3403 Ivy Glen Drive, McKinney, TX 75071
Local realty services provided by:Better Homes and Gardens Real Estate The Bell Group
Upcoming open houses
- Sat, Nov 1502:00 pm - 04:00 pm
Listed by: lance taylor, scott seymour972-599-7000
Office: keller williams legacy
MLS#:21102856
Source:GDAR
Price summary
- Price:$430,000
- Price per sq. ft.:$180.6
About this home
You are gonna love it here! Comfort, convenience, and McKinney charm come together on the city’s desirable west side. This beautifully maintained 5-bedroom, 2.5-bath home offers 2,381 sq ft of inviting living space, thoughtfully designed for both everyday living and effortless entertaining.
Step inside to a bright and open layout highlighted by new vinyl flooring (2022), soft neutral colors, and abundant natural light. The spacious kitchen features granite countertops, stainless steel appliances including a Bosch dishwasher (2022), newer range and microwave (2023–2025), ample cabinetry, and a breakfast bar that opens to the family room with a cozy gas fireplace.
The first-floor primary suite provides a quiet retreat with a large walk-in closet, dual vanities, and an updated tiled shower. Upstairs, a generous game room separates four additional bedrooms—each with excellent closet space—and a full bath with dual sinks, making it ideal for family or guests.
This home has been lovingly updated for peace of mind and comfort, including foundation repair with a transferable lifetime warranty (2019), roof and gutters (2017), HVAC system (2021), water heater (2022), French drain (2022), and a new back door (2024). A sprinkler system helps keep the yard low maintenance, and while there’s no covered patio, the backyard offers plenty of room to create your perfect outdoor space.
Conveniently located near major highways (75, 380, and 121), you’ll enjoy easy access to all that McKinney has to offer—from the charming boutiques and eateries of historic downtown McKinney to Bonnie Wenk Park, the McKinney Farmers Market, Costco, schools, and dining. With no HOA, modern updates, and a flexible floor plan, this move-in-ready home truly captures the best of McKinney living.
Contact an agent
Home facts
- Year built:1994
- Listing ID #:21102856
- Added:4 day(s) ago
- Updated:November 11, 2025 at 12:49 PM
Rooms and interior
- Bedrooms:5
- Total bathrooms:3
- Full bathrooms:2
- Half bathrooms:1
- Living area:2,381 sq. ft.
Heating and cooling
- Cooling:Ceiling Fans, Central Air
- Heating:Central, Natural Gas
Structure and exterior
- Roof:Composition
- Year built:1994
- Building area:2,381 sq. ft.
- Lot area:0.14 Acres
Schools
- High school:Mckinney Boyd
- Middle school:Dr Jack Cockrill
- Elementary school:Slaughter
Finances and disclosures
- Price:$430,000
- Price per sq. ft.:$180.6
- Tax amount:$7,813
New listings near 3403 Ivy Glen Drive
- New
 $699,900Active5 beds 4 baths2,952 sq. ft.
$699,900Active5 beds 4 baths2,952 sq. ft.2109 Nassau Drive, McKinney, TX 75071
MLS# 85496383Listed by: JLA REALTY - New
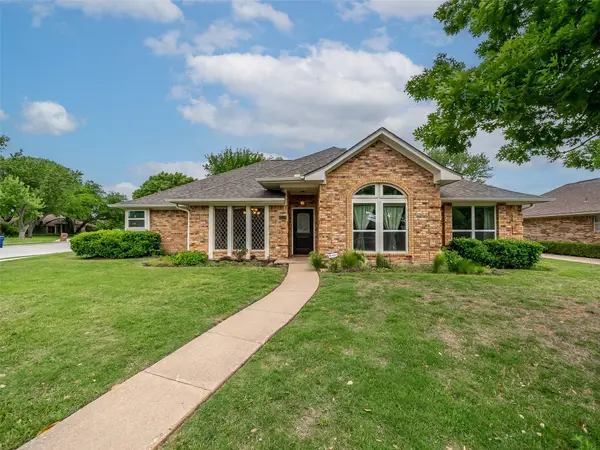 $618,000Active3 beds 3 baths3,005 sq. ft.
$618,000Active3 beds 3 baths3,005 sq. ft.2516 Pepper Tree Circle, McKinney, TX 75072
MLS# 21107996Listed by: COLDWELL BANKER APEX, REALTORS - New
 $419,900Active2 beds 2 baths1,473 sq. ft.
$419,900Active2 beds 2 baths1,473 sq. ft.3075 Willow Grove Boulevard #1501, McKinney, TX 75070
MLS# 21109179Listed by: REAL - New
 $649,990Active4 beds 4 baths3,445 sq. ft.
$649,990Active4 beds 4 baths3,445 sq. ft.4608 Morgan Street, McKinney, TX 75071
MLS# 21109133Listed by: HOMESUSA.COM - New
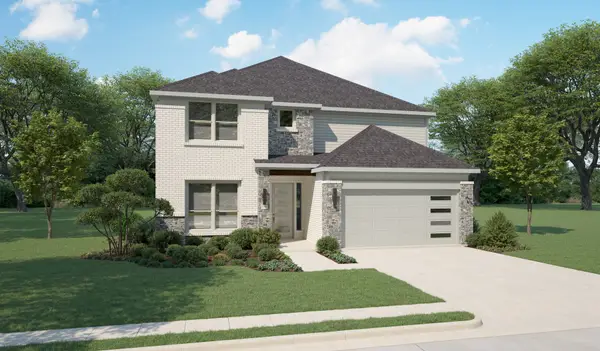 $659,990Active4 beds 4 baths3,445 sq. ft.
$659,990Active4 beds 4 baths3,445 sq. ft.3424 Teasdale Drive, McKinney, TX 75071
MLS# 21109139Listed by: HOMESUSA.COM - New
 $639,990Active4 beds 4 baths3,205 sq. ft.
$639,990Active4 beds 4 baths3,205 sq. ft.3420 Teasdale Drive, McKinney, TX 75071
MLS# 21109144Listed by: HOMESUSA.COM - New
 $699,990Active5 beds 4 baths3,600 sq. ft.
$699,990Active5 beds 4 baths3,600 sq. ft.3429 Teasdale Drive, McKinney, TX 75071
MLS# 21109152Listed by: HOMESUSA.COM - New
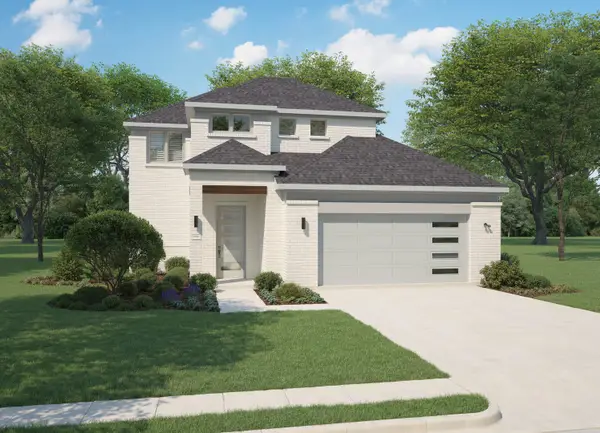 $614,990Active4 beds 3 baths3,032 sq. ft.
$614,990Active4 beds 3 baths3,032 sq. ft.3412 Teasdale Drive, McKinney, TX 75071
MLS# 21109163Listed by: HOMESUSA.COM - New
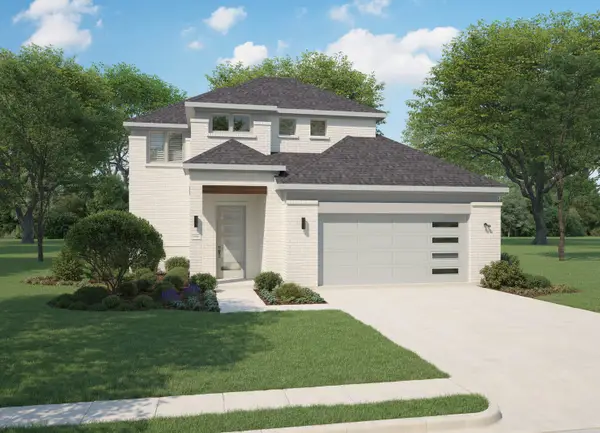 $619,990Active4 beds 3 baths3,032 sq. ft.
$619,990Active4 beds 3 baths3,032 sq. ft.3428 Teasdale Drive, McKinney, TX 75071
MLS# 21109169Listed by: HOMESUSA.COM - New
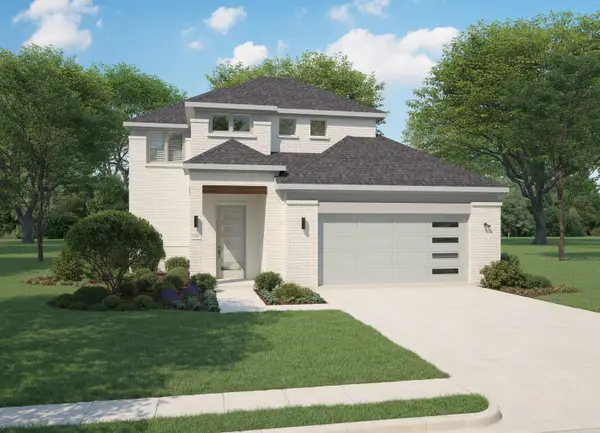 $619,990Active4 beds 3 baths3,032 sq. ft.
$619,990Active4 beds 3 baths3,032 sq. ft.3421 Teasdale Drive, McKinney, TX 75071
MLS# 21109185Listed by: HOMESUSA.COM
