4020 Bentsen Street, McKinney, TX 75071
Local realty services provided by:Better Homes and Gardens Real Estate Lindsey Realty
Listed by:carole campbell469-280-0008
Office:colleen frost real estate serv
MLS#:21101787
Source:GDAR
Price summary
- Price:$816,489
- Price per sq. ft.:$228.39
- Monthly HOA dues:$90
About this home
SOUTHGATE HOMES MASON III floor plan. Step into modern luxury with the Mason floor plan — a stunning new construction home that combines open-concept living, designer details, and energy-efficient features throughout. The spacious great room seamlessly connects to a gourmet kitchen and dining area, creating the perfect setting for everyday living and entertaining. A wall-to-wall 15080 sliding glass door opens to the outdoor living space, bringing in natural light and offering the ideal indoor-outdoor lifestyle. The optional bar with sink adds an elegant touch for entertaining, while the primary suite provides a private retreat featuring a luxurious spa-inspired bathroom with a ceiling rain shower, dual showerheads, and a second water heater for year-round comfort. Architectural highlights include a metal roof over the entryway for enhanced durability and style, plus a gas stub-out for easy outdoor kitchen or fireplace installation. Beautifully crafted and designed for today’s lifestyle, the Mason floor plan delivers the perfect balance of comfort, functionality, and upscale finishes — making it the ideal move-in-ready home for modern living.
Contact an agent
Home facts
- Year built:2025
- Listing ID #:21101787
- Added:1 day(s) ago
- Updated:November 02, 2025 at 01:43 AM
Rooms and interior
- Bedrooms:4
- Total bathrooms:5
- Full bathrooms:4
- Half bathrooms:1
- Living area:3,575 sq. ft.
Heating and cooling
- Cooling:Ceiling Fans, Central Air, Electric
- Heating:Central, Fireplaces, Natural Gas
Structure and exterior
- Roof:Composition
- Year built:2025
- Building area:3,575 sq. ft.
- Lot area:0.15 Acres
Schools
- High school:Mckinney Boyd
- Middle school:Dr Jack Cockrill
- Elementary school:Lizzie Nell Cundiff McClure
Finances and disclosures
- Price:$816,489
- Price per sq. ft.:$228.39
New listings near 4020 Bentsen Street
- New
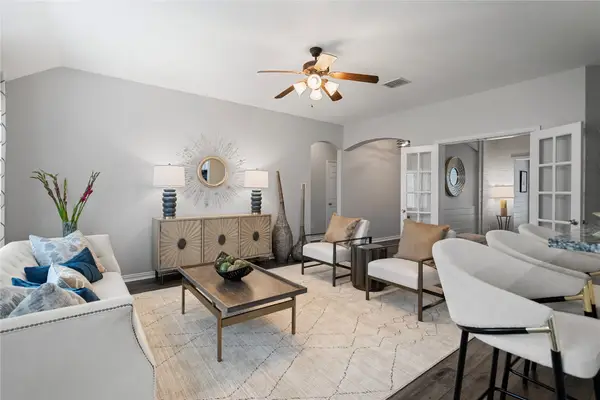 $535,000Active3 beds 2 baths1,559 sq. ft.
$535,000Active3 beds 2 baths1,559 sq. ft.1001 W Midway Street, McKinney, TX 75069
MLS# 21090097Listed by: INHOUSE PROPERTY MANAGEMENT - New
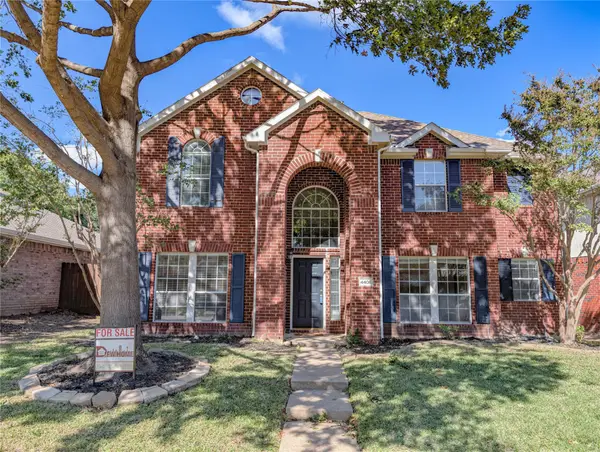 $410,000Active4 beds 3 baths2,747 sq. ft.
$410,000Active4 beds 3 baths2,747 sq. ft.4406 Cordova Lane, McKinney, TX 75070
MLS# 21087800Listed by: DFW HOME - Open Sun, 1 to 3pmNew
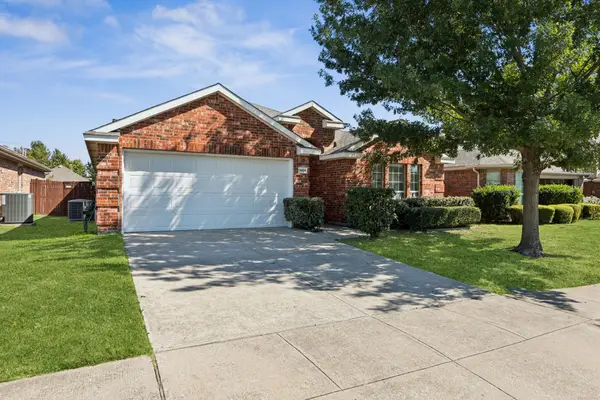 $385,000Active3 beds 2 baths1,580 sq. ft.
$385,000Active3 beds 2 baths1,580 sq. ft.9904 Southgate Drive, McKinney, TX 75072
MLS# 21088689Listed by: COLDWELL BANKER APEX, REALTORS - Open Sat, 1 to 5pmNew
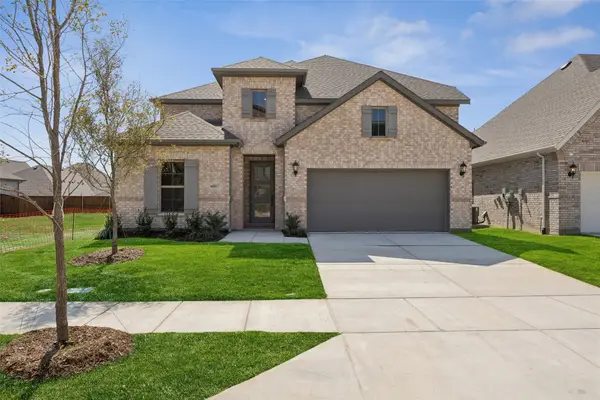 $768,601Active4 beds 5 baths3,359 sq. ft.
$768,601Active4 beds 5 baths3,359 sq. ft.6917 Chief Spotted Tail Drive, McKinney, TX 75070
MLS# 21101823Listed by: COLLEEN FROST REAL ESTATE SERV - Open Sat, 1 to 5pmNew
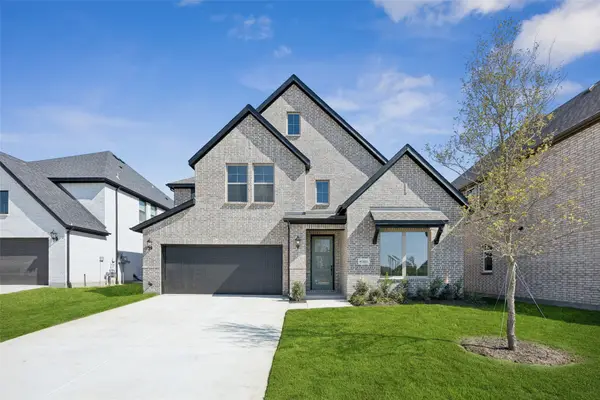 $875,282Active4 beds 4 baths3,161 sq. ft.
$875,282Active4 beds 4 baths3,161 sq. ft.5405 Carmichael Drive, McKinney, TX 75070
MLS# 21101832Listed by: COLLEEN FROST REAL ESTATE SERV - New
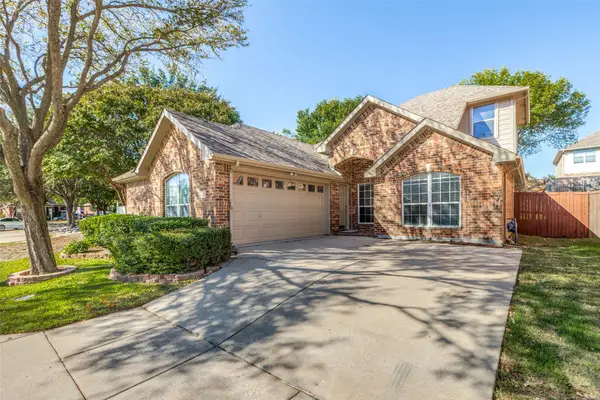 $445,000Active4 beds 3 baths2,508 sq. ft.
$445,000Active4 beds 3 baths2,508 sq. ft.8112 Riverwalk Trail, McKinney, TX 75070
MLS# 21101608Listed by: BOTERO-MILLER REALTY - New
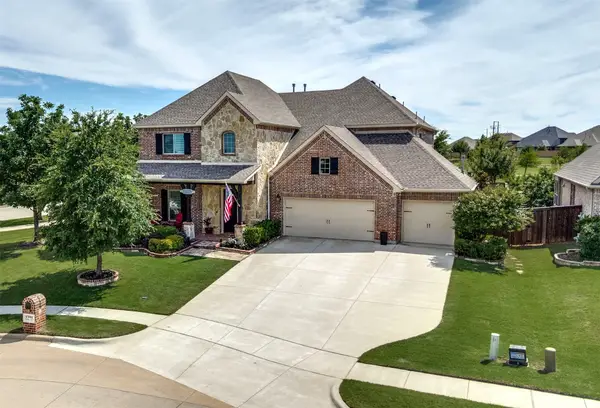 $680,000Active4 beds 4 baths3,653 sq. ft.
$680,000Active4 beds 4 baths3,653 sq. ft.7701 Caddo Cove, McKinney, TX 75071
MLS# 21100620Listed by: COLDWELL BANKER APEX, REALTORS - New
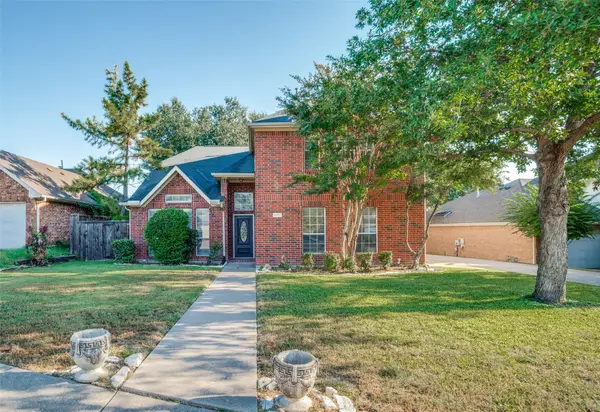 $390,000Active4 beds 3 baths2,539 sq. ft.
$390,000Active4 beds 3 baths2,539 sq. ft.1408 Meadowbrook Drive, McKinney, TX 75069
MLS# 21101423Listed by: EAGLE REALTY - New
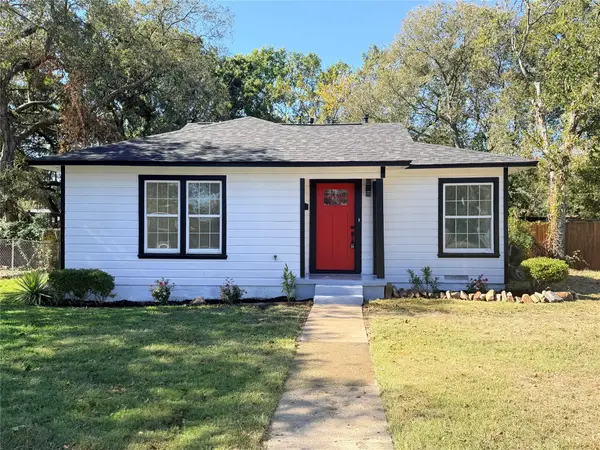 $345,000Active2 beds 1 baths816 sq. ft.
$345,000Active2 beds 1 baths816 sq. ft.1504 Amscott Street, McKinney, TX 75069
MLS# 21101628Listed by: PINNACLE REALTY ADVISORS
