4509 Moonlight Drive, McKinney, TX 75071
Local realty services provided by:Better Homes and Gardens Real Estate The Bell Group
Listed by: ken knight, chris hickman214-210-1500
Office: ebby halliday, realtors
MLS#:21080834
Source:GDAR
Price summary
- Price:$485,000
- Price per sq. ft.:$234.07
- Monthly HOA dues:$47.5
About this home
From the moment you walk through the grand front entry with its high ceilings and beautiful front door, you’ll feel the warmth of this inviting 3-bedroom home. It’s the perfect blend of comfort, practicality, and everyday style — in a location families will love!
The bright, open kitchen makes family life easy with granite counters, a gas cook-top, walk-in pantry, filtered water, and a large breakfast bar for casual meals or after-school snacks. The sunny dining area with a wall of windows is ideal for family breakfasts and game nights alike.
The spacious family room connects seamlessly to the kitchen and dining area, creating the heart of the home. Built-in cabinetry and a custom entertainment center add both charm and function.
The primary suite offers a peaceful retreat with views of the backyard, plus a spa-like bath featuring a garden tub, dual sinks, separate shower, and a huge walk-in closet. Two additional bedrooms with Elfa closets are tucked up front — perfect for kids, guests, or a home office.
Step outside to a private, landscaped patio, just right for weekend cookouts or quiet evenings.
Recent updates include a full kitchen remodel (2022–2023), new carpet, lighting, and a whole-house water softener.
Located on a quiet interior street near lakeside trails, top-rated schools, parks, shopping, and dining, this home offers the lifestyle your family deserves. Homes like this don’t come along often — come see why it’s so special! (See Virtual Tour)
Contact an agent
Home facts
- Year built:2011
- Listing ID #:21080834
- Added:17 day(s) ago
- Updated:November 14, 2025 at 03:45 AM
Rooms and interior
- Bedrooms:3
- Total bathrooms:2
- Full bathrooms:2
- Living area:2,072 sq. ft.
Heating and cooling
- Cooling:Electric
- Heating:Natural Gas
Structure and exterior
- Year built:2011
- Building area:2,072 sq. ft.
- Lot area:0.13 Acres
Schools
- High school:Mckinney Boyd
- Middle school:Dr Jack Cockrill
- Elementary school:Lizzie Nell Cundiff McClure
Finances and disclosures
- Price:$485,000
- Price per sq. ft.:$234.07
- Tax amount:$7,215
New listings near 4509 Moonlight Drive
- New
 $575,000Active4 beds 3 baths2,973 sq. ft.
$575,000Active4 beds 3 baths2,973 sq. ft.8005 Gallery Way, McKinney, TX 75072
MLS# 21107119Listed by: LEGACY BUYER PARTNERS - New
 $525,000Active4 beds 3 baths2,475 sq. ft.
$525,000Active4 beds 3 baths2,475 sq. ft.217 Noel Drive, McKinney, TX 75072
MLS# 21112320Listed by: COLDWELL BANKER APEX, REALTORS - Open Sat, 1 to 4pmNew
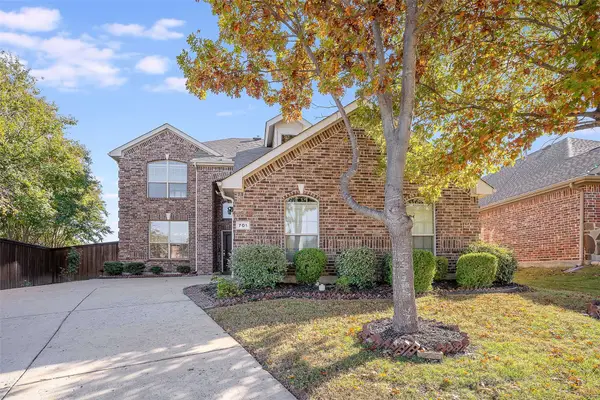 $510,000Active4 beds 4 baths3,062 sq. ft.
$510,000Active4 beds 4 baths3,062 sq. ft.701 Setting Sun Trail, McKinney, TX 75069
MLS# 21110738Listed by: KELLER WILLIAMS NO. COLLIN CTY - New
 $477,000Active3 beds 3 baths2,104 sq. ft.
$477,000Active3 beds 3 baths2,104 sq. ft.6004 Chatham Drive, McKinney, TX 75071
MLS# 21111889Listed by: KELLER WILLIAMS FRISCO STARS - New
 $423,820Active2 beds 2 baths1,536 sq. ft.
$423,820Active2 beds 2 baths1,536 sq. ft.9900 Dove Valley Drive, McKinney, TX 75071
MLS# 21112260Listed by: WILLIAM ROBERDS - New
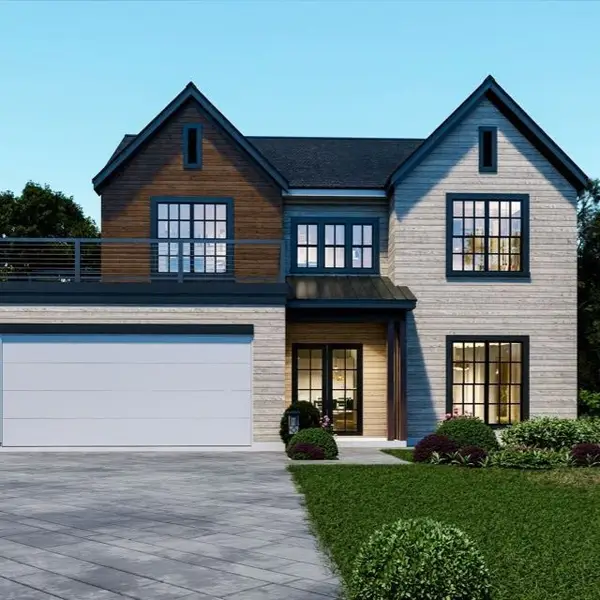 $749,900Active4 beds 4 baths2,576 sq. ft.
$749,900Active4 beds 4 baths2,576 sq. ft.1104 New Street, McKinney, TX 75069
MLS# 21111712Listed by: DALTON WADE, INC. - New
 $534,900Active4 beds 3 baths2,036 sq. ft.
$534,900Active4 beds 3 baths2,036 sq. ft.11020 Aransas Pass Place, McKinney, TX 75071
MLS# 21111108Listed by: LPT REALTY, LLC - New
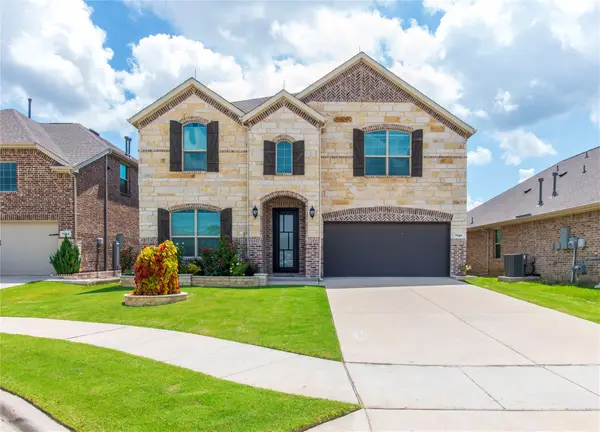 $549,000Active5 beds 5 baths3,364 sq. ft.
$549,000Active5 beds 5 baths3,364 sq. ft.7320 Black Cherry Lane, McKinney, TX 75071
MLS# 21111133Listed by: EXP REALTY LLC - Open Sat, 2 to 4pmNew
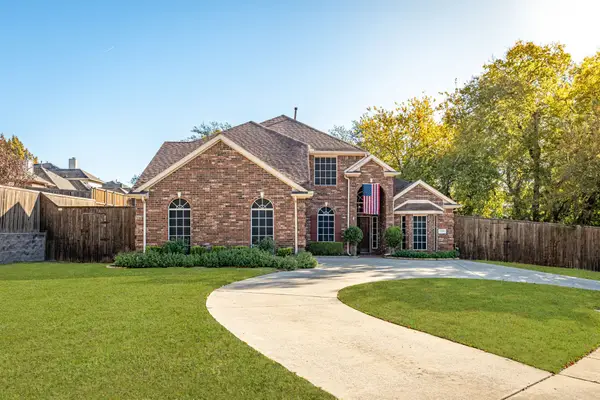 $585,000Active5 beds 3 baths2,981 sq. ft.
$585,000Active5 beds 3 baths2,981 sq. ft.724 N Jordan Road, McKinney, TX 75071
MLS# 21105915Listed by: KELLER WILLIAMS REALTY ALLEN - New
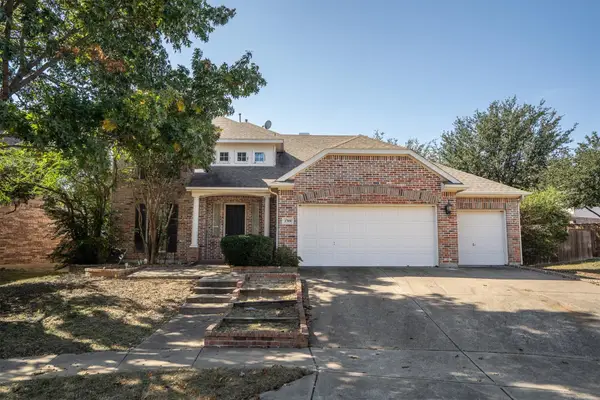 $375,000Active4 beds 3 baths2,512 sq. ft.
$375,000Active4 beds 3 baths2,512 sq. ft.1709 Stapleton Drive, McKinney, TX 75071
MLS# 21106214Listed by: LOCAL PRO REALTY LLC
