8124 Pecan Oak Lane, McKinney, TX 75071
Local realty services provided by:Better Homes and Gardens Real Estate The Bell Group
Upcoming open houses
- Sun, Nov 1612:00 pm - 05:00 pm
Listed by: elyse guthrie512-217-1412
Office: keller williams realty allen
MLS#:21099966
Source:GDAR
Price summary
- Price:$645,000
- Price per sq. ft.:$236.78
- Monthly HOA dues:$125
About this home
Stunning one story classic in beautiful Trinity Falls with tons of neighborhood amenities close by!
Welcome to this open and inviting living space featuring gorgeous cathedral ceilings with four-bedroom, three-baths features a functional split floor plan with a private office at the front—perfect for working from home or a personal gym.
The chef’s kitchen is the centerpiece of the home, featuring an oversized granite island, stainless steel appliances, abundant cabinets, and a spacious walk-in pantry. The large eat-in kitchen opens to the family room, complete with a gas fireplace and sliding glass doors leading to an oversized covered patio with a designer fireplace, ceiling fan, and gas for your outdoor kitchen and TV hookups—ideal for entertaining year-round.
The primary suite offers tray ceilings, 8-foot doors, and a luxurious ensuite bath. A private wing includes two secondary bedrooms, a game room, and walk-in closets, creating the perfect space for family or guests. Luxury vinyl flooring runs throughout the main living areas.
Additional highlights include an extended 27-foot garage with extra depth, a water softener, tankless water heater, and custom doggy door with steps. With its thoughtful layout, modern finishes, and front porch with sunset views from neighboring park across street , and exceptional back patio living space this home blends comfort, functionality, and style in one of McKinney’s most sought-after neighborhoods. Must see to believe!
Contact an agent
Home facts
- Year built:2022
- Listing ID #:21099966
- Added:12 day(s) ago
- Updated:November 12, 2025 at 08:49 PM
Rooms and interior
- Bedrooms:4
- Total bathrooms:3
- Full bathrooms:3
- Living area:2,724 sq. ft.
Heating and cooling
- Cooling:Ceiling Fans, Central Air, Electric
- Heating:Central, Natural Gas
Structure and exterior
- Roof:Composition
- Year built:2022
- Building area:2,724 sq. ft.
- Lot area:0.17 Acres
Schools
- High school:McKinney North
- Middle school:Johnson
- Elementary school:Ruth and Harold Frazier
Finances and disclosures
- Price:$645,000
- Price per sq. ft.:$236.78
- Tax amount:$14,699
New listings near 8124 Pecan Oak Lane
- New
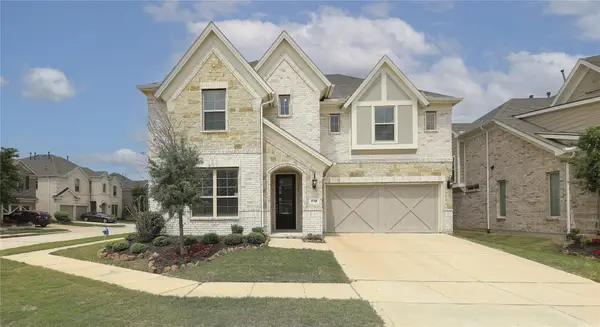 $699,000Active5 beds 4 baths3,097 sq. ft.
$699,000Active5 beds 4 baths3,097 sq. ft.8765 Majors Circle, McKinney, TX 75070
MLS# 21108877Listed by: KELLER WILLIAMS REALTY ALLEN - New
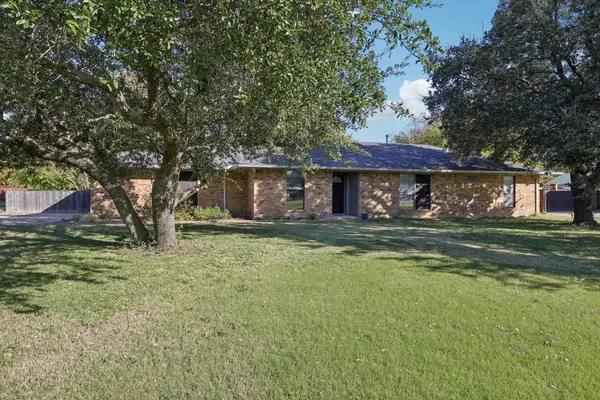 $625,000Active3 beds 2 baths1,798 sq. ft.
$625,000Active3 beds 2 baths1,798 sq. ft.585 Rose Garden Drive, McKinney, TX 75072
MLS# 21108994Listed by: TEXAS ELITE REALTY - Open Sun, 2 to 4pmNew
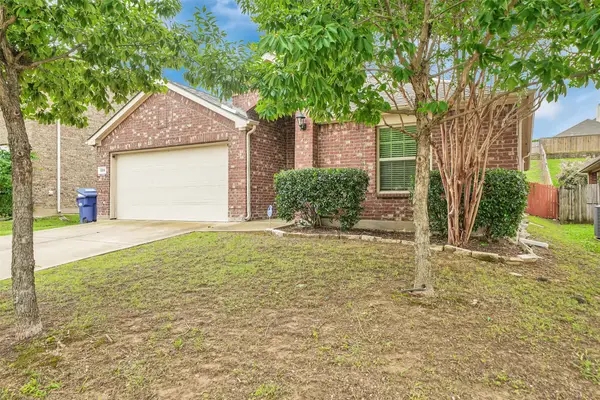 $365,000Active4 beds 2 baths1,828 sq. ft.
$365,000Active4 beds 2 baths1,828 sq. ft.1209 Evers Drive, McKinney, TX 75071
MLS# 21110717Listed by: KELLER WILLIAMS REALTY ALLEN - Open Sat, 12 to 3pmNew
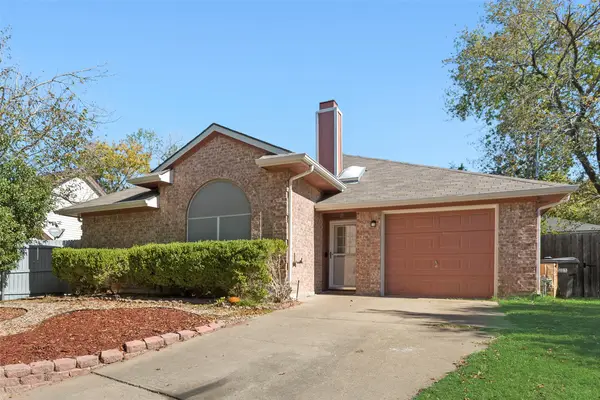 $310,000Active3 beds 2 baths1,118 sq. ft.
$310,000Active3 beds 2 baths1,118 sq. ft.1205 Cherry Point, McKinney, TX 75069
MLS# 21101211Listed by: EXP REALTY - Open Sat, 1 to 3pmNew
 $690,000Active4 beds 3 baths2,621 sq. ft.
$690,000Active4 beds 3 baths2,621 sq. ft.3705 Silver Birch Drive, McKinney, TX 75071
MLS# 21108540Listed by: COLDWELL BANKER REALTY FRISCO - New
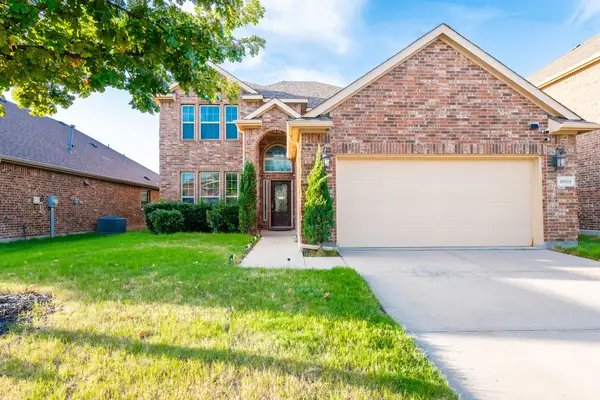 $520,000Active4 beds 3 baths2,477 sq. ft.
$520,000Active4 beds 3 baths2,477 sq. ft.10024 Kemah Place, McKinney, TX 75071
MLS# 21109524Listed by: FATHOM REALTY - Open Sat, 1 to 3pmNew
 $399,000Active3 beds 3 baths1,803 sq. ft.
$399,000Active3 beds 3 baths1,803 sq. ft.372 Somerville Drive, McKinney, TX 75071
MLS# 21109662Listed by: SOUTHERN COLLECTIVE REALTY - New
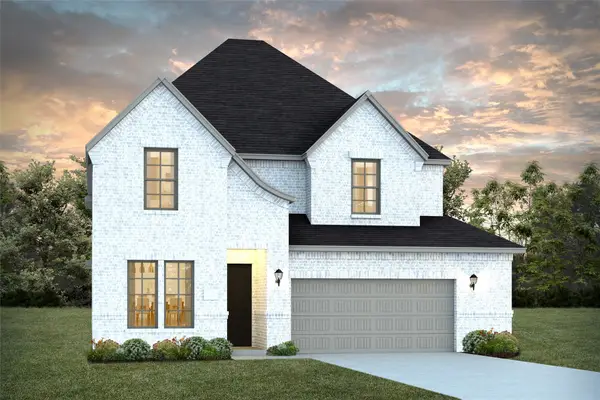 $823,497Active4 beds 4 baths3,299 sq. ft.
$823,497Active4 beds 4 baths3,299 sq. ft.5425 Golden Sun Lane, McKinney, TX 75070
MLS# 21110550Listed by: COLLEEN FROST REAL ESTATE SERV - New
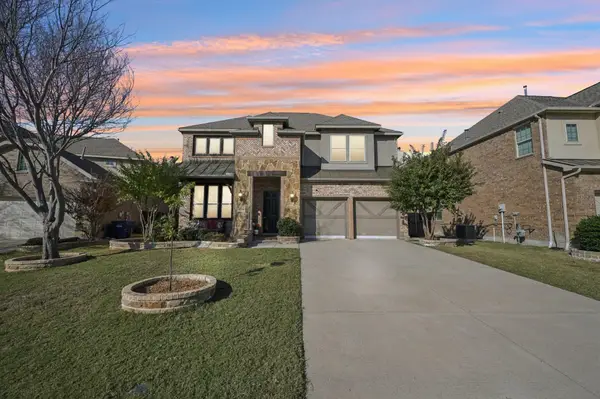 $560,000Active4 beds 3 baths2,811 sq. ft.
$560,000Active4 beds 3 baths2,811 sq. ft.4720 Whitehall Court, McKinney, TX 75070
MLS# 21108558Listed by: KELLER WILLIAMS FRISCO STARS - New
 $349,999Active3 beds 2 baths1,964 sq. ft.
$349,999Active3 beds 2 baths1,964 sq. ft.910 Rockwall Street, McKinney, TX 75069
MLS# 21100928Listed by: KELLER WILLIAMS FRISCO STARS
