11811 Bush Tail Court, Monterey Belvieu, TX 77523
Local realty services provided by:Better Homes and Gardens Real Estate Hometown
Listed by:beverly bradley
Office:weekley properties beverly bradley
MLS#:2535212
Source:HARMLS
Price summary
- Price:$599,990
- Price per sq. ft.:$173.16
- Monthly HOA dues:$100
About this home
Ask about low-interest rate promotions available on this home. Built by award-winning David Weekley Homes, the Blanco floorplan in Riceland offers 4 bedrooms, 3 baths, and is ideally located just steps from Sweetgum Park. Bring your popcorn and enjoy movies in the HUGE media room equipped with surround sound. Enjoy peaceful park views from the welcoming front porch and take advantage of the extended outdoor living area—perfect for dining, entertaining, or unwinding in the fresh air. This spacious home features an open-concept layout, high-end finishes, a 3-car tandem garage, and a private study. The first floor includes two full bedrooms and bathrooms for added convenience. Located in a walkable community near trails, parks, and top amenities.
Contact an agent
Home facts
- Year built:2025
- Listing ID #:2535212
- Updated:October 30, 2025 at 11:44 AM
Rooms and interior
- Bedrooms:4
- Total bathrooms:3
- Full bathrooms:3
- Living area:3,465 sq. ft.
Heating and cooling
- Cooling:Central Air, Electric, Zoned
- Heating:Central, Gas, Zoned
Structure and exterior
- Roof:Composition
- Year built:2025
- Building area:3,465 sq. ft.
Schools
- High school:BARBERS HILL HIGH SCHOOL
- Middle school:BARBERS HILL NORTH MIDDLE SCHOOL
- Elementary school:BARBERS HILL NORTH ELEMENTARY SCHOOL
Utilities
- Sewer:Public Sewer
Finances and disclosures
- Price:$599,990
- Price per sq. ft.:$173.16
New listings near 11811 Bush Tail Court
- New
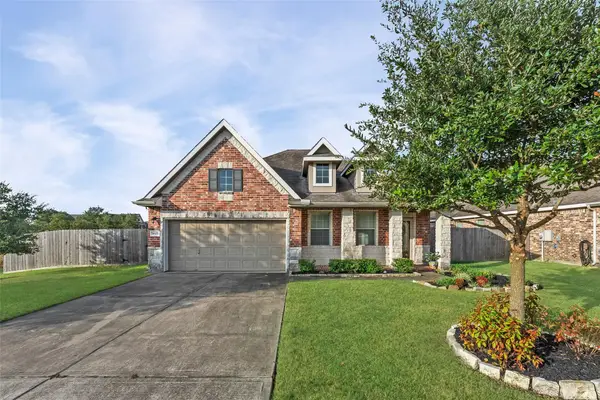 $357,000Active3 beds 2 baths2,291 sq. ft.
$357,000Active3 beds 2 baths2,291 sq. ft.9603 Indian Trail, Mont Belvieu, TX 77523
MLS# 78147757Listed by: LAURA ESTES REAL ESTATE - New
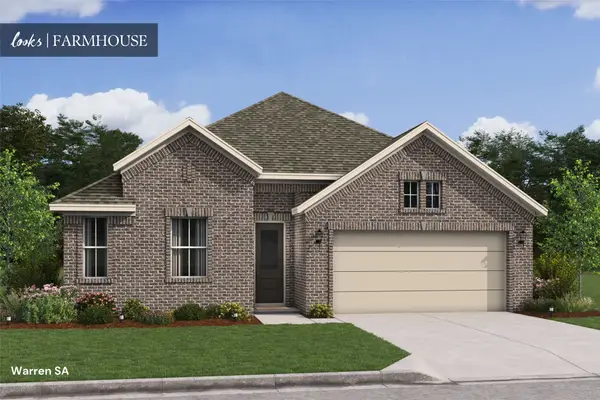 $524,260Active4 beds 3 baths2,576 sq. ft.
$524,260Active4 beds 3 baths2,576 sq. ft.12024 Willow Way Avenue, Mont Belvieu, TX 77535
MLS# 15542844Listed by: K. HOVNANIAN HOMES - New
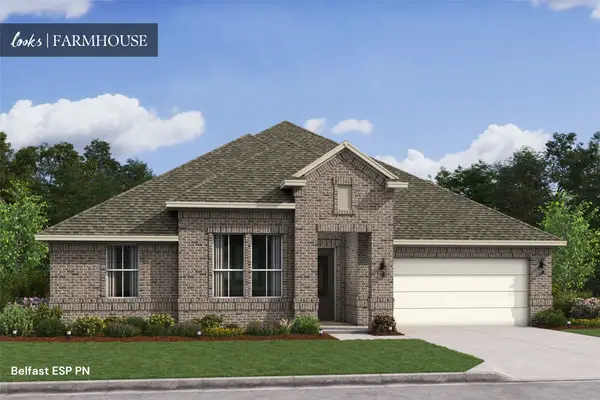 $526,570Active4 beds 3 baths2,506 sq. ft.
$526,570Active4 beds 3 baths2,506 sq. ft.12110 Upper Meadows Avenue, Mont Belvieu, TX 77535
MLS# 51751285Listed by: K. HOVNANIAN HOMES - New
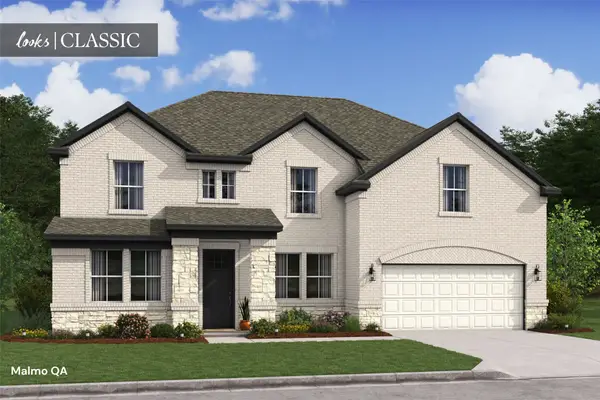 $615,910Active4 beds 4 baths3,259 sq. ft.
$615,910Active4 beds 4 baths3,259 sq. ft.12527 Old Fashion Circle, Mont Belvieu, TX 77535
MLS# 74953448Listed by: K. HOVNANIAN HOMES - New
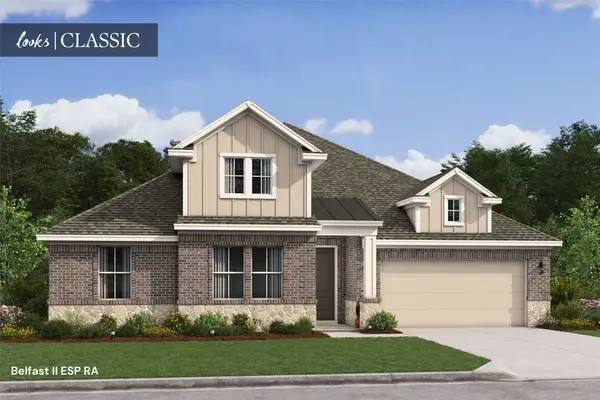 $557,000Active4 beds 3 baths2,561 sq. ft.
$557,000Active4 beds 3 baths2,561 sq. ft.12302 Old Fashion Circle, Mont Belvieu, TX 77535
MLS# 11241096Listed by: K. HOVNANIAN HOMES - New
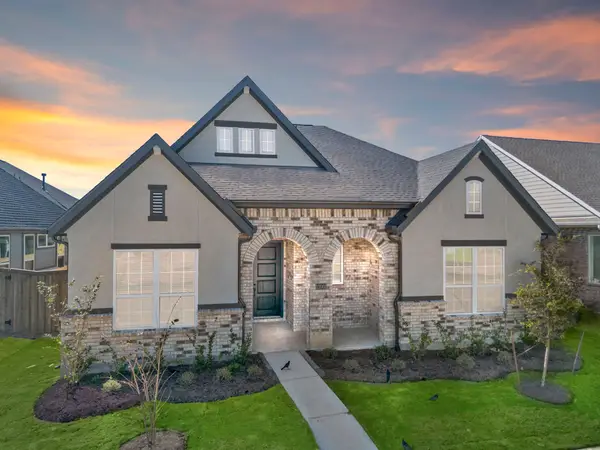 $409,990Active4 beds 3 baths2,173 sq. ft.
$409,990Active4 beds 3 baths2,173 sq. ft.12019 Canal View Boulevard, Mont Belvieu, TX 77580
MLS# 5634043Listed by: CHESMAR HOMES - New
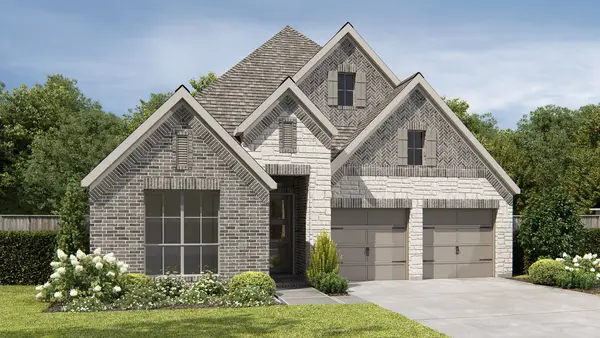 $549,900Active4 beds 3 baths2,443 sq. ft.
$549,900Active4 beds 3 baths2,443 sq. ft.12034 Jacob Lane, Mont Belvieu, TX 77523
MLS# 17708678Listed by: PERRY HOMES REALTY, LLC - New
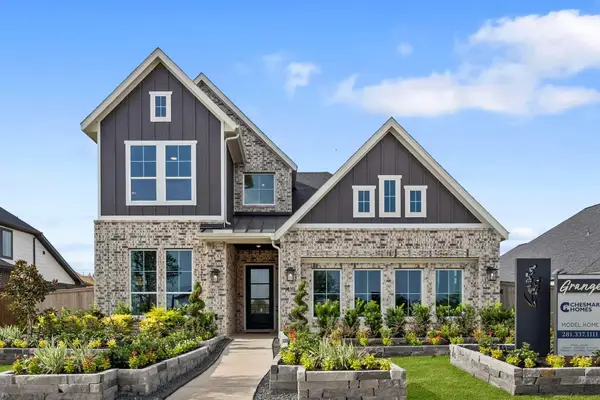 $591,490Active4 beds 4 baths2,700 sq. ft.
$591,490Active4 beds 4 baths2,700 sq. ft.14802 Buffalo Head Street, Mont Belvieu, TX 77523
MLS# 30493640Listed by: CHESMAR HOMES - New
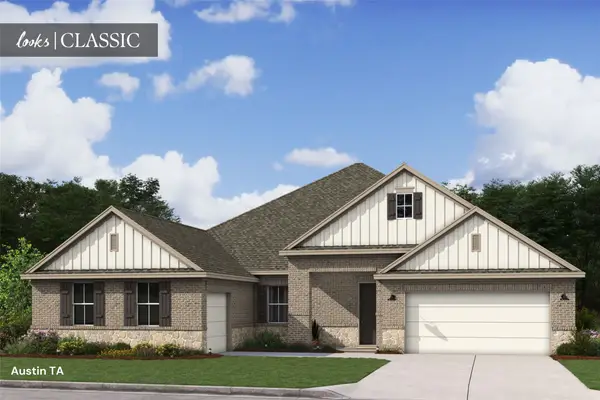 $579,874Active4 beds 4 baths2,933 sq. ft.
$579,874Active4 beds 4 baths2,933 sq. ft.12902 Old Fashion Circle, Mont Belvieu, TX 77535
MLS# 25176566Listed by: K. HOVNANIAN HOMES
