6424 Fitzgerald Drive, Plano, TX 75074
Local realty services provided by:Better Homes and Gardens Real Estate Senter, REALTORS(R)
Listed by:akram khalil
Office:go real estate
MLS#:21098909
Source:GDAR
Price summary
- Price:$639,000
- Price per sq. ft.:$210.89
- Monthly HOA dues:$49.58
About this home
Welcome to this stunning former model home nestled in the highly sought-after Trails of Glenwood community, located within the top-rated Plano ISD. This elegant 4-bedroom residence showcases high ceilings, warm neutral tones, and abundant natural light throughout. The private primary suite, along with two additional bedrooms, a full bath, formal dining, and an office on the main level, offers exceptional convenience and flexibility. Upstairs, boasts an additional bedroom, full bath, and a spacious loft ideal for entertainment or relaxation. Perfectly positioned on a spacious corner lot with an extended driveway, this home blends comfort, privacy, and timeless style in one of Plano’s most desirable locations. The community features a fabulous pool, playground, basketball court, and scenic walking trails, creating a vibrant lifestyle of comfort, recreation, and connection.
Contact an agent
Home facts
- Year built:2011
- Listing ID #:21098909
- Added:2 day(s) ago
- Updated:November 01, 2025 at 11:53 AM
Rooms and interior
- Bedrooms:4
- Total bathrooms:3
- Full bathrooms:3
- Living area:3,030 sq. ft.
Heating and cooling
- Cooling:Central Air, Electric
- Heating:Central, Natural Gas
Structure and exterior
- Roof:Composition
- Year built:2011
- Building area:3,030 sq. ft.
- Lot area:0.26 Acres
Schools
- High school:Williams
- Middle school:Bowman
- Elementary school:Mccall
Finances and disclosures
- Price:$639,000
- Price per sq. ft.:$210.89
- Tax amount:$10,325
New listings near 6424 Fitzgerald Drive
- Open Sun, 1 to 5pmNew
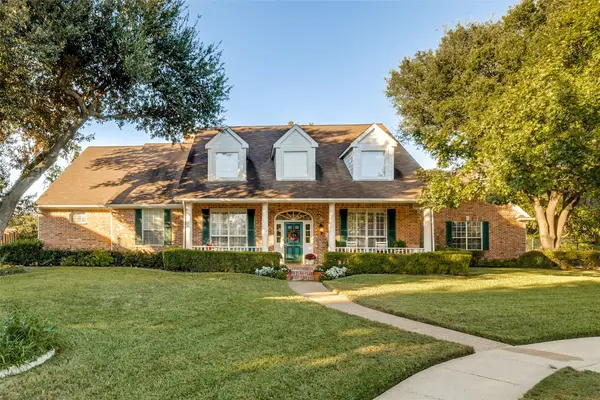 $650,000Active3 beds 3 baths3,278 sq. ft.
$650,000Active3 beds 3 baths3,278 sq. ft.2704 Saint Charles Drive, Plano, TX 75074
MLS# 21082760Listed by: KELLER WILLIAMS NO. COLLIN CTY - New
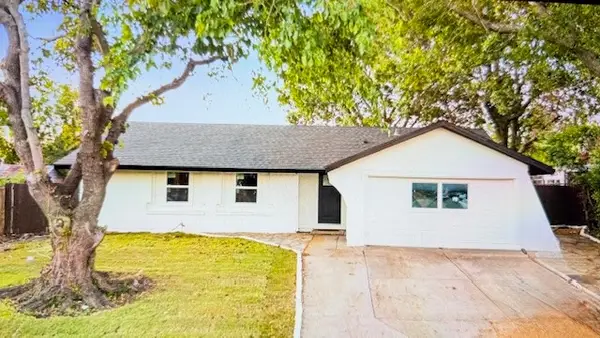 $339,000Active4 beds 2 baths1,482 sq. ft.
$339,000Active4 beds 2 baths1,482 sq. ft.1404 Glenwood Lane, Plano, TX 75074
MLS# 21095231Listed by: MERSAL REALTY - Open Sun, 1 to 4pmNew
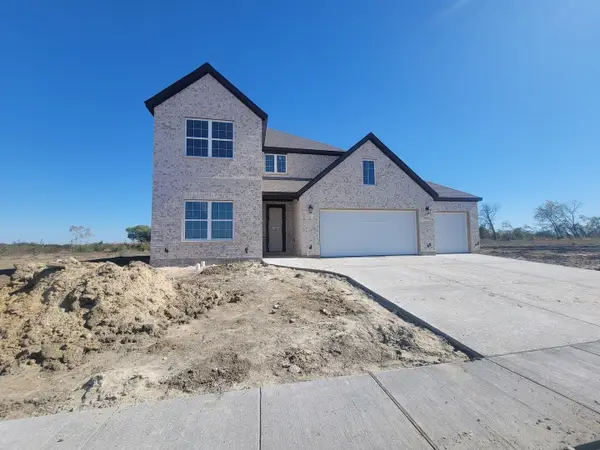 $459,990Active5 beds 3 baths3,034 sq. ft.
$459,990Active5 beds 3 baths3,034 sq. ft.7137 Van Gogh Drive, Royse City, TX 75189
MLS# 21101624Listed by: HOMESUSA.COM - Open Sun, 10 to 11:30amNew
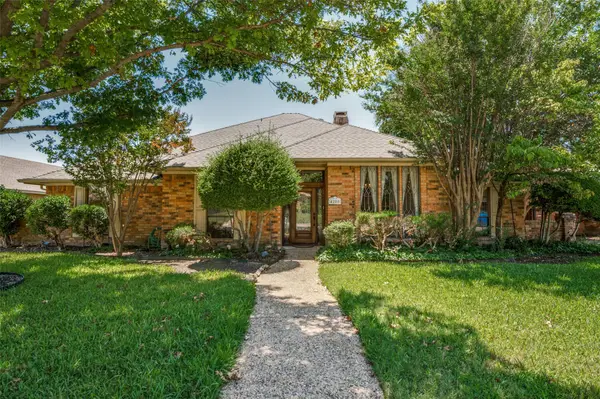 $475,000Active4 beds 2 baths2,496 sq. ft.
$475,000Active4 beds 2 baths2,496 sq. ft.4200 Eldorado Drive, Plano, TX 75093
MLS# 21090977Listed by: ALLIE BETH ALLMAN & ASSOC. - New
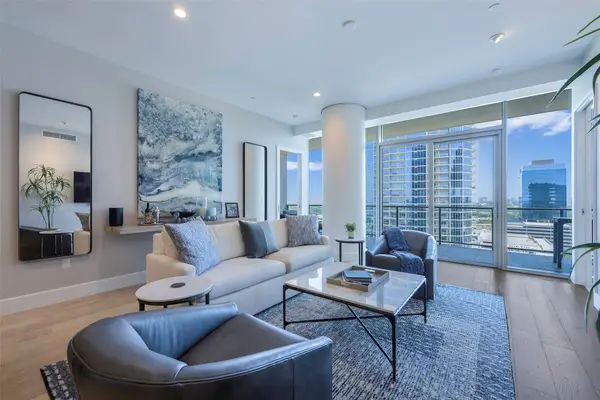 $1,239,000Active2 beds 2 baths1,540 sq. ft.
$1,239,000Active2 beds 2 baths1,540 sq. ft.7901 Windrose Avenue #1602, Plano, TX 75024
MLS# 21101525Listed by: RE/MAX OF MARBLE FALLS - New
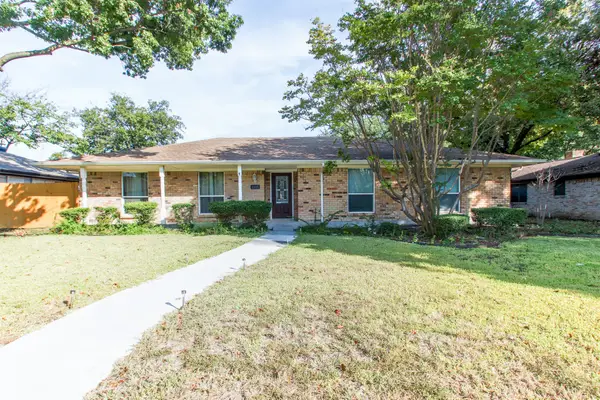 $320,000Active3 beds 2 baths1,903 sq. ft.
$320,000Active3 beds 2 baths1,903 sq. ft.2605 Natalie Drive, Plano, TX 75074
MLS# 21101309Listed by: KELLER WILLIAMS REALTY - New
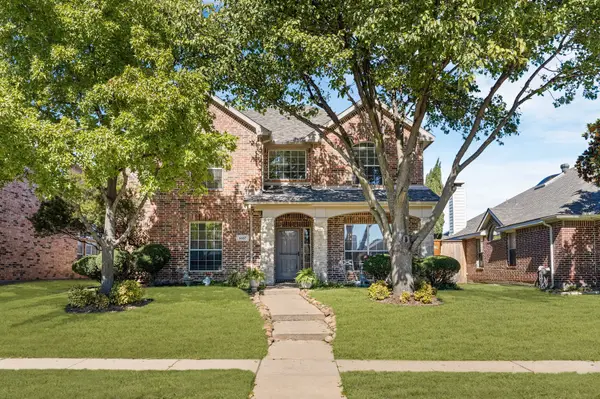 $670,000Active5 beds 4 baths2,796 sq. ft.
$670,000Active5 beds 4 baths2,796 sq. ft.4607 Forest Park Road, Plano, TX 75024
MLS# 21101443Listed by: COLDWELL BANKER APEX, REALTORS - New
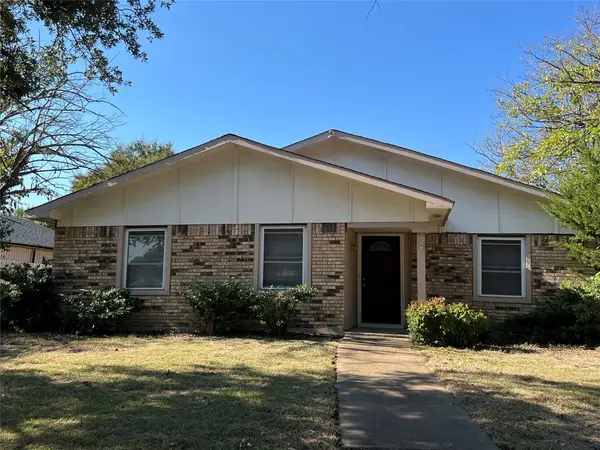 $330,000Active3 beds 2 baths1,774 sq. ft.
$330,000Active3 beds 2 baths1,774 sq. ft.908 Cross Bend Rd, Plano, TX 75023
MLS# 21099726Listed by: FORTUNE REALTY - Open Sun, 1 to 3pmNew
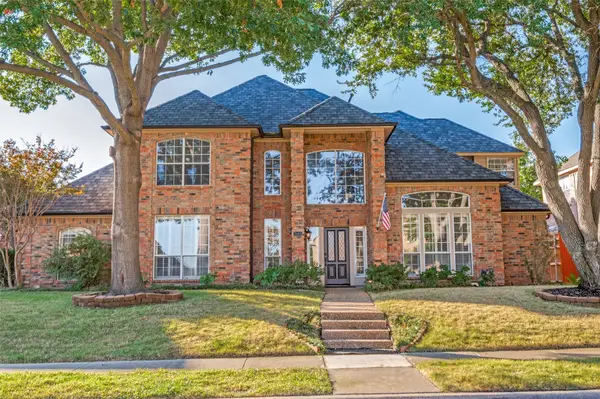 $675,000Active5 beds 5 baths4,020 sq. ft.
$675,000Active5 beds 5 baths4,020 sq. ft.3504 Sandy Trail Lane, Plano, TX 75023
MLS# 21101116Listed by: KELLER WILLIAMS REALTY ALLEN - New
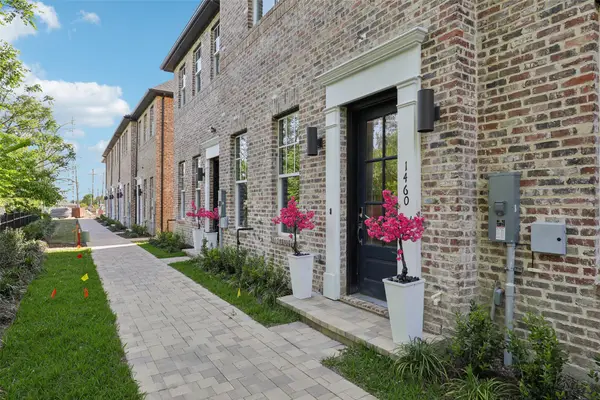 $494,900Active3 beds 3 baths1,913 sq. ft.
$494,900Active3 beds 3 baths1,913 sq. ft.1472 N Avenue, Plano, TX 75074
MLS# 21100747Listed by: COMPASS RE TEXAS, LLC.
