780 Chateau Lane, Plano, TX 75023
Local realty services provided by:Better Homes and Gardens Real Estate Lindsey Realty
Listed by:stephanie choi
Office:grand dfw realty
MLS#:21092980
Source:GDAR
Price summary
- Price:$425,000
- Price per sq. ft.:$263.81
- Monthly HOA dues:$29.33
About this home
Welcome to 780 Chateau Ln. This amazing property has been renovated throughout. 3 bedroom, 2.5 baths with front entry 2 car garage. The house features LVP flooring throughout, with no carpet and updated bathroom tiles. Nice, covered porch entry. The home boasts a good-sized dining room or second family room area. The main family room has a wood burning fireplace. There are tons of windows with great natural light. The kitchen has been updated with new countertops, cabinets an Island and gleaming glass-tile backsplash. The eat in kitchen area will fit a family sized table. The bedrooms are large. The primary bedroom is complete with ensuite bathroom including dual sinks, and walk-in shower. There is a large walk-in closet too. The back yard has a patio area and a place to garden. The home has been well maintained and updated with fresh paint (2024), Roof (2024), Wood flooring (2024), HVAC (2025), extended patio and driveway (2025). Some of Windows were replaced last year for energy efficiency (2024).
Contact an agent
Home facts
- Year built:1988
- Listing ID #:21092980
- Added:1 day(s) ago
- Updated:November 01, 2025 at 11:53 AM
Rooms and interior
- Bedrooms:3
- Total bathrooms:3
- Full bathrooms:2
- Half bathrooms:1
- Living area:1,611 sq. ft.
Heating and cooling
- Cooling:Central Air, Electric
- Heating:Central, Natural Gas
Structure and exterior
- Roof:Composition
- Year built:1988
- Building area:1,611 sq. ft.
- Lot area:0.09 Acres
Schools
- High school:Clark
- Middle school:Carpenter
- Elementary school:Christie
Finances and disclosures
- Price:$425,000
- Price per sq. ft.:$263.81
- Tax amount:$4,967
New listings near 780 Chateau Lane
- New
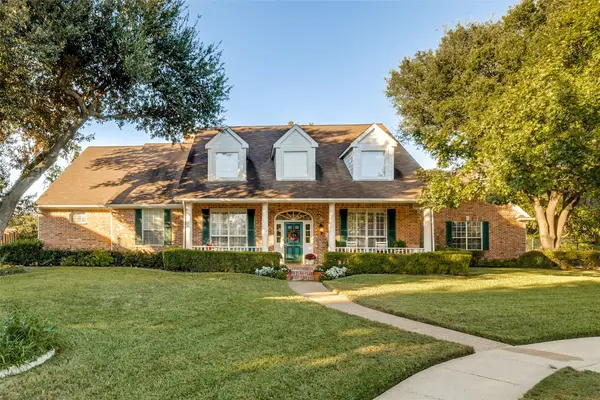 $650,000Active3 beds 3 baths3,278 sq. ft.
$650,000Active3 beds 3 baths3,278 sq. ft.2704 Saint Charles Drive, Plano, TX 75074
MLS# 21082760Listed by: KELLER WILLIAMS NO. COLLIN CTY - New
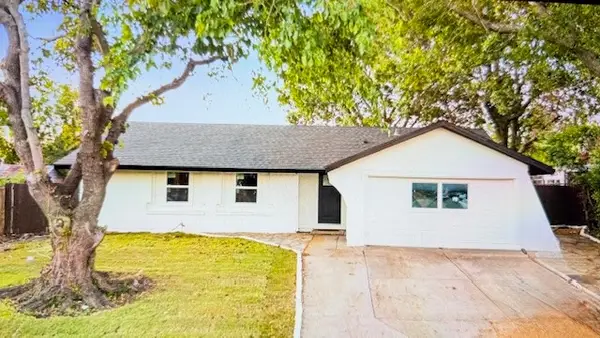 $339,000Active4 beds 2 baths1,482 sq. ft.
$339,000Active4 beds 2 baths1,482 sq. ft.1404 Glenwood Lane, Plano, TX 75074
MLS# 21095231Listed by: MERSAL REALTY - Open Sun, 1 to 4pmNew
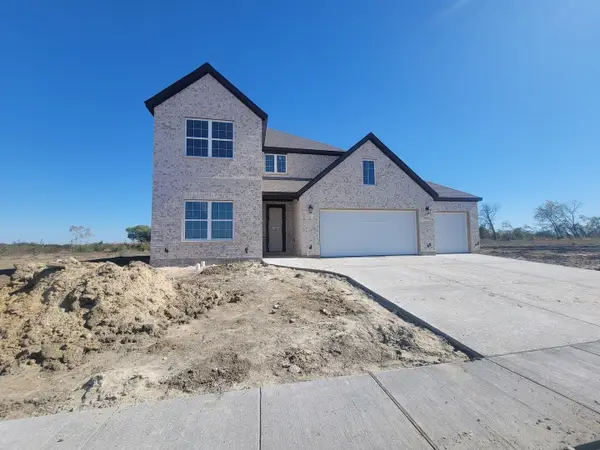 $459,990Active5 beds 3 baths3,034 sq. ft.
$459,990Active5 beds 3 baths3,034 sq. ft.7137 Van Gogh Drive, Royse City, TX 75189
MLS# 21101624Listed by: HOMESUSA.COM - Open Sun, 10 to 11:30amNew
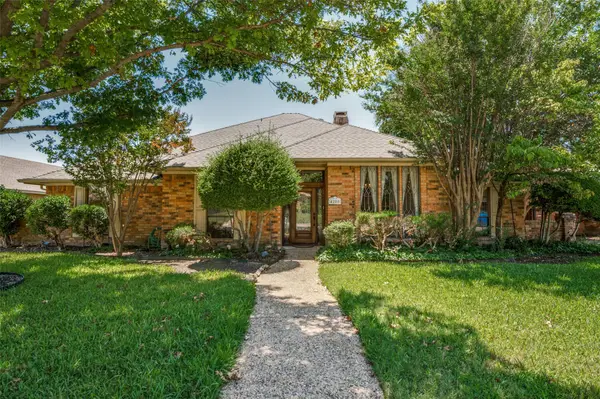 $475,000Active4 beds 2 baths2,496 sq. ft.
$475,000Active4 beds 2 baths2,496 sq. ft.4200 Eldorado Drive, Plano, TX 75093
MLS# 21090977Listed by: ALLIE BETH ALLMAN & ASSOC. - New
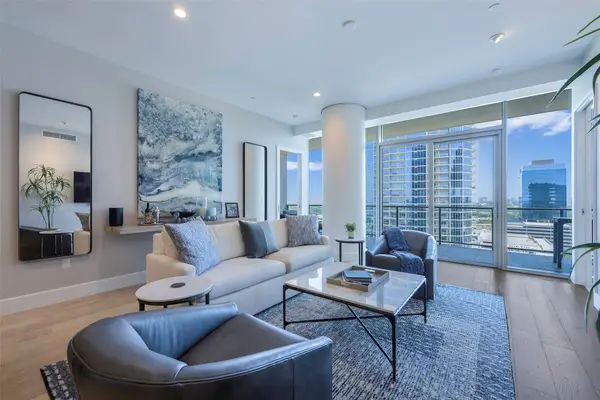 $1,239,000Active2 beds 2 baths1,540 sq. ft.
$1,239,000Active2 beds 2 baths1,540 sq. ft.7901 Windrose Avenue #1602, Plano, TX 75024
MLS# 21101525Listed by: RE/MAX OF MARBLE FALLS - New
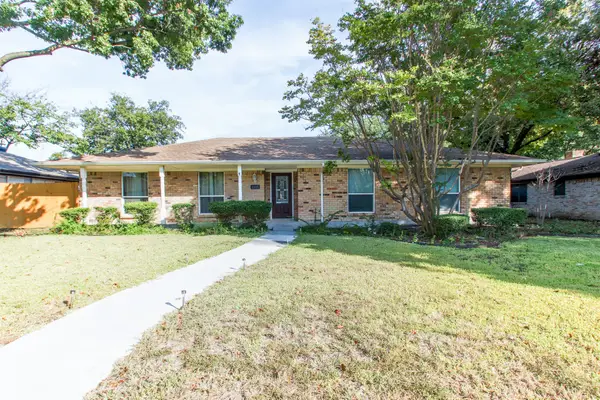 $320,000Active3 beds 2 baths1,903 sq. ft.
$320,000Active3 beds 2 baths1,903 sq. ft.2605 Natalie Drive, Plano, TX 75074
MLS# 21101309Listed by: KELLER WILLIAMS REALTY - New
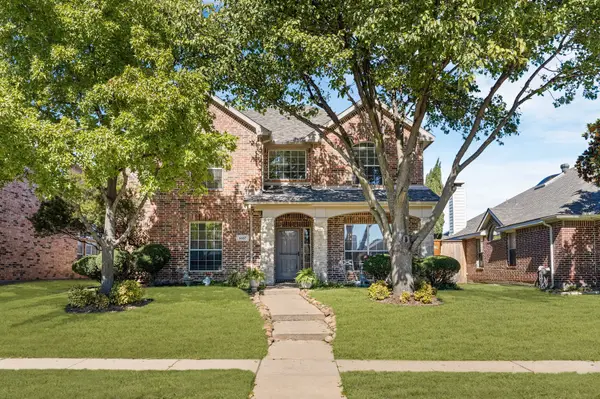 $670,000Active5 beds 4 baths2,796 sq. ft.
$670,000Active5 beds 4 baths2,796 sq. ft.4607 Forest Park Road, Plano, TX 75024
MLS# 21101443Listed by: COLDWELL BANKER APEX, REALTORS - New
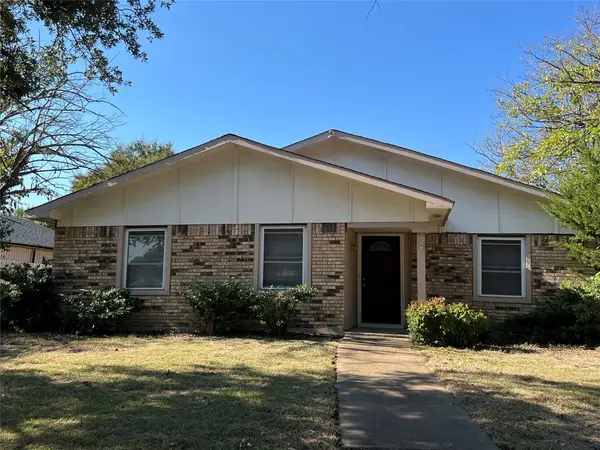 $330,000Active3 beds 2 baths1,774 sq. ft.
$330,000Active3 beds 2 baths1,774 sq. ft.908 Cross Bend Rd, Plano, TX 75023
MLS# 21099726Listed by: FORTUNE REALTY - Open Sun, 1 to 3pmNew
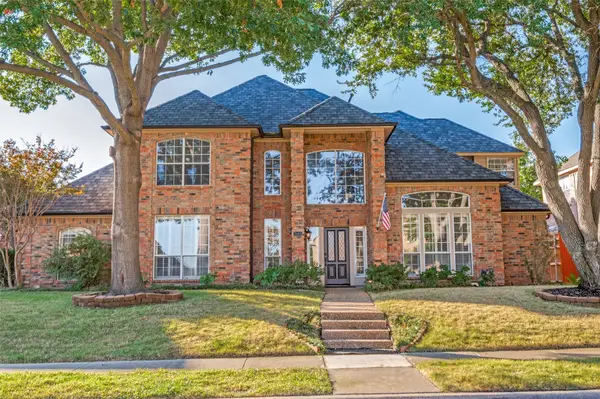 $675,000Active5 beds 5 baths4,020 sq. ft.
$675,000Active5 beds 5 baths4,020 sq. ft.3504 Sandy Trail Lane, Plano, TX 75023
MLS# 21101116Listed by: KELLER WILLIAMS REALTY ALLEN - New
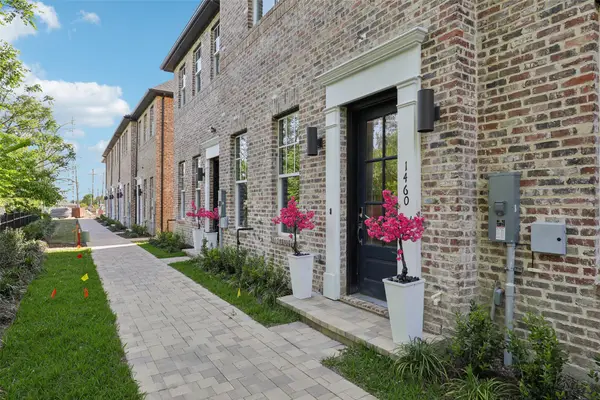 $494,900Active3 beds 3 baths1,913 sq. ft.
$494,900Active3 beds 3 baths1,913 sq. ft.1472 N Avenue, Plano, TX 75074
MLS# 21100747Listed by: COMPASS RE TEXAS, LLC.
