1838 Abruzzo Drive, Rockwall, TX 75032
Local realty services provided by:Better Homes and Gardens Real Estate Senter, REALTORS(R)
Listed by: ashley yoder
Office: castlerock realty, llc.
MLS#:21106267
Source:GDAR
Price summary
- Price:$564,990
- Price per sq. ft.:$202.07
- Monthly HOA dues:$312
About this home
Entering this home, you are met with your secondary and third bedrooms with the full secondary bathroom residing between the two. Across the bedrooms is a flex living space, as well as entry to your powder bathroom, walk-in utility room, and your two-car tandem garage giving your maximum storage space. At the heart of your home, the combined formal dining room and spacious family room reside, and they also open up to your integrated kitchen and breakfast space. Your kitchen boasts incredible features like a spacious island, granite countertops, industry-leading appliances, and a walk-in pantry. Your breakfast room is entry to your massive covered patio. Completing this home is your private master suite with the option of adding a bay window to your bedroom, letting as much natural light in as possible. Your master bathroom consists of dual vanities and an expansive walk-in closet.
Contact an agent
Home facts
- Year built:2025
- Listing ID #:21106267
- Added:1 day(s) ago
- Updated:November 11, 2025 at 01:08 PM
Rooms and interior
- Bedrooms:3
- Total bathrooms:3
- Full bathrooms:2
- Half bathrooms:1
- Living area:2,796 sq. ft.
Heating and cooling
- Cooling:Ceiling Fans, Central Air, Gas
- Heating:Central, Fireplaces, Humidity Control
Structure and exterior
- Roof:Composition
- Year built:2025
- Building area:2,796 sq. ft.
- Lot area:0.19 Acres
Schools
- High school:Rockwall-Heath
- Middle school:Ursula Rakow
- Elementary school:Sharon Shannon
Finances and disclosures
- Price:$564,990
- Price per sq. ft.:$202.07
New listings near 1838 Abruzzo Drive
- New
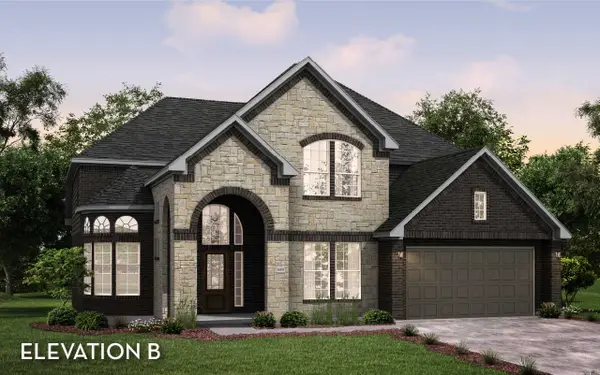 $735,000Active4 beds 4 baths3,712 sq. ft.
$735,000Active4 beds 4 baths3,712 sq. ft.1814 Verona Lane, Rockwall, TX 75032
MLS# 21105974Listed by: CASTLEROCK REALTY, LLC - New
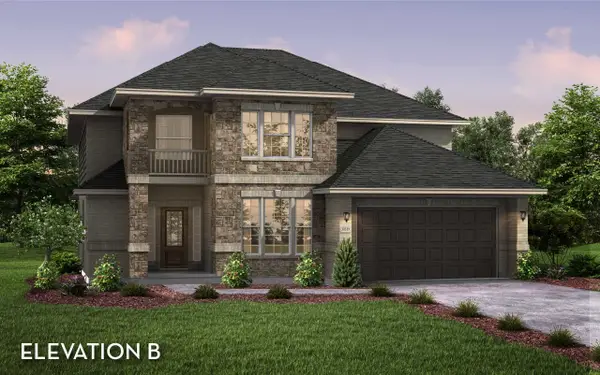 $745,990Active5 beds 4 baths4,052 sq. ft.
$745,990Active5 beds 4 baths4,052 sq. ft.1818 Verona Lane, Rockwall, TX 75032
MLS# 21106126Listed by: CASTLEROCK REALTY, LLC - New
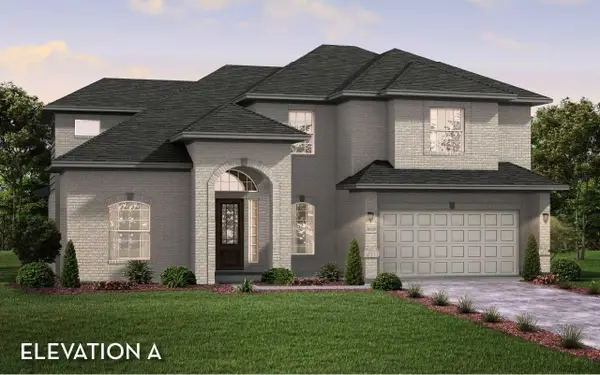 $630,000Active4 beds 4 baths3,005 sq. ft.
$630,000Active4 beds 4 baths3,005 sq. ft.1842 Costa Verde Drive, Rockwall, TX 75032
MLS# 21106304Listed by: CASTLEROCK REALTY, LLC - New
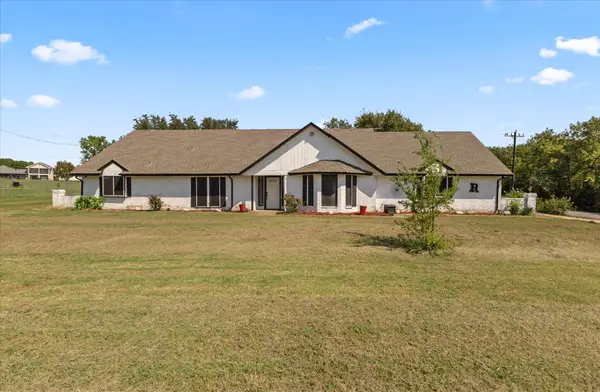 $530,000Active3 beds 3 baths2,860 sq. ft.
$530,000Active3 beds 3 baths2,860 sq. ft.226 Cornelius Road, Rockwall, TX 75087
MLS# 21108359Listed by: COLDWELL BANKER APEX, REALTORS - New
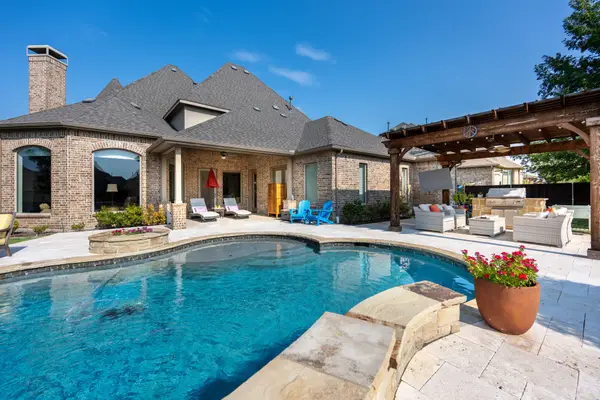 $785,000Active4 beds 4 baths3,943 sq. ft.
$785,000Active4 beds 4 baths3,943 sq. ft.675 Featherstone Drive, Rockwall, TX 75087
MLS# 21102050Listed by: KELLER WILLIAMS ROCKWALL - New
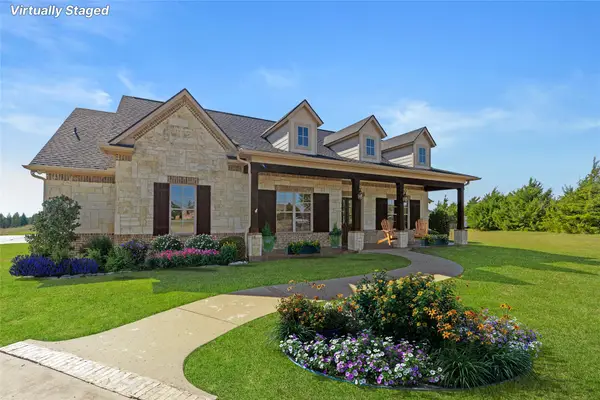 $800,000Active4 beds 3 baths3,516 sq. ft.
$800,000Active4 beds 3 baths3,516 sq. ft.566 Savanna Hill Lane, Rockwall, TX 75032
MLS# 21107032Listed by: COLDWELL BANKER APEX, REALTORS - New
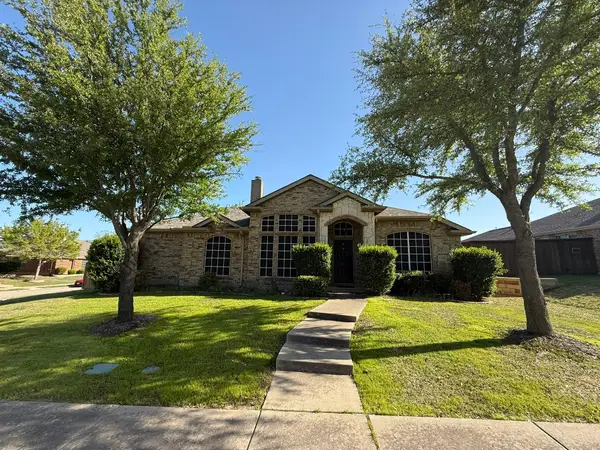 $429,900Active4 beds 3 baths2,323 sq. ft.
$429,900Active4 beds 3 baths2,323 sq. ft.1261 Highbluff Lane, Rockwall, TX 75087
MLS# 21107666Listed by: JEANETTE ANDERSON REAL ESTATE - New
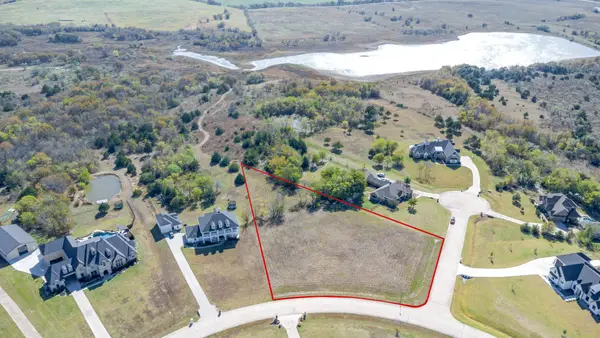 $245,000Active1.5 Acres
$245,000Active1.5 Acres1515 Andrew Cove, Rockwall, TX 75032
MLS# 21107598Listed by: EXP REALTY LLC - New
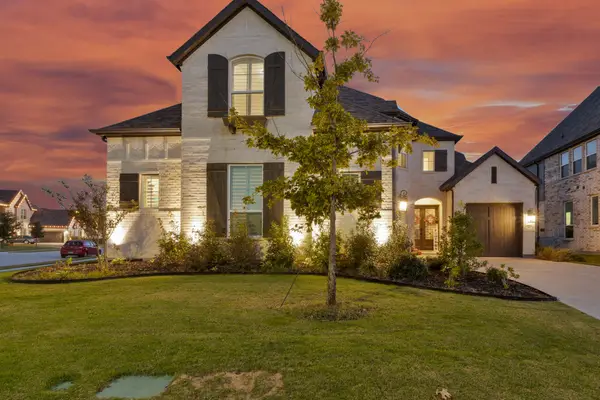 $824,900Active5 beds 6 baths4,002 sq. ft.
$824,900Active5 beds 6 baths4,002 sq. ft.545 Goose Lake Drive, Rockwall, TX 75087
MLS# 21100789Listed by: CRESCENT REAL ESTATE GROUP-DFW
