1154 Bluff Forest, San Antonio, TX 78248
Local realty services provided by:Better Homes and Gardens Real Estate Winans
1154 Bluff Forest,San Antonio, TX 78248
$474,777
- 3 Beds
- 3 Baths
- 2,392 sq. ft.
- Single family
- Active
Listed by: helen guajardo(210) 862-1900, helenguajardokw@gmail.com
Office: keller williams heritage
MLS#:1922839
Source:SABOR
Price summary
- Price:$474,777
- Price per sq. ft.:$198.49
- Monthly HOA dues:$38.5
About this home
This beautiful two story home is nestled in desirable Blanco Bluff subdivision & will take your breath away. Features inc: Exquisite curb appeal with brick exterior, side entry garage, stunning mature landscape & majestic oak trees. Walk into the open floorplan, tile flooring throughout 1st floor traffic areas, neutral paint, upgraded fixtures throughout, Gourmet remodeled chefs kitchen with upgraded counters and backsplash, stainless steel appliances, tons of cabinets and so much more! The large open family rm adorns tons of windows with natural light flowing through & floor to ceiling rock fireplace. Large open first floor primary bedroom adorns a luxurious remodeled ensuite. Upstairs has 2 bedrooms, 1 full remodeled bathroom & a huge game room. Walk out to your own private back yard paradise with huge covered gazebo & landscape galore, all nestled on a .18 acre lot! Come see it today before it is gone!
Contact an agent
Home facts
- Year built:1994
- Listing ID #:1922839
- Added:1 day(s) ago
- Updated:November 14, 2025 at 02:37 PM
Rooms and interior
- Bedrooms:3
- Total bathrooms:3
- Full bathrooms:2
- Half bathrooms:1
- Living area:2,392 sq. ft.
Heating and cooling
- Cooling:One Central
- Heating:Central, Electric
Structure and exterior
- Roof:Composition
- Year built:1994
- Building area:2,392 sq. ft.
- Lot area:0.19 Acres
Schools
- High school:Churchill
- Middle school:Bradley
- Elementary school:Hidden Forest
Utilities
- Water:Water System
- Sewer:Sewer System
Finances and disclosures
- Price:$474,777
- Price per sq. ft.:$198.49
- Tax amount:$10,446 (2024)
New listings near 1154 Bluff Forest
- New
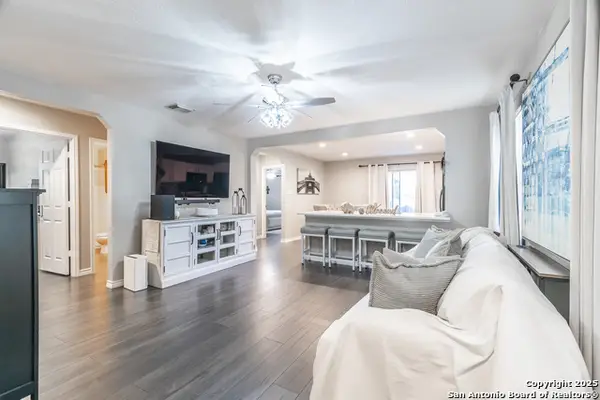 $225,000Active3 beds 2 baths1,196 sq. ft.
$225,000Active3 beds 2 baths1,196 sq. ft.8331 Deer Creek Run, San Antonio, TX 78254
MLS# 1922883Listed by: JPAR SAN ANTONIO - New
 $450,000Active4 beds 3 baths2,580 sq. ft.
$450,000Active4 beds 3 baths2,580 sq. ft.20926 Wild Springs, San Antonio, TX 78258
MLS# 1922884Listed by: ONE2THREE REALTY - New
 $240,000Active3 beds 2 baths1,754 sq. ft.
$240,000Active3 beds 2 baths1,754 sq. ft.309 Esma St, San Antonio, TX 78223
MLS# 1922886Listed by: JB GOODWIN, REALTORS - New
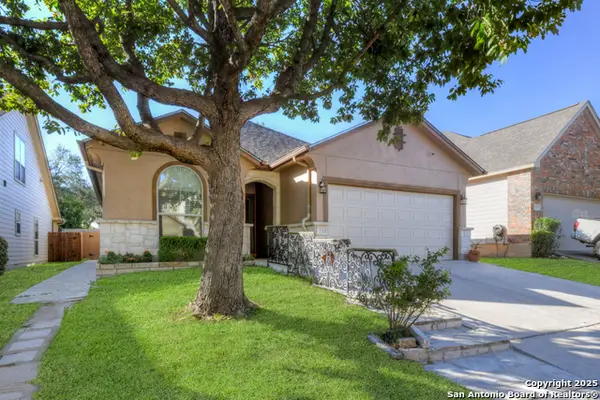 $340,000Active3 beds 2 baths1,965 sq. ft.
$340,000Active3 beds 2 baths1,965 sq. ft.7519 Eagle Ledge, San Antonio, TX 78249
MLS# 1922888Listed by: COLDWELL BANKER D'ANN HARPER, REALTOR - New
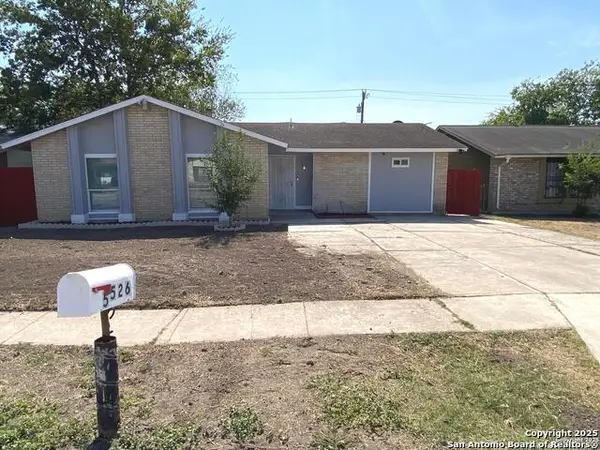 $199,900Active3 beds 2 baths1,215 sq. ft.
$199,900Active3 beds 2 baths1,215 sq. ft.5526 Ghost Hawk, San Antonio, TX 78242
MLS# 1922878Listed by: REAL ESTATE AMIGO - New
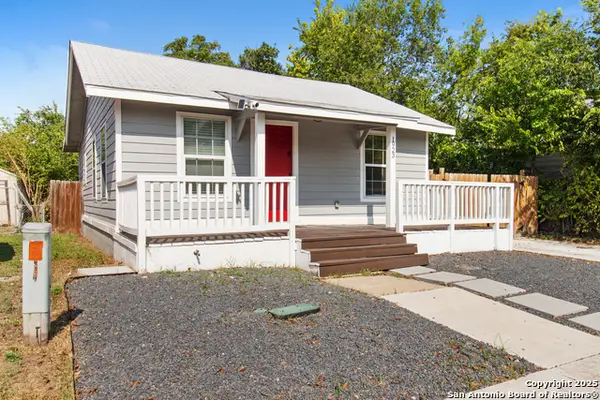 $230,000Active3 beds 2 baths991 sq. ft.
$230,000Active3 beds 2 baths991 sq. ft.1923 Dawson, San Antonio, TX 78202
MLS# 1922880Listed by: REAL BROKER, LLC - New
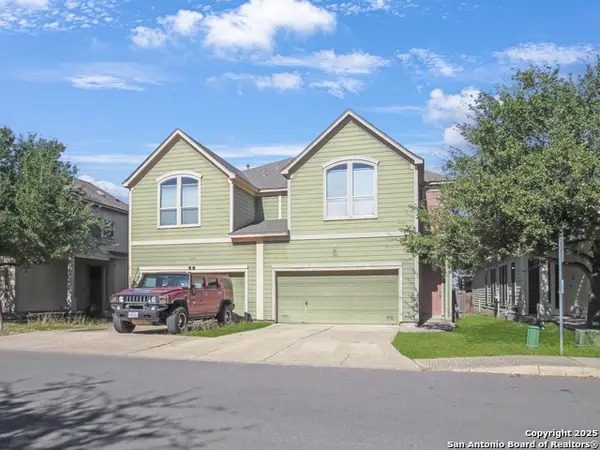 $275,000Active3 beds 3 baths2,220 sq. ft.
$275,000Active3 beds 3 baths2,220 sq. ft.6905 Terra Rye, San Antonio, TX 78240
MLS# 1922862Listed by: MAVERICK HOMES AND NEIGHBORHOODS - New
 $340,000Active4 beds 3 baths2,178 sq. ft.
$340,000Active4 beds 3 baths2,178 sq. ft.14414 San Saba, San Antonio, TX 78253
MLS# 1922864Listed by: SK1 PROPERTIES, LLC - Open Sat, 12 to 2pmNew
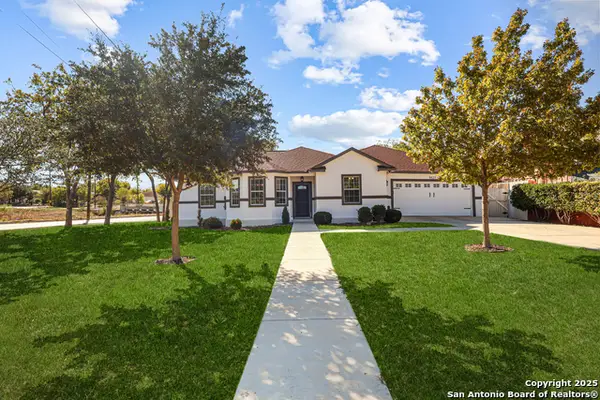 $298,000Active4 beds 2 baths1,734 sq. ft.
$298,000Active4 beds 2 baths1,734 sq. ft.8827 Wilma Jean, San Antonio, TX 78224
MLS# 1922871Listed by: REAL BROKER, LLC - New
 $525,000Active3 beds 2 baths2,335 sq. ft.
$525,000Active3 beds 2 baths2,335 sq. ft.22842 Rio Salado, San Antonio, TX 78261
MLS# 1922855Listed by: BECKER PROPERTIES, LLC
