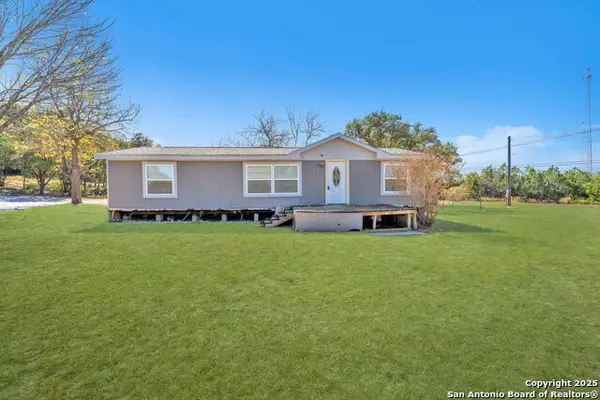424 Rittimann, Spring Branch, TX 78070
Local realty services provided by:Better Homes and Gardens Real Estate Winans
424 Rittimann,Spring Branch, TX 78070
$989,900
- 4 Beds
- 5 Baths
- 3,815 sq. ft.
- Single family
- Active
Listed by: emanuel gale(503) 333-4045, dcgale7@gmail.com
Office: anchor realty
MLS#:1922879
Source:SABOR
Price summary
- Price:$989,900
- Price per sq. ft.:$259.48
- Monthly HOA dues:$39.58
About this home
Featuring an exceptional new custom built home where timeless elegance meets modern convenience. Nestled on a beautifully landscaped 1 acre lot, this home boasts a striking stucco and brick exterior paired with an impressive 3-car garage. The open floor plan features 4 bedrooms, 3 full baths, 2 half baths, an office/flex room and an upstairs loft/ media room. Step inside the grand iron double doors, and be greeted by soaring high vaulted ceilings, 8-foot doors, and an abundance of natural light streaming through a wall of windows. The floor plan features spacious living areas around a wood burning fireplace, perfect for both relaxed living and elegant entertaining. The chef's dream kitchen offers an oversized 10 ft island, sleek quartz waterfall countertops, two-tone cabinetry providing exceptional storage and Z-Line appliances package that includes a 48-inch 8 burner propane range, a custom built-in vent hood, refrigerator, and additional beverage fridge. A large pantry adds even more function and style. Retreat to spa-like comfort with the primary suite featuring vaulted ceilings, a large custom walk-in closet with an additional hidden closet behind a murphy mirror door, that seemlessly connects to the laundry room with a pet washing station for ultimate convenience. Upstairs in the loft/ media room includes a wet bar and ceiling outlet for an in-house movie projector/theater room. Outside, enjoy an entertainer's paradise with a large covered patio, plumbed for a future outdoor kitchen, and lush landscaping supported by the outdoor sprinkler system. Practical luxury is at the heart of this home with energy-efficient foam insulation in all the exterior walls and ceilings including the garage with a 240-vault EV charger outlet, two AC units, and a grand circular driveway- all working together to maximize comfort and efficiency. This property is located within The Crossing at Spring Creek subdivision, where you'll enjoy a community pool, volleyball court, and a pavilion/ built-in bbq area. Situated within highly rated schools in Comal ISD, this home is a must-see in person-
Contact an agent
Home facts
- Year built:2025
- Listing ID #:1922879
- Added:1 day(s) ago
- Updated:November 14, 2025 at 09:42 PM
Rooms and interior
- Bedrooms:4
- Total bathrooms:5
- Full bathrooms:3
- Half bathrooms:2
- Living area:3,815 sq. ft.
Heating and cooling
- Cooling:Two Central
- Heating:Central, Electric
Structure and exterior
- Roof:Composition
- Year built:2025
- Building area:3,815 sq. ft.
- Lot area:1 Acres
Schools
- High school:Smithson Valley
- Middle school:Spring Branch
- Elementary school:Arlon Seay
Utilities
- Water:Water System
- Sewer:Aerobic Septic
Finances and disclosures
- Price:$989,900
- Price per sq. ft.:$259.48
- Tax amount:$2,195 (2025)
New listings near 424 Rittimann
- New
 $199,000Active1 Acres
$199,000Active1 Acres564 Saxet, Spring Branch, TX 78070
MLS# 1922975Listed by: HALL AMERICAN REALTY - Open Sat, 1 to 3pmNew
 $660,000Active4 beds 3 baths2,218 sq. ft.
$660,000Active4 beds 3 baths2,218 sq. ft.166 Bridle, Spring Branch, TX 78070
MLS# 1920507Listed by: REDFIN CORPORATION - New
 $875,000Active4 beds 4 baths4,155 sq. ft.
$875,000Active4 beds 4 baths4,155 sq. ft.123 Dodder, Spring Branch, TX 78070
MLS# 1922757Listed by: ALL CITY HOMES - New
 $140,000Active1.07 Acres
$140,000Active1.07 Acres436 Arthur Court, Spring Branch, TX 78070
MLS# 1922785Listed by: REALTY ONE GROUP EMERALD - New
 $475,000Active12.28 Acres
$475,000Active12.28 Acres1629 Canyon, Spring Branch, TX 78070
MLS# 1922601Listed by: CROSS REALTY LLC - New
 $29,900Active0.23 Acres
$29,900Active0.23 Acres1044 Ken Wayne Drive, Spring Branch, TX 78070
MLS# 597772Listed by: RODRIGUEZ COLLECTIVE - New
 $985,000Active3 beds 2 baths2,486 sq. ft.
$985,000Active3 beds 2 baths2,486 sq. ft.3772 Spring Branch, Spring Branch, TX 78070
MLS# 1922436Listed by: KELLER WILLIAMS LEGACY - New
 $429,900Active4 beds 3 baths2,520 sq. ft.
$429,900Active4 beds 3 baths2,520 sq. ft.108 Fawn, Spring Branch, TX 78070
MLS# 1922201Listed by: RUBIOLA REALTY - New
 $135,000Active3 beds 2 baths1,344 sq. ft.
$135,000Active3 beds 2 baths1,344 sq. ft.9008 Pocahontas, Spring Branch, TX 78070
MLS# 1921579Listed by: WHITE LABEL REALTY
