504 Asheville Lane, Trophy Club, TX 76262
Local realty services provided by:Better Homes and Gardens Real Estate Senter, REALTORS(R)
Listed by: jim baker817-913-7619
Office: signature realty
MLS#:21107685
Source:GDAR
Price summary
- Price:$1,250,000
- Price per sq. ft.:$308.41
- Monthly HOA dues:$285
About this home
Beautifully designed home in the golf course community of Hogan’s Glen. Better than a golf course lot. It backs up to a greenbelt and creek with access gate and stairs. A great area for holiday family football games and other sports activities. It's like having a few extra acres of land that you don't have to mow. The trees along the creek provide a beautiful view and backyard privacy. This is the only house currently on the market in this price range in Hogan's Glen with a four-car garage. The open floor plan has an impressive stone fireplace and cathedral ceiling in the family room with a custom quality built in cabinet next to the gas fireplace. The gourmet kitchen has a six burner gas stove with double oven, a warming drawer, microwave, and built in refrigerator. A butler’s pantry connects the kitchen to the dining room and has a built in wine cooler. Beautiful hand scraped wood floors are in the family, dining, breakfast, kitchen, study and master bedroom on the first floor. Electric window shades with remote control are installed on the windows in the master suite and family room. The large master suite has a walk in closet with a custom built in cabinet and shelving and beautiful bathroom with tub and separate shower. The guest room with en suite bathroom is on the first floor and there is also a half bath for visitors. Custom built in cabinets accent one wall in the spacious study with a bay window on the front of the house. On the second floor there are two spacious bedrooms with a Jack and Jill bathroom, a game room, loft and half bath for visitors. The loft has a custom built in desk with book shelves. More custom built in cabinets are in the game room which also has a built in beverage refrigerator. The oversized four car garage is deep enough to accommodate a refrigerator and freezer and has epoxy flooring. Trophy Country Club golf courses, award winning Northwest ISD schools, quality dining and DFW airport are a short distance away.
Contact an agent
Home facts
- Year built:2017
- Listing ID #:21107685
- Added:1 day(s) ago
- Updated:November 12, 2025 at 02:45 PM
Rooms and interior
- Bedrooms:4
- Total bathrooms:5
- Full bathrooms:3
- Half bathrooms:2
- Living area:4,053 sq. ft.
Heating and cooling
- Cooling:Ceiling Fans, Central Air, Electric, Multi Units
- Heating:Central, Fireplaces, Natural Gas
Structure and exterior
- Roof:Composition
- Year built:2017
- Building area:4,053 sq. ft.
- Lot area:0.34 Acres
Schools
- High school:Byron Nelson
- Middle school:Medlin
- Elementary school:Lakeview
Finances and disclosures
- Price:$1,250,000
- Price per sq. ft.:$308.41
- Tax amount:$18,219
New listings near 504 Asheville Lane
- New
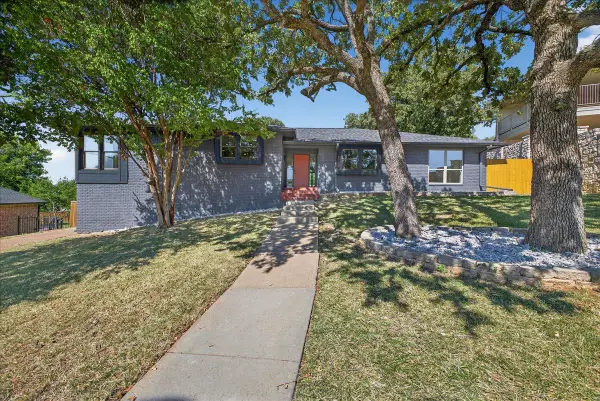 $849,000Active5 beds 4 baths3,690 sq. ft.
$849,000Active5 beds 4 baths3,690 sq. ft.250 Oak Hill Drive, Trophy Club, TX 76262
MLS# 21101000Listed by: PINNACLE REALTY ADVISORS - New
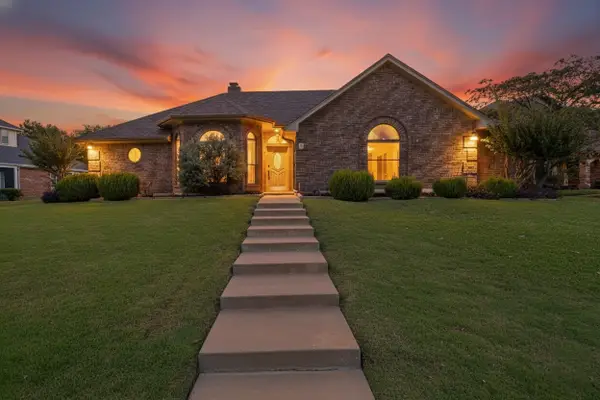 $580,000Active3 beds 3 baths2,288 sq. ft.
$580,000Active3 beds 3 baths2,288 sq. ft.7 Skyline Drive, Trophy Club, TX 76262
MLS# 21101104Listed by: TORRI REALTY 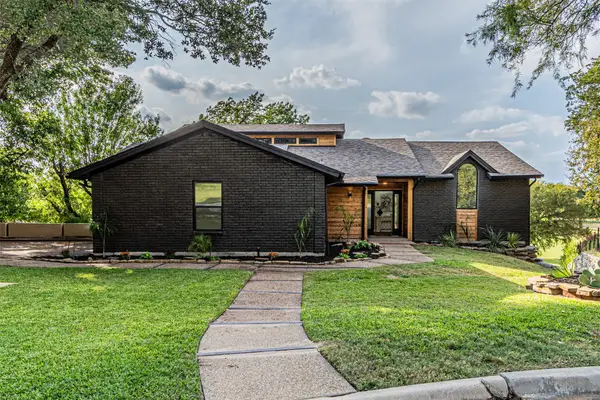 $875,000Active3 beds 2 baths3,015 sq. ft.
$875,000Active3 beds 2 baths3,015 sq. ft.227 Oak Hill Drive, Trophy Club, TX 76262
MLS# 21099555Listed by: MY CASTLE REALTY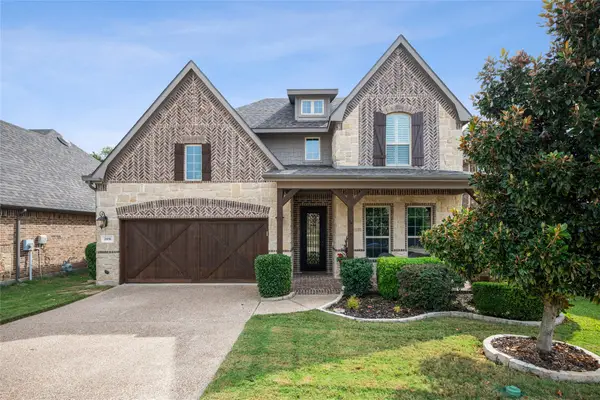 $749,900Active3 beds 4 baths2,774 sq. ft.
$749,900Active3 beds 4 baths2,774 sq. ft.2816 Sheffield Drive, Trophy Club, TX 76262
MLS# 21096685Listed by: KELLER WILLIAMS REALTY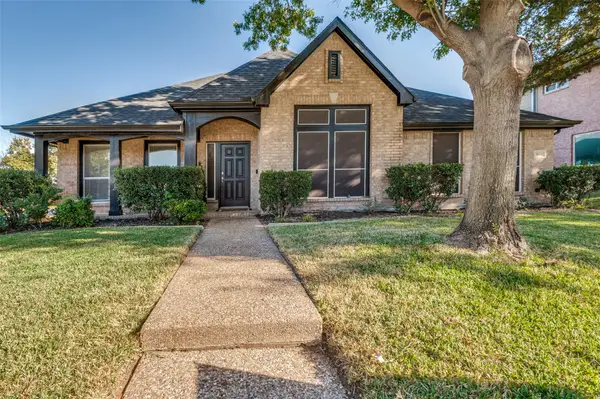 $589,900Pending3 beds 2 baths2,473 sq. ft.
$589,900Pending3 beds 2 baths2,473 sq. ft.308 Parkview Drive, Trophy Club, TX 76262
MLS# 21093462Listed by: HOMEWARD PROPERTY MANAGEMENT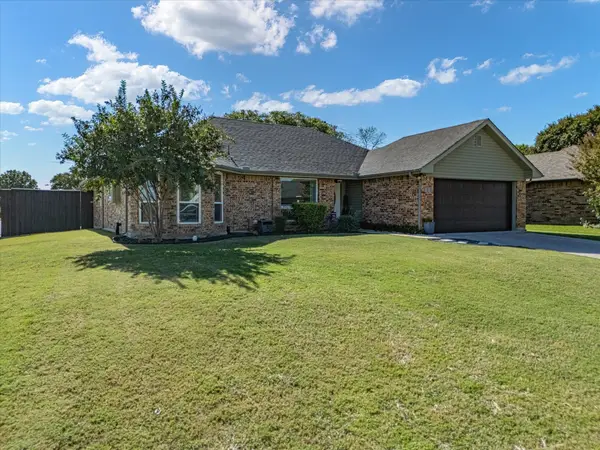 $412,500Pending3 beds 2 baths1,424 sq. ft.
$412,500Pending3 beds 2 baths1,424 sq. ft.1 Salida Drive, Trophy Club, TX 76262
MLS# 21090575Listed by: AMERICAN REALTY GROUP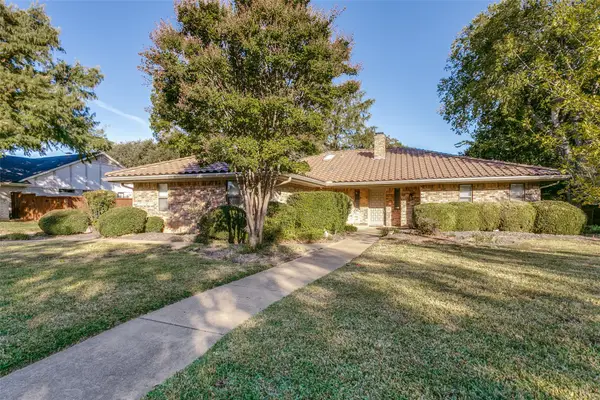 $545,000Active3 beds 2 baths2,026 sq. ft.
$545,000Active3 beds 2 baths2,026 sq. ft.219 Indian Creek Drive, Trophy Club, TX 76262
MLS# 21094397Listed by: ROSAL REALTY EXPERTS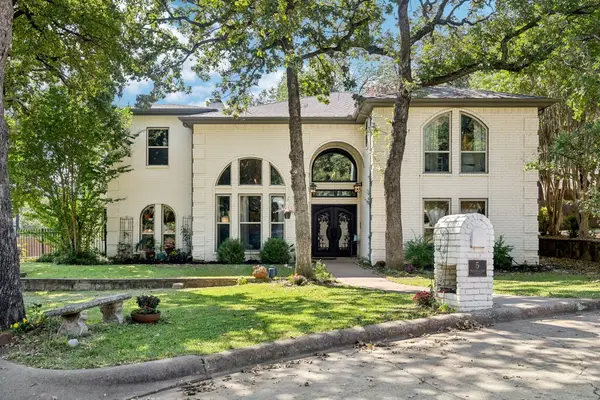 $1,129,000Active5 beds 5 baths4,622 sq. ft.
$1,129,000Active5 beds 5 baths4,622 sq. ft.5 Woodlands Court, Trophy Club, TX 76262
MLS# 21080567Listed by: DAVE PERRY MILLER REAL ESTATE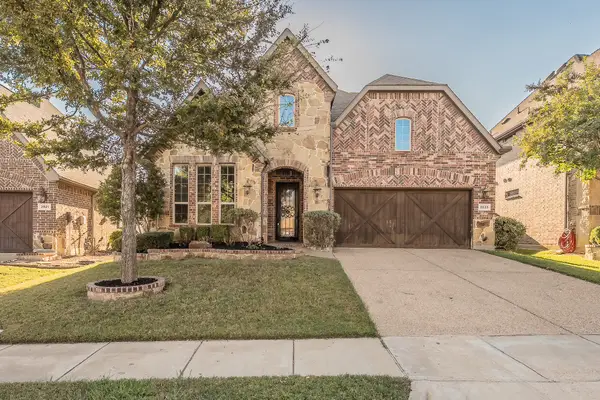 $725,000Active4 beds 4 baths3,189 sq. ft.
$725,000Active4 beds 4 baths3,189 sq. ft.2823 Exeter Drive, Trophy Club, TX 76262
MLS# 21085375Listed by: CENTURY 21 MIKE BOWMAN, INC.
