1931 Sterling Dr., Tyler, TX 75701
Local realty services provided by:Better Homes and Gardens Real Estate I-20 Team
1931 Sterling Dr.,Tyler, TX 75701
$349,500
- 3 Beds
- 2 Baths
- 1,941 sq. ft.
- Single family
- Pending
Listed by: dee martin
Office: re/max alight
MLS#:25015904
Source:TX_GTAR
Price summary
- Price:$349,500
- Price per sq. ft.:$180.06
About this home
Beautifully updated single-story traditional home in a well-established central Tyler neighborhood close to everyday conveniences. Less than half a mile to dining and retail along Loop 323, and minutes to coffee shops, parks, and medical centers. A welcoming front porch opens to a spacious formal dining room with crown molding and abundant natural light. The living room features a brick gas-log fireplace, detailed dental molding, French doors to the back patio, and gorgeous wood floors that continue throughout the home. A flexible sitting room off the kitchen can serve as a breakfast nook, office, or den. The updated kitchen includes quartz countertops, tile backsplash, stainless-steel appliances, modern vent hood, wall pantry, built-in desk, and glass-front cabinets for display storage. The owner’s suite offers two closets and an updated private bath with quartz vanity, tiled shower surround, and storage cabinetry. The guest bath features a double vanity, matching quartz surfaces, tiled tub/shower, and linen cabinet. The utility room provides a sink, mud bench, cabinetry, and direct access to the attached oversized two-car garage with closets and shelving for extra storage. Out back, enjoy a fenced yard with open concrete patio and an insulated 11×19 ft workshop with window-unit A/C—ideal for hobbies, office, or storage. Corner-lot setting adds side-yard space and mature landscaping. Recent updates include new fencing, new water heater, and multiple modern fixtures. Convenient to downtown Tyler, Broadway Square Mall, CHRISTUS Mother Frances Hospital, and Rose Rudman Trail.
Contact an agent
Home facts
- Year built:1965
- Listing ID #:25015904
- Added:307 day(s) ago
- Updated:November 07, 2025 at 05:15 PM
Rooms and interior
- Bedrooms:3
- Total bathrooms:2
- Full bathrooms:2
- Living area:1,941 sq. ft.
Heating and cooling
- Cooling:Central Electric
- Heating:Central/Gas
Structure and exterior
- Roof:Composition
- Year built:1965
- Building area:1,941 sq. ft.
Schools
- High school:Tyler Legacy
- Middle school:Hubbard
- Elementary school:Clarkston
Utilities
- Water:Public
- Sewer:Public Sewer
Finances and disclosures
- Price:$349,500
- Price per sq. ft.:$180.06
- Tax amount:$3,304
New listings near 1931 Sterling Dr.
- New
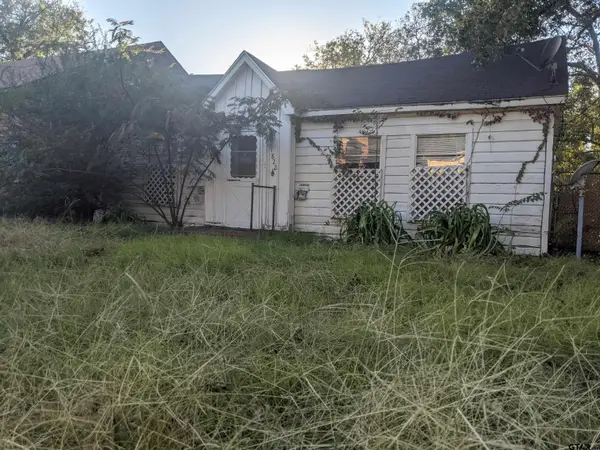 $35,000Active2 beds 1 baths1,170 sq. ft.
$35,000Active2 beds 1 baths1,170 sq. ft.1822 N Palace, Tyler, TX 75705
MLS# 25016331Listed by: NEWBERRY REAL ESTATE - New
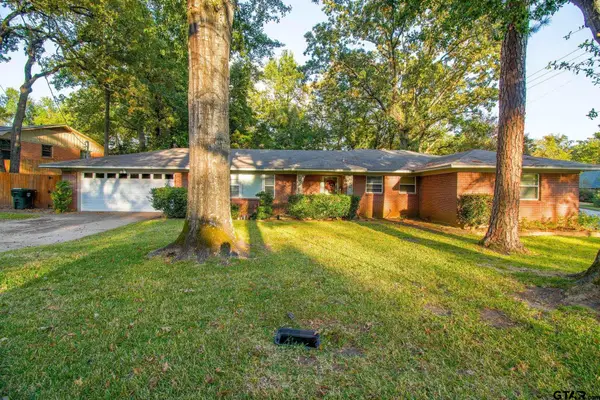 $265,000Active3 beds 2 baths1,712 sq. ft.
$265,000Active3 beds 2 baths1,712 sq. ft.2938 Dinah Lane, Tyler, TX 75701
MLS# 25016329Listed by: EAST TEXAS PREFERRED PROPERTIES, LLC - New
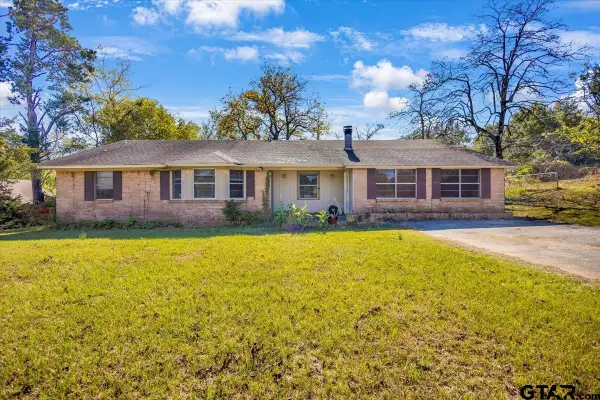 $299,900Active3 beds 2 baths1,899 sq. ft.
$299,900Active3 beds 2 baths1,899 sq. ft.8226 CR 219, Tyler, TX 75707
MLS# 25016325Listed by: MAYA PROPERTIES - New
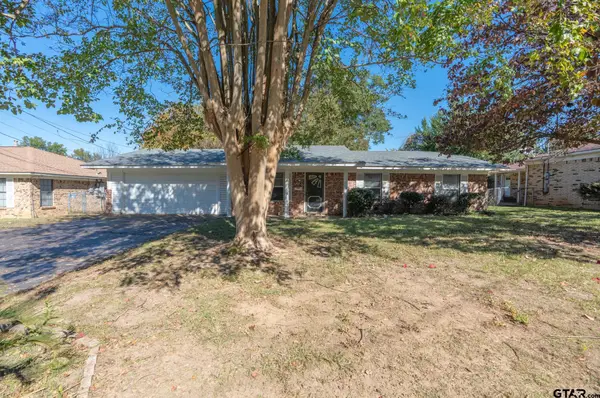 $235,000Active4 beds 2 baths1,500 sq. ft.
$235,000Active4 beds 2 baths1,500 sq. ft.1432 E Don, Tyler, TX 75701
MLS# 25016324Listed by: NATIONAL AGENT NETWORK - New
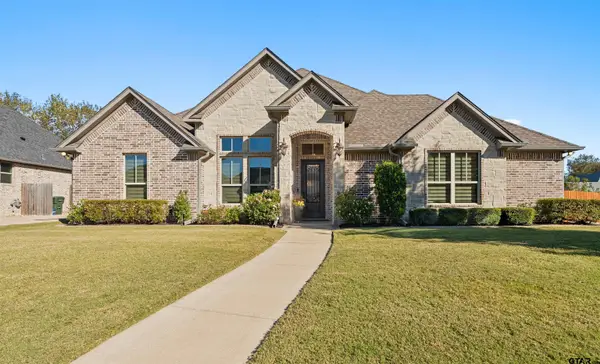 $580,000Active4 beds 3 baths2,329 sq. ft.
$580,000Active4 beds 3 baths2,329 sq. ft.2849 Barton Creek Cir, Tyler, TX 75703
MLS# 25016321Listed by: THE BRIAN CHINN TEAM, EXP REALTY - New
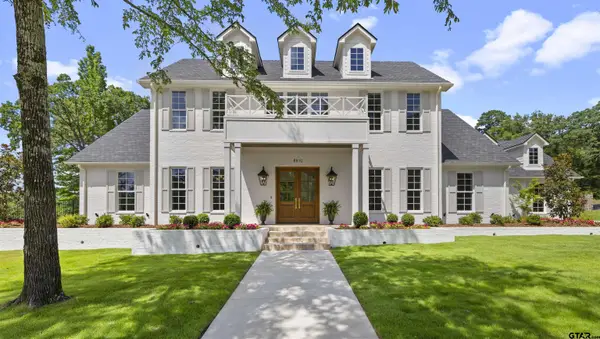 $1,475,000Active5 beds 5 baths4,528 sq. ft.
$1,475,000Active5 beds 5 baths4,528 sq. ft.8810 Wilder Trail, Tyler, TX 75703
MLS# 25016309Listed by: NEXTHOME NEIGHBORS - New
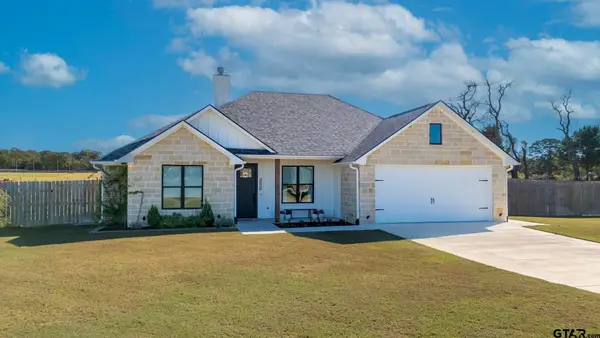 $360,000Active4 beds 2 baths1,695 sq. ft.
$360,000Active4 beds 2 baths1,695 sq. ft.12446 Estelle Dr. (Lindale ISD), Tyler, TX 75704
MLS# 25016298Listed by: COLDWELL BANKER APEX - TYLER - New
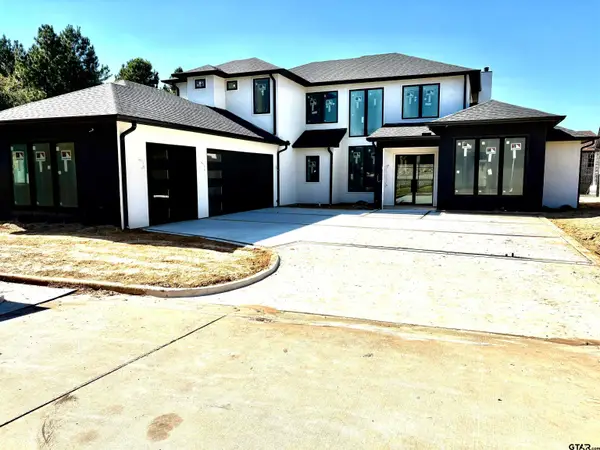 $959,000Active4 beds 5 baths3,509 sq. ft.
$959,000Active4 beds 5 baths3,509 sq. ft.7339 Crosswater Cove, Tyler, TX 75703
MLS# 25016299Listed by: NEWBERRY REAL ESTATE - New
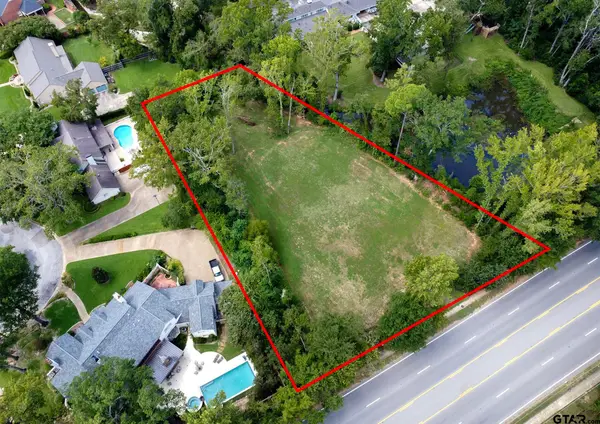 $375,000Active1.03 Acres
$375,000Active1.03 Acres2835 S Broadway Ave, Tyler, TX 75701
MLS# 25016300Listed by: DRAKE REAL ESTATE & INVESTMENTS - New
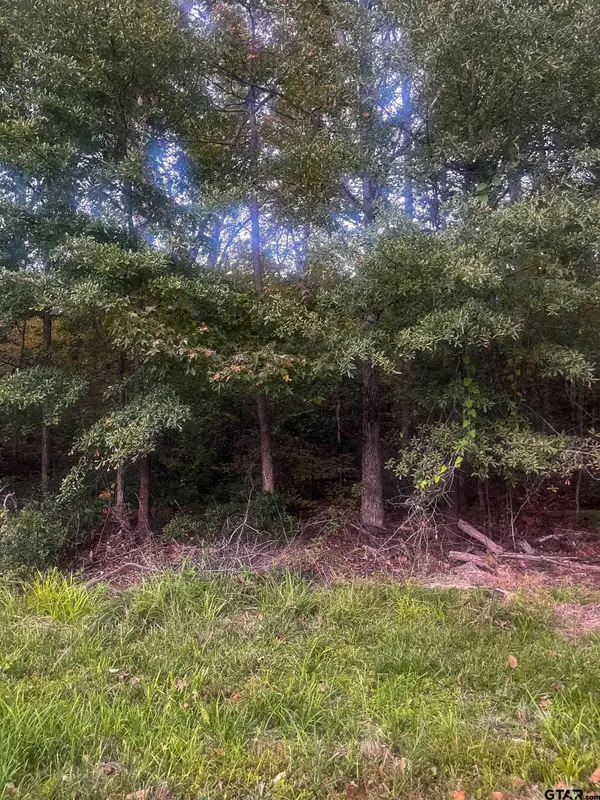 $16,000Active0.54 Acres
$16,000Active0.54 Acres00 Cherokee St., Tyler, TX 75705
MLS# 25016294Listed by: D BLACKMON PROPERTIES, LLC
