1514 Hanover Lane, Van Alstyne, TX 75495
Local realty services provided by:Better Homes and Gardens Real Estate Rhodes Realty
Listed by: kimberly buchler214-799-8002
Office: ondemand realty
MLS#:21058012
Source:GDAR
Price summary
- Price:$365,000
- Price per sq. ft.:$120.86
- Monthly HOA dues:$50
About this home
Welcome to this stunning, move-in-ready two-story home that perfectly blends comfort and style! Nestled in a welcoming neighborhood, this charming residence features a spacious front two-car garage and a beautifully appointed interior that will immediately make you feel at home. Step inside to be greeted by rich plank hardwood floors that lead you into a grand formal dining room, complete with a sparkling chandelier, elegant crown molding, and large double windows that fill the space with natural light. The kitchen is a chef’s dream with a center island, an abundance of cabinetry, and an electric cooktop, all seamlessly flowing into a cozy breakfast nook perfect for casual meals. The expansive living room, bathed in light, boasts a corner gas fireplace, creating an inviting atmosphere ideal for entertaining or relaxing with family. The generously sized primary bedroom is conveniently located on the main floor and offers a serene retreat with an en-suite bath featuring dual sinks, a garden tub, a separate shower, and a spacious walk-in closet. Upstairs, you'll find a huge game room—perfect for movie nights, a pool table, or whatever your heart desires—along with three large guest bedrooms offering ample space and comfort. The large backyard is perfect for outdoor living, with plenty of grass for play and an open patio ideal for barbecues and family gatherings. Located just steps from the neighborhood elementary school and with access to a community pool and park, this home offers both convenience and lifestyle. Don’t miss out on this exceptional opportunity!
Contact an agent
Home facts
- Year built:2004
- Listing ID #:21058012
- Added:58 day(s) ago
- Updated:November 13, 2025 at 12:45 PM
Rooms and interior
- Bedrooms:4
- Total bathrooms:3
- Full bathrooms:2
- Half bathrooms:1
- Living area:3,020 sq. ft.
Heating and cooling
- Cooling:Ceiling Fans, Central Air, Electric
- Heating:Central, Fireplaces, Natural Gas
Structure and exterior
- Roof:Composition
- Year built:2004
- Building area:3,020 sq. ft.
- Lot area:0.16 Acres
Schools
- High school:Van Alstyne
- Elementary school:John and Nelda Partin
Finances and disclosures
- Price:$365,000
- Price per sq. ft.:$120.86
- Tax amount:$7,924
New listings near 1514 Hanover Lane
- New
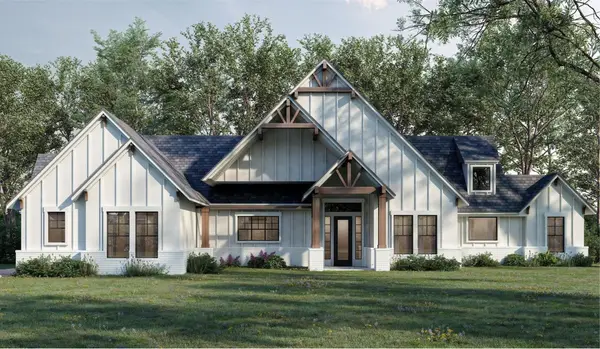 $950,000Active4 beds 3 baths3,333 sq. ft.
$950,000Active4 beds 3 baths3,333 sq. ft.TBD Lot 10 Jolene Court, Van Alstyne, TX 75495
MLS# 21097548Listed by: KEITH W SMITH - New
 Listed by BHGRE$925,000Active4 beds 3 baths2,689 sq. ft.
Listed by BHGRE$925,000Active4 beds 3 baths2,689 sq. ft.1299 Blackmon Road #C482R, Van Alstyne, TX 75495
MLS# 21110474Listed by: BETTER HOMES AND GARDENS REAL ESTATE, WINANS - New
 $245,000Active1.74 Acres
$245,000Active1.74 Acres1.74 AC Cr 377, Van Alstyne, TX 75495
MLS# 21102903Listed by: KELLER WILLIAMS PROSPER CELINA 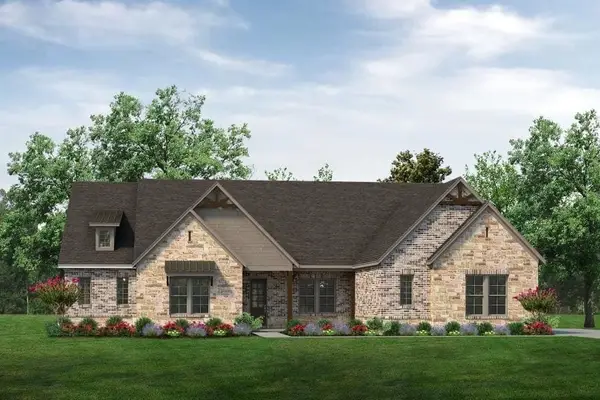 $724,339Pending4 beds 4 baths3,104 sq. ft.
$724,339Pending4 beds 4 baths3,104 sq. ft.756 Stroud Road, Van Alstyne, TX 75495
MLS# 21108271Listed by: NTEX REALTY, LP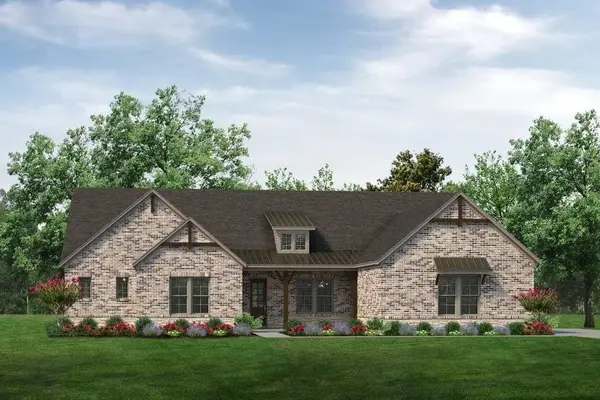 $724,655Pending4 beds 4 baths3,104 sq. ft.
$724,655Pending4 beds 4 baths3,104 sq. ft.922 Creekview Whites Road, Van Alstyne, TX 75495
MLS# 21108273Listed by: NTEX REALTY, LP- New
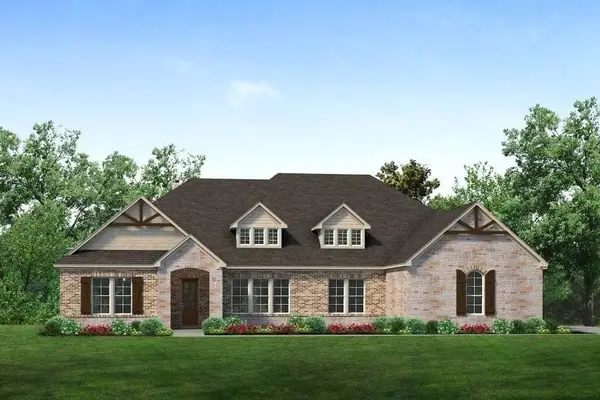 $742,307Active4 beds 3 baths3,497 sq. ft.
$742,307Active4 beds 3 baths3,497 sq. ft.413 Indian Creek Road, Van Alstyne, TX 75495
MLS# 21108265Listed by: NTEX REALTY, LP - New
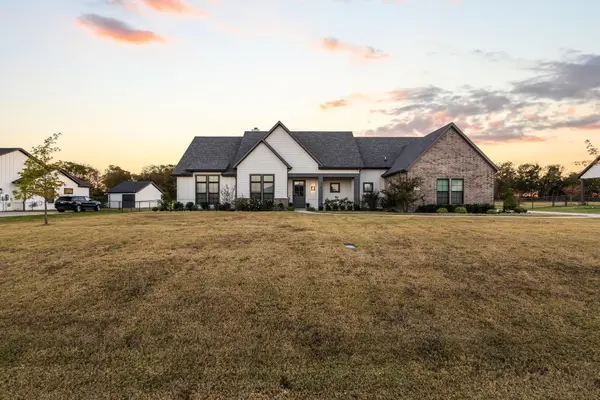 $800,000Active3 beds 3 baths3,013 sq. ft.
$800,000Active3 beds 3 baths3,013 sq. ft.96 Stockton Drive, Van Alstyne, TX 75495
MLS# 21105970Listed by: EPIQUE REALTY LLC - New
 $419,000Active4 beds 3 baths2,433 sq. ft.
$419,000Active4 beds 3 baths2,433 sq. ft.1609 Cotton Road, Van Alstyne, TX 75495
MLS# 21092439Listed by: KELLER WILLIAMS NO. COLLIN CTY - New
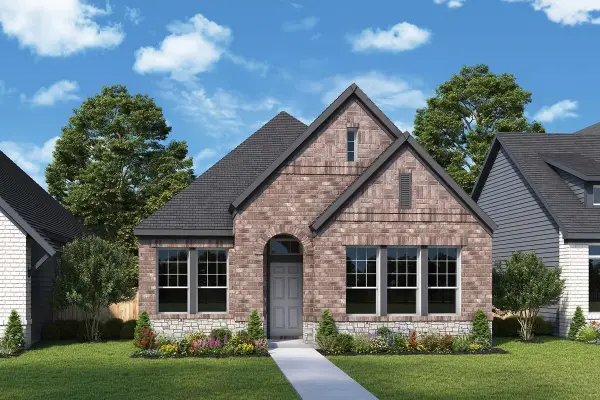 $374,990Active3 beds 2 baths1,740 sq. ft.
$374,990Active3 beds 2 baths1,740 sq. ft.1857 Lightner Road, Van Alstyne, TX 75495
MLS# 21106184Listed by: DAVID M. WEEKLEY - Open Sat, 11am to 1pmNew
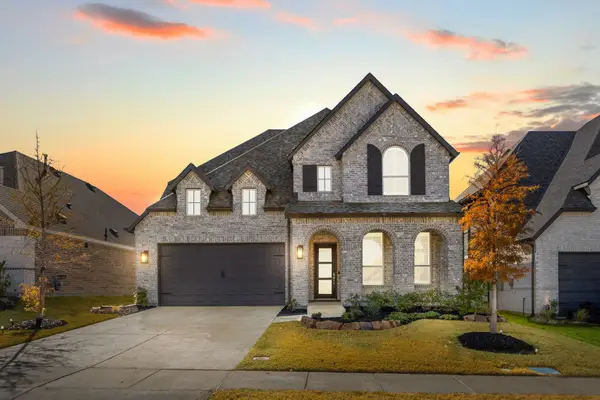 $540,000Active4 beds 4 baths3,022 sq. ft.
$540,000Active4 beds 4 baths3,022 sq. ft.1807 Gateway Lane, Van Alstyne, TX 75495
MLS# 21104679Listed by: REGAL, REALTORS
