4595 N Fallow Way #511, Eagle Mountain, UT 84005
Local realty services provided by:Better Homes and Gardens Real Estate Momentum
4595 N Fallow Way #511,Eagle Mountain, UT 84005
$689,000
- 6 Beds
- 4 Baths
- 3,397 sq. ft.
- Single family
- Active
Listed by: nicholas strong, travis schloderer
Office: fieldstone realty llc.
MLS#:2122034
Source:SL
Price summary
- Price:$689,000
- Price per sq. ft.:$202.83
- Monthly HOA dues:$154
About this home
Brand new Oakley single-story home in Antelope Meadows with legal ADU estimated completion mid-November! This home offers a bright, open-concept layout with 9' basement ceilings and an upgraded modern feel throughout. The main floor features 3 bedrooms and 2 full bathrooms, a spacious great room, and a stylish kitchen with stainless steel Whirlpool appliances, upgraded railing, and additional designer selections included. The basement includes a permitted 2 bedroom / 1 bathroom ADU that complies with Eagle Mountain City zoning and is designed with an enclosed separate entrance for privacy and flexibility-great for rental income, multigenerational living, or long-term guests. Enjoy all the benefits of new construction in the desirable Antelope Meadows community while locking in a rare, turnkey home with a fully legal accessory dwelling unit.
Contact an agent
Home facts
- Year built:2025
- Listing ID #:2122034
- Added:2 day(s) ago
- Updated:November 11, 2025 at 05:35 PM
Rooms and interior
- Bedrooms:6
- Total bathrooms:4
- Full bathrooms:4
- Living area:3,397 sq. ft.
Heating and cooling
- Cooling:Central Air
- Heating:Gas: Central
Structure and exterior
- Roof:Asphalt
- Year built:2025
- Building area:3,397 sq. ft.
- Lot area:0.19 Acres
Schools
- High school:Cedar Valley High school
- Middle school:Frontier
- Elementary school:Eagle Valley
Utilities
- Water:Culinary, Water Connected
- Sewer:Sewer Connected, Sewer: Connected, Sewer: Public
Finances and disclosures
- Price:$689,000
- Price per sq. ft.:$202.83
- Tax amount:$1
New listings near 4595 N Fallow Way #511
- New
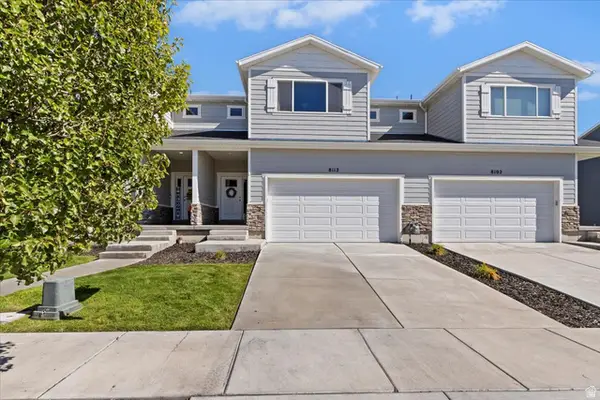 $415,000Active3 beds 3 baths2,427 sq. ft.
$415,000Active3 beds 3 baths2,427 sq. ft.8112 N Clydesdale Dr E, Eagle Mountain, UT 84005
MLS# 2122269Listed by: EXP REALTY, LLC - New
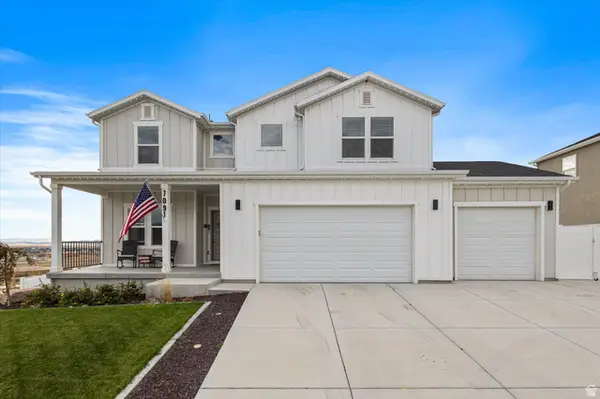 $580,000Active3 beds 3 baths2,787 sq. ft.
$580,000Active3 beds 3 baths2,787 sq. ft.7091 N Oquirrh Ranch Pkwy, Eagle Mountain, UT 84005
MLS# 2122105Listed by: MOUNTAINLAND REALTY, INC. - New
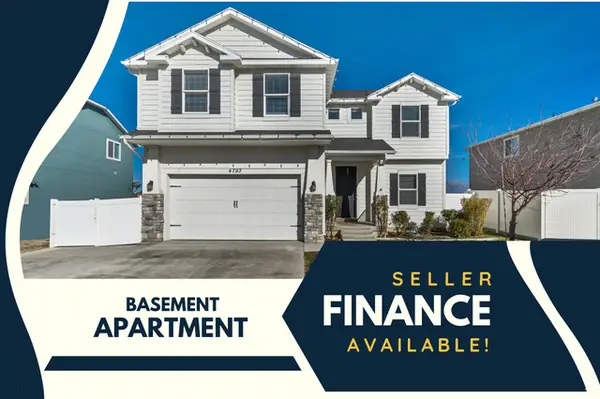 $624,900Active6 beds 4 baths3,436 sq. ft.
$624,900Active6 beds 4 baths3,436 sq. ft.4793 E Silver Ridge Rd N, Eagle Mountain, UT 84005
MLS# 2121346Listed by: EXP REALTY, LLC - New
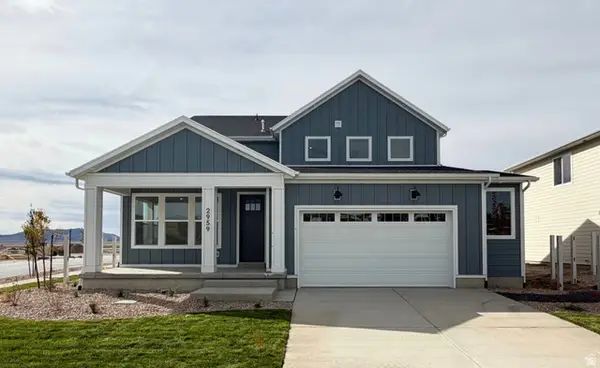 $668,281Active4 beds 4 baths4,620 sq. ft.
$668,281Active4 beds 4 baths4,620 sq. ft.2549 N Kingbird Dr #613, Eagle Mountain, UT 84005
MLS# 2122038Listed by: GOBE, LLC - New
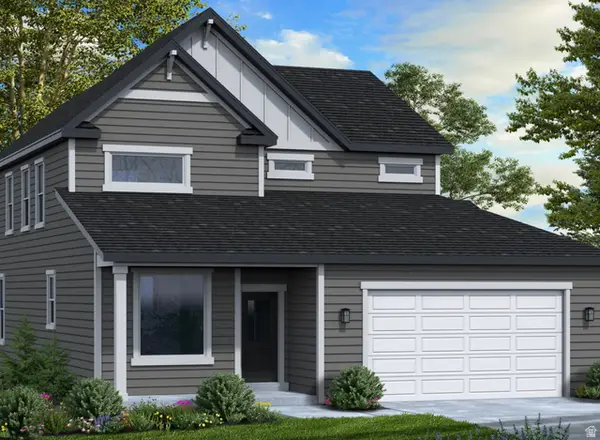 $599,900Active3 beds 4 baths4,193 sq. ft.
$599,900Active3 beds 4 baths4,193 sq. ft.1065 E Antelope Dr #613, Eagle Mountain, UT 84005
MLS# 2122023Listed by: FIELDSTONE REALTY LLC - New
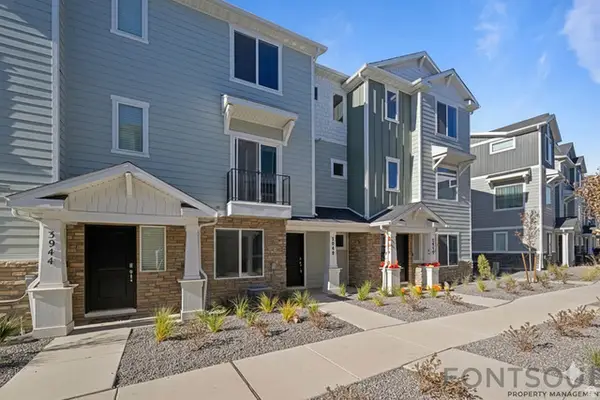 $409,999Active4 beds 3 baths1,860 sq. ft.
$409,999Active4 beds 3 baths1,860 sq. ft.3948 N Cougar Ln, Eagle Mountain, UT 84005
MLS# 2121978Listed by: UNITY GROUP REAL ESTATE LLC - New
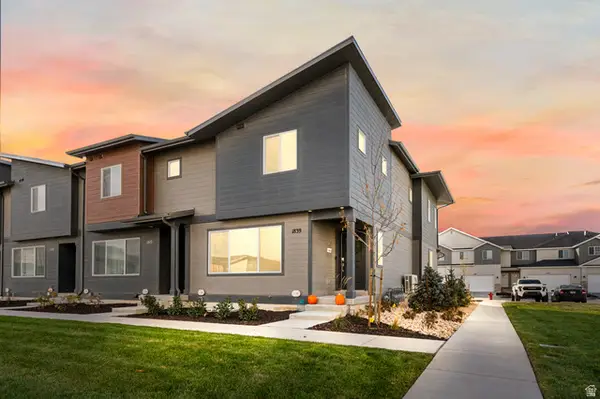 $380,000Active3 beds 2 baths2,043 sq. ft.
$380,000Active3 beds 2 baths2,043 sq. ft.1839 Rainbow Bridge Drive #3129, Eagle Mountain, UT 84005
MLS# 2121982Listed by: REALTY ONE GROUP SIGNATURE (SOUTH VALLEY) - New
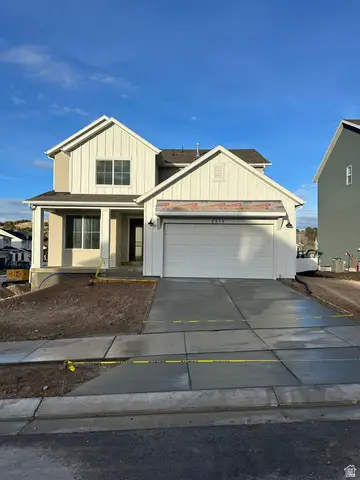 $585,900Active4 beds 3 baths3,575 sq. ft.
$585,900Active4 beds 3 baths3,575 sq. ft.2919 E Serdar Ln #C24, Eagle Mountain, UT 84005
MLS# 2121964Listed by: SOVEREIGN PROPERTIES, LC - New
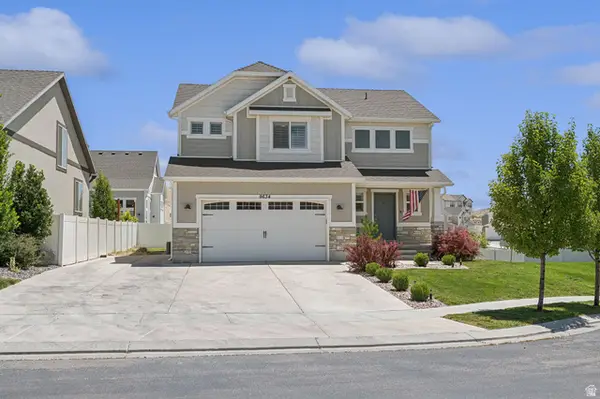 $527,000Active3 beds 3 baths2,504 sq. ft.
$527,000Active3 beds 3 baths2,504 sq. ft.9634 N Red Bridge Rd, Eagle Mountain, UT 84005
MLS# 2121966Listed by: REAL BROKER, LLC (DRAPER)
