1887 E Rock Hollow Rd, Lake Point, UT 84074
Local realty services provided by:Better Homes and Gardens Real Estate Momentum
1887 E Rock Hollow Rd,Lake Point, UT 84074
$575,000
- 5 Beds
- 3 Baths
- 2,942 sq. ft.
- Single family
- Active
Listed by:eden wardle
Office:kw south valley keller williams
MLS#:2120101
Source:SL
Price summary
- Price:$575,000
- Price per sq. ft.:$195.45
- Monthly HOA dues:$15
About this home
Experience single-level living at its finest in this modern and meticulously maintained rambler, just 5 years young and cared for by its original owners. A spacious, thoughtful layout greets you with soaring vaulted ceilings, elegant wainscoting, large windows, and LVP flooring throughout. The gourmet kitchen is appointed with beautiful granite countertops, crisp white cabinetry featuring modern, soft-close hardware, and a suite of gas appliances. For ultimate convenience, a filtered water system delivers pure refreshment directly from the tap. Enjoy main level living with your primary ensuite featuring a separate soaker tub/shower combo, dual sink vanity, option for bidet, and walk in closet. The fully finished basement expands your living possibilities with 9-ft ceilings, a complete home theater wiring setup including projector and surround sound (7.2.4), and plenty of room to play, work, and gather. Relax by the cozy fireplace or step out to your fully landscaped backyard retreat, privately enclosed with vinyl fencing, beautiful full custom landscaping, and a sleek stamped concrete patio perfect for entertaining under the stars. The backyard backs up to conservation land and should remain open and untouched, ensuring privacy and unobstructed views of the Oquirrh Mountains. Option for RV parking and an oversized driveway offer room for every adventure. Smart-home features throughout make daily living smooth and connected, while a water softener adds luxurious comfort to every shower. With 5 bedrooms, 3 bathrooms, an incredible location just 20 minutes from Salt Lake City, and loads of upgrades throughout, this home delivers beauty, comfort, and convenience in perfect harmony. Come fall in love with the place where your next chapter begins. Square footage figures are provided as a courtesy estimate only and buyer is advised to obtain an independent measurement.
Contact an agent
Home facts
- Year built:2020
- Listing ID #:2120101
- Added:3 day(s) ago
- Updated:November 02, 2025 at 12:02 PM
Rooms and interior
- Bedrooms:5
- Total bathrooms:3
- Full bathrooms:3
- Living area:2,942 sq. ft.
Heating and cooling
- Cooling:Central Air
- Heating:Gas: Central, Gas: Stove
Structure and exterior
- Roof:Asbestos Shingle
- Year built:2020
- Building area:2,942 sq. ft.
- Lot area:0.19 Acres
Schools
- High school:Stansbury
- Middle school:Clarke N Johnsen
- Elementary school:Old Mill
Utilities
- Water:Culinary, Water Connected
- Sewer:Sewer Connected, Sewer: Connected, Sewer: Public
Finances and disclosures
- Price:$575,000
- Price per sq. ft.:$195.45
- Tax amount:$3,892
New listings near 1887 E Rock Hollow Rd
- New
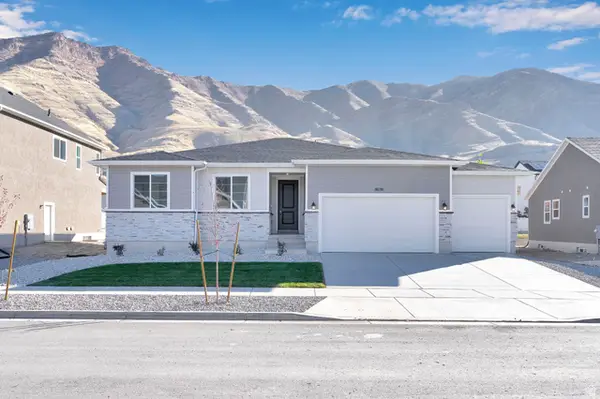 $604,990Active3 beds 3 baths3,399 sq. ft.
$604,990Active3 beds 3 baths3,399 sq. ft.8638 N Halloran Ct #1329, Lake Point, UT 84074
MLS# 2120629Listed by: RICHMOND AMERICAN HOMES OF UTAH, INC - New
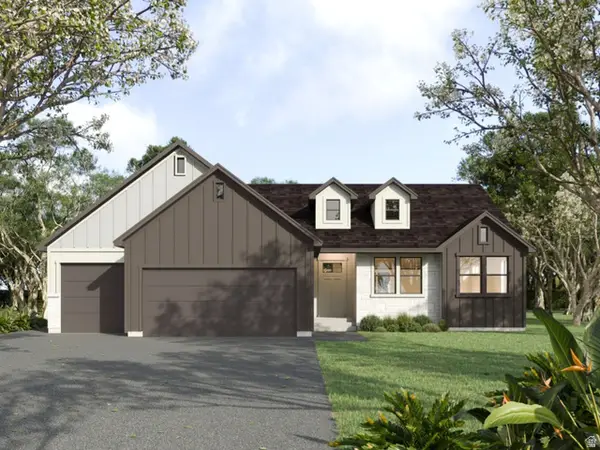 $759,900Active3 beds 3 baths3,807 sq. ft.
$759,900Active3 beds 3 baths3,807 sq. ft.8035 N Park Meadow Ln #2, Lake Point, UT 84074
MLS# 2120316Listed by: EQUITY REAL ESTATE (TOOELE) - New
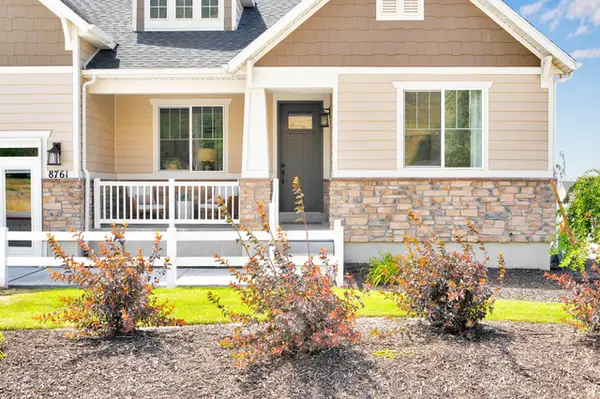 $975,000Active7 beds 6 baths4,965 sq. ft.
$975,000Active7 beds 6 baths4,965 sq. ft.8761 N Lakeshore Dr #1203, Lake Point, UT 84074
MLS# 2120361Listed by: RICHMOND AMERICAN HOMES OF UTAH, INC - New
 $719,900Active5 beds 3 baths3,767 sq. ft.
$719,900Active5 beds 3 baths3,767 sq. ft.1950 Pebble Cir, Lake Point, UT 84074
MLS# 2120012Listed by: SUN KEY REALTY LLC - New
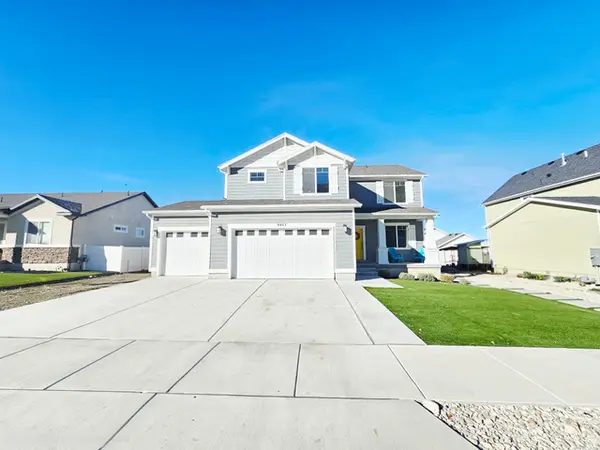 $629,990Active6 beds 4 baths3,249 sq. ft.
$629,990Active6 beds 4 baths3,249 sq. ft.8483 N Colette St, Lake Point, UT 84074
MLS# 2120015Listed by: EQUITY REAL ESTATE (ADVANTAGE) 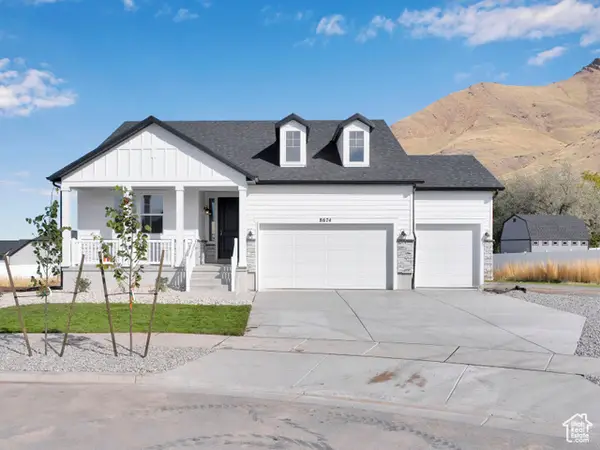 $599,990Active3 beds 2 baths3,064 sq. ft.
$599,990Active3 beds 2 baths3,064 sq. ft.8674 N Halloran Ct #1327, Lake Point, UT 84074
MLS# 2118654Listed by: RICHMOND AMERICAN HOMES OF UTAH, INC- Open Sat, 11am to 1:30pm
 $665,000Active5 beds 4 baths3,485 sq. ft.
$665,000Active5 beds 4 baths3,485 sq. ft.8496 N Tiffany Ln, Lake Point, UT 84074
MLS# 2116439Listed by: COLDWELL BANKER REALTY (UNION HEIGHTS)  $775,000Active6 beds 3 baths3,735 sq. ft.
$775,000Active6 beds 3 baths3,735 sq. ft.1426 E Cluff Ln, Lake Point, UT 84074
MLS# 2116170Listed by: REAL ESTATE ESSENTIALS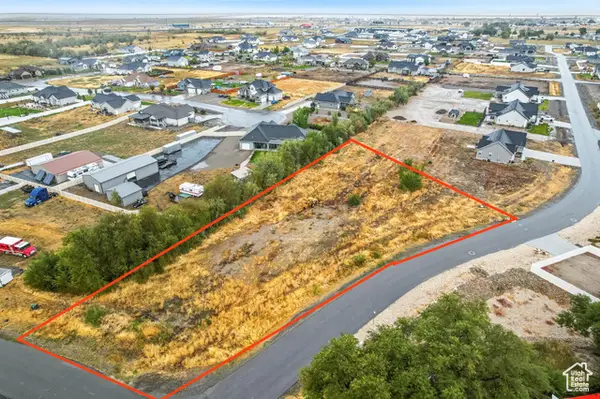 $300,000Pending1.06 Acres
$300,000Pending1.06 Acres7925 N Spring Valley Ln E #322, Lake Point, UT 84074
MLS# 2114813Listed by: BRAVO REALTY SERVICES, LLC
