496 E 1200 N, Mapleton, UT 84664
Local realty services provided by:Better Homes and Gardens Real Estate Momentum
496 E 1200 N,Mapleton, UT 84664
$1,549,900
- 7 Beds
- 5 Baths
- 5,428 sq. ft.
- Single family
- Active
Listed by:suanne hoffman
Office:kw westfield
MLS#:2120567
Source:SL
Price summary
- Price:$1,549,900
- Price per sq. ft.:$285.54
About this home
You have found your new home! Offset your mortgage payment with the income from a 2 bd 1 ba. apartment. The apartment has it's own laundry, parking and covered entry. This home has an open floor plan. The family room has a fireplace and a large picture window. The kitchen has a large island, a large pantry, gas range, double oven, quartz counter tops. There is a large mud room. There is a bonus room that could be a study, music room, or craft room. The home has an exterior 2x6 construction with extra insulation. There are 3 laundry rooms in the home. 2 tankless water heaters. 2 furnaces. And so much more...ask agent for a detailed fact sheet. All information is supplied as a courtesy, buyer to verify all information, including, but not limited to, room sizes, lot size, etc. to be verified no later than the agreed upon due diligence deadline agreed upon.
Contact an agent
Home facts
- Year built:2023
- Listing ID #:2120567
- Added:1 day(s) ago
- Updated:November 02, 2025 at 12:02 PM
Rooms and interior
- Bedrooms:7
- Total bathrooms:5
- Full bathrooms:4
- Living area:5,428 sq. ft.
Heating and cooling
- Cooling:Central Air
- Heating:Forced Air, Gas: Central
Structure and exterior
- Roof:Asphalt
- Year built:2023
- Building area:5,428 sq. ft.
- Lot area:0.48 Acres
Schools
- High school:Maple Mountain
- Middle school:Mapleton Jr
- Elementary school:Hobble Creek
Utilities
- Water:Culinary, Water Connected
- Sewer:Sewer Connected, Sewer: Connected
Finances and disclosures
- Price:$1,549,900
- Price per sq. ft.:$285.54
- Tax amount:$6,444
New listings near 496 E 1200 N
- New
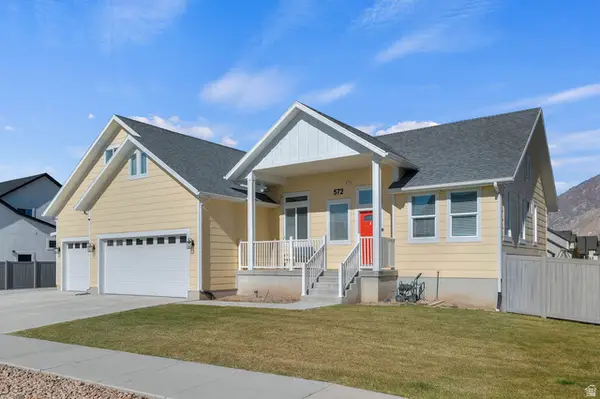 $1,129,000Active6 beds 6 baths5,280 sq. ft.
$1,129,000Active6 beds 6 baths5,280 sq. ft.572 W 500 N, Mapleton, UT 84664
MLS# 2120833Listed by: EQUITY REAL ESTATE (SOLID) - New
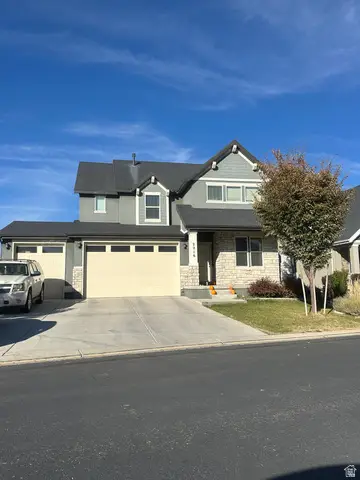 $739,900Active6 beds 4 baths3,306 sq. ft.
$739,900Active6 beds 4 baths3,306 sq. ft.2216 W Silver Leaf Dr #35, Mapleton, UT 84664
MLS# 2120698Listed by: EXP REALTY, LLC - New
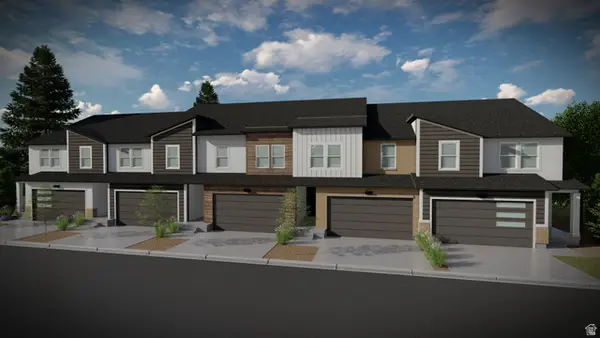 $468,900Active3 beds 3 baths2,321 sq. ft.
$468,900Active3 beds 3 baths2,321 sq. ft.4770 S Heartwood Rd #430, Mapleton, UT 84664
MLS# 2120651Listed by: EDGE REALTY - New
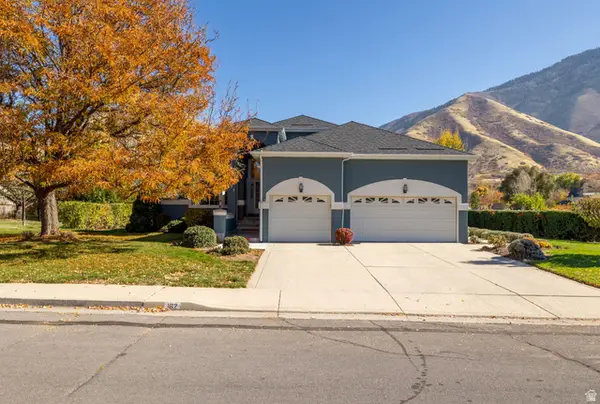 $829,900Active5 beds 3 baths4,040 sq. ft.
$829,900Active5 beds 3 baths4,040 sq. ft.162 N 800 E, Mapleton, UT 84664
MLS# 2120658Listed by: ASSIST 2 SELL BUYER'S 1ST CHOICE REALTY L.L.C. - New
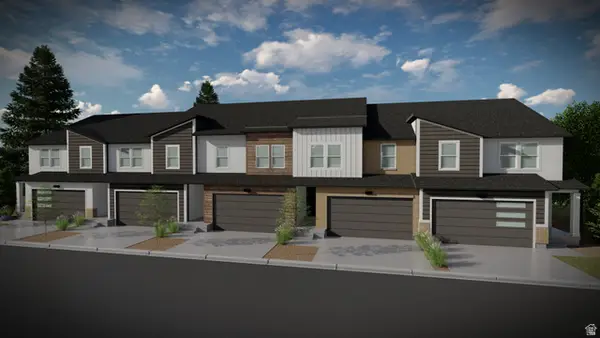 $460,900Active4 beds 3 baths2,412 sq. ft.
$460,900Active4 beds 3 baths2,412 sq. ft.4782 S Heartwood Rd #428, Mapleton, UT 84664
MLS# 2120611Listed by: EDGE REALTY - New
 $456,900Active3 beds 3 baths2,280 sq. ft.
$456,900Active3 beds 3 baths2,280 sq. ft.4776 S Heartwood Rd #429, Mapleton, UT 84664
MLS# 2120612Listed by: EDGE REALTY - New
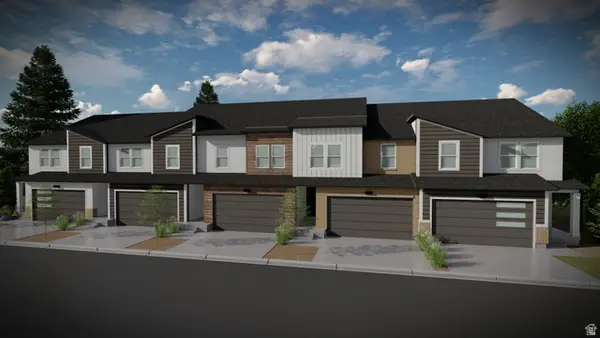 $471,900Active3 beds 3 baths2,321 sq. ft.
$471,900Active3 beds 3 baths2,321 sq. ft.4794 S Heartwood Rd #426, Mapleton, UT 84664
MLS# 2120315Listed by: EDGE REALTY - New
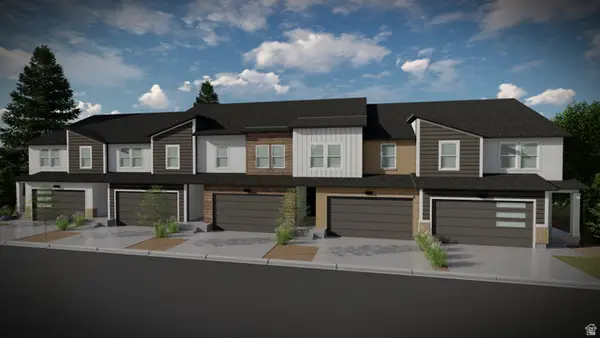 $456,900Active3 beds 3 baths2,321 sq. ft.
$456,900Active3 beds 3 baths2,321 sq. ft.4786 S Heartwood Rd #427, Mapleton, UT 84664
MLS# 2120319Listed by: EDGE REALTY - Open Sat, 10am to 4pmNew
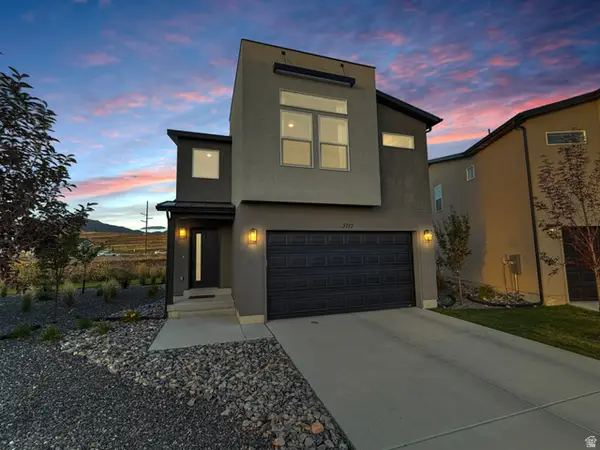 $485,000Active3 beds 3 baths2,362 sq. ft.
$485,000Active3 beds 3 baths2,362 sq. ft.3713 S White Ash Dr, Mapleton, UT 84664
MLS# 2120196Listed by: EQUITY REAL ESTATE (ADVISORS)
