274 E Water Way #230, Midvale, UT 84070
Local realty services provided by:Better Homes and Gardens Real Estate Momentum
274 E Water Way #230,Midvale, UT 84070
$771,520
- 4 Beds
- 3 Baths
- 2,598 sq. ft.
- Single family
- Active
Listed by: janie despain mathis, p. robert luke
Office: garbett homes
MLS#:2121280
Source:SL
Price summary
- Price:$771,520
- Price per sq. ft.:$296.97
- Monthly HOA dues:$73
About this home
Don't hesitate! For a limited time, make this brand-new home uniquely yours! Receive $20,000 toward Design Center selections when you finance through our preffered lender! An exciting opportunity to choose your own cabinets, countertops, flooring, and finishes to reflect your personal style!! Discover The Mill Community in the heart of Sandy, where modern living meets unbeatable convenience. Enjoy easy access to I-15, I-215, and the Historic Sandy TRAX Station, connecting you effortlessly to downtown Salt Lake, nearby canyons, and everything in between. Shopping, dining, entertainment, and Real Salt Lake games are all just minutes from your doorstep. Step inside to bright, open living spaces filled with natural light from expansive solar-E windows. Every home at The Mill is built to exceed expectations, featuring advanced insulation, an energy recirculation system, and a private EV charging outlet-designed for comfort today and sustainability tomorrow. Localscaped front and back yards keep outdoor spaces low-maintenance and beautiful year-round. Estimated completion June/July-perfect timing for summer BBQs, backyard gatherings, and warm evenings in your brand-new home. Don't wait-opportunities like this at The Mill are limited!
Contact an agent
Home facts
- Year built:2025
- Listing ID #:2121280
- Added:9 day(s) ago
- Updated:November 14, 2025 at 12:27 PM
Rooms and interior
- Bedrooms:4
- Total bathrooms:3
- Full bathrooms:2
- Living area:2,598 sq. ft.
Heating and cooling
- Cooling:Central Air, Heat Pump
- Heating:Forced Air, Heat Pump
Structure and exterior
- Roof:Asphalt
- Year built:2025
- Building area:2,598 sq. ft.
- Lot area:0.1 Acres
Schools
- High school:Hillcrest
- Middle school:Union
- Elementary school:Midvalley
Utilities
- Water:Culinary, Water Connected
- Sewer:Sewer Connected, Sewer: Connected, Sewer: Public
Finances and disclosures
- Price:$771,520
- Price per sq. ft.:$296.97
New listings near 274 E Water Way #230
- New
 $450,000Active4 beds 2 baths1,848 sq. ft.
$450,000Active4 beds 2 baths1,848 sq. ft.8343 S Monroe St, Midvale, UT 84047
MLS# 2122411Listed by: ULRICH REALTORS, INC. - Open Sat, 10am to 1pmNew
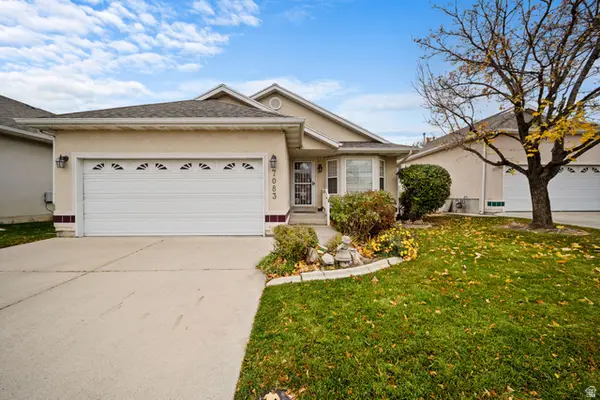 $585,000Active4 beds 3 baths2,662 sq. ft.
$585,000Active4 beds 3 baths2,662 sq. ft.7083 Village Pl, Midvale, UT 84047
MLS# 2122355Listed by: CHAPMAN-RICHARDS & ASSOCIATES, INC. - New
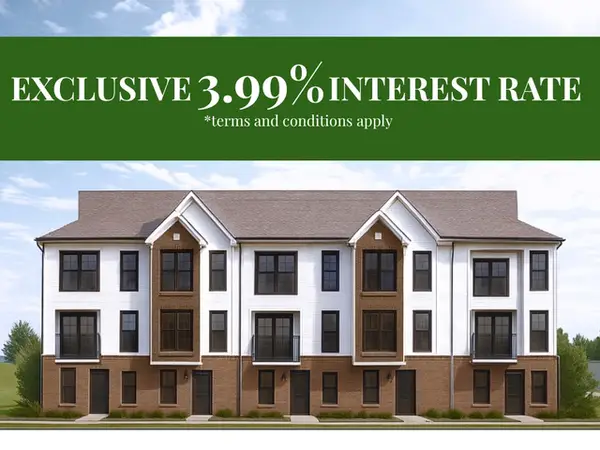 $419,900Active3 beds 3 baths1,608 sq. ft.
$419,900Active3 beds 3 baths1,608 sq. ft.7329 S Seven Tree Ln W #85, Midvale, UT 84047
MLS# 2122171Listed by: REAL BROKER, LLC (DRAPER) - New
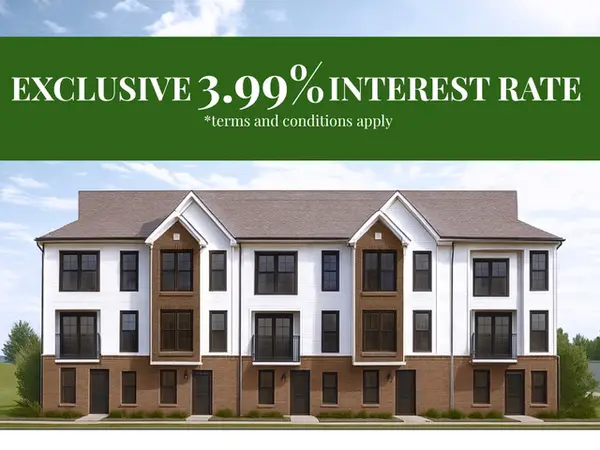 $419,900Active3 beds 3 baths1,608 sq. ft.
$419,900Active3 beds 3 baths1,608 sq. ft.7331 S Seven Tree Ln W #84, Midvale, UT 84047
MLS# 2122172Listed by: REAL BROKER, LLC (DRAPER) - New
 $449,900Active3 beds 3 baths1,608 sq. ft.
$449,900Active3 beds 3 baths1,608 sq. ft.7327 S Seven Tree Ln W #86, Midvale, UT 84047
MLS# 2122174Listed by: REAL BROKER, LLC (DRAPER) - New
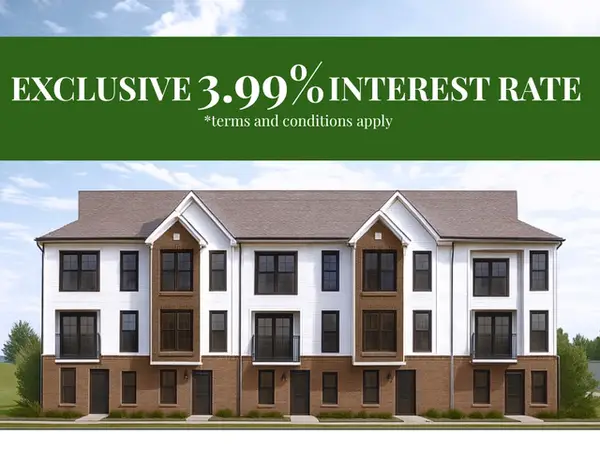 $449,900Active3 beds 3 baths1,608 sq. ft.
$449,900Active3 beds 3 baths1,608 sq. ft.7333 S Seven Tree Ln W #83, Midvale, UT 84047
MLS# 2122175Listed by: REAL BROKER, LLC (DRAPER) 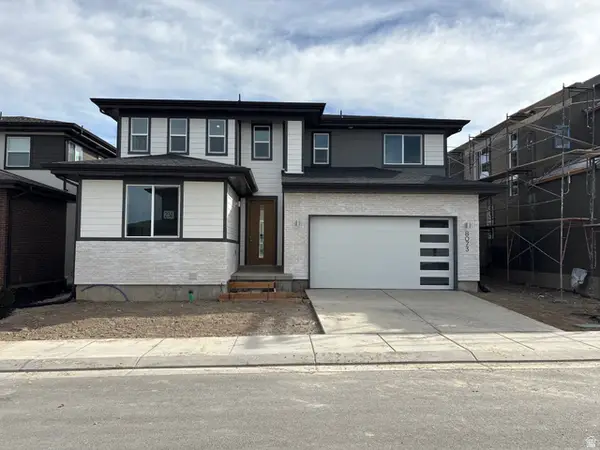 $769,900Pending4 beds 3 baths3,276 sq. ft.
$769,900Pending4 beds 3 baths3,276 sq. ft.8073 S Paper Mill Dr #236, Midvale, UT 84070
MLS# 2120030Listed by: GARBETT HOMES- New
 $549,999Active3 beds 2 baths2,016 sq. ft.
$549,999Active3 beds 2 baths2,016 sq. ft.231 W Amanda Lynn Ln, Midvale, UT 84047
MLS# 2121540Listed by: OMADA REAL ESTATE 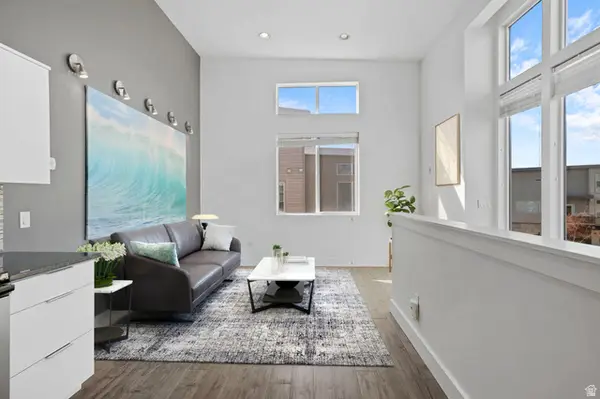 $325,000Pending2 beds 1 baths900 sq. ft.
$325,000Pending2 beds 1 baths900 sq. ft.1001 W Rooftop Dr, Midvale, UT 84047
MLS# 2121556Listed by: REDFIN CORPORATION- Open Sat, 11am to 1pmNew
 $624,900Active3 beds 3 baths3,041 sq. ft.
$624,900Active3 beds 3 baths3,041 sq. ft.696 E Union Garden Ct, Midvale, UT 84047
MLS# 2121508Listed by: FATHOM REALTY (UNION PARK)
