1019 E 5700 S, Murray, UT 84121
Local realty services provided by:Better Homes and Gardens Real Estate Momentum
1019 E 5700 S,Murray, UT 84121
$565,000
- 2 Beds
- 2 Baths
- 1,222 sq. ft.
- Single family
- Active
Upcoming open houses
- Sun, Nov 0202:00 pm - 05:00 pm
Listed by:katie mcghee
Office:kw park city keller williams real estate
MLS#:2119462
Source:SL
Price summary
- Price:$565,000
- Price per sq. ft.:$462.36
About this home
Nestled in Murray's quiet South Cottonwood Acres neighborhood, this thoughtfully remodeled midcentury rambler blends timeless design with modern sensibilities. Vaulted ceilings with an exposed central beam run the length of the home, creating continuity and openness throughout. The living area centers around a custom fireplace, while the updated kitchen - with a gas range, floating shelves and a custom tile backsplash - adds warmth and balance. The dining area extends effortlessly to a covered patio and expansive backyard with mature landscaping and a custom Kong shed, ideal for entertaining and outdoor living. The primary suite flows into a walk-in closet featuring a custom built-in by Closets by Design and a beautifully finished ensuite complete with terrazzo tile flooring, a double floating vanity, Kohler fixtures, and a soaking tub and shower finished with handmade tile from Portugal. Reimagined from the inside out, with touches such as bespoke lighting fixtures and curated wallpaper, this home embodies craftsmanship, comfort, and modern ease. All information contained in listing, including sq. ft., provided as a courtesy and is not guaranteed. Buyer is responsible for verifying all information herein to his/her satisfaction, obtaining independent measurements and appraisals as necessary.
Contact an agent
Home facts
- Year built:1957
- Listing ID #:2119462
- Added:8 day(s) ago
- Updated:November 02, 2025 at 12:02 PM
Rooms and interior
- Bedrooms:2
- Total bathrooms:2
- Full bathrooms:1
- Half bathrooms:1
- Living area:1,222 sq. ft.
Heating and cooling
- Cooling:Central Air
- Heating:Gas: Central
Structure and exterior
- Roof:Membrane
- Year built:1957
- Building area:1,222 sq. ft.
- Lot area:0.24 Acres
Schools
- High school:Cottonwood
- Middle school:Bonneville
- Elementary school:Twin Peaks
Utilities
- Water:Culinary, Water Connected
- Sewer:Sewer Connected, Sewer: Connected, Sewer: Public
Finances and disclosures
- Price:$565,000
- Price per sq. ft.:$462.36
- Tax amount:$2,787
New listings near 1019 E 5700 S
- New
 $599,900Active4 beds 3 baths2,500 sq. ft.
$599,900Active4 beds 3 baths2,500 sq. ft.1474 E 6400 S, Murray, UT 84121
MLS# 2120818Listed by: RE/MAX ASSOCIATES - New
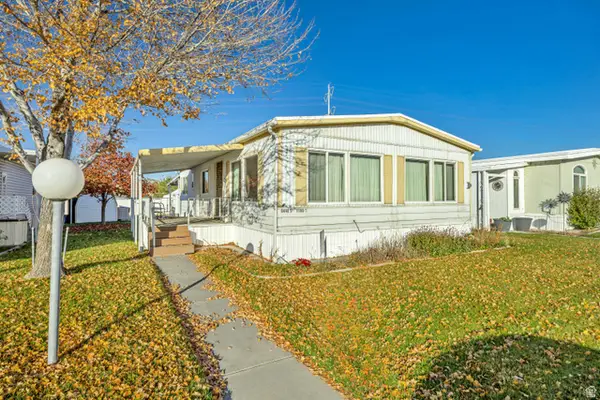 $115,000Active3 beds 2 baths1,050 sq. ft.
$115,000Active3 beds 2 baths1,050 sq. ft.6440 S 1190 W #200, Murray, UT 84123
MLS# 2120820Listed by: REALTYPATH LLC (PRESTIGE) - New
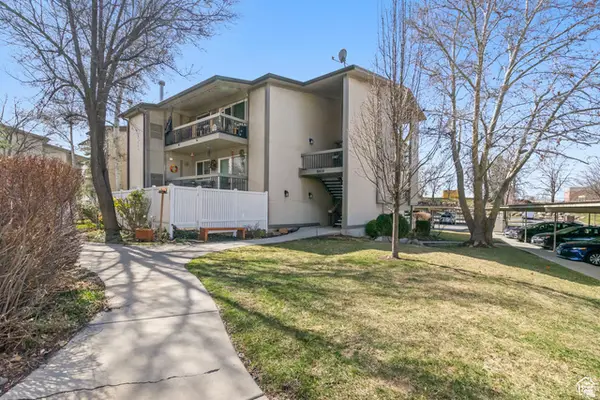 $355,000Active2 beds 2 baths1,083 sq. ft.
$355,000Active2 beds 2 baths1,083 sq. ft.5809 S Waterbury Dr #D, Murray, UT 84121
MLS# 2120720Listed by: REAL BROKER, LLC - New
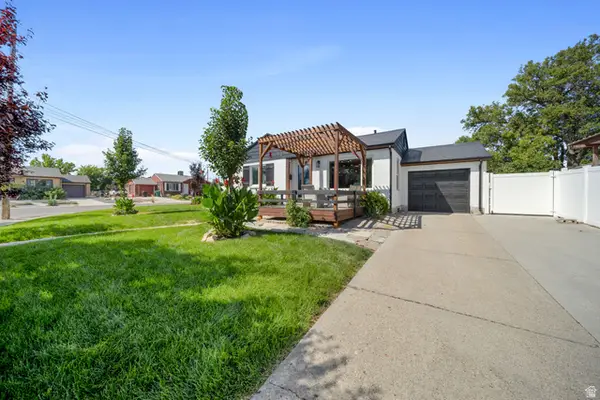 $569,900Active3 beds 2 baths1,592 sq. ft.
$569,900Active3 beds 2 baths1,592 sq. ft.5762 S Mcmillan Cir E, Salt Lake City, UT 84107
MLS# 2120601Listed by: EQUITY REAL ESTATE (SOUTH VALLEY) - Open Sun, 12 to 2pmNew
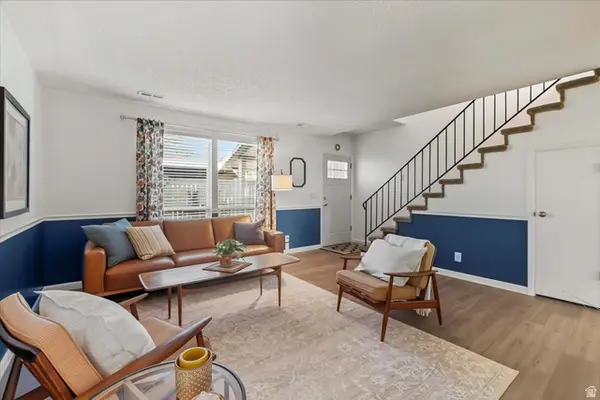 $294,000Active2 beds 2 baths1,144 sq. ft.
$294,000Active2 beds 2 baths1,144 sq. ft.5909 S Sultan Cir W, Salt Lake City, UT 84107
MLS# 2120576Listed by: KW SOUTH VALLEY KELLER WILLIAMS - New
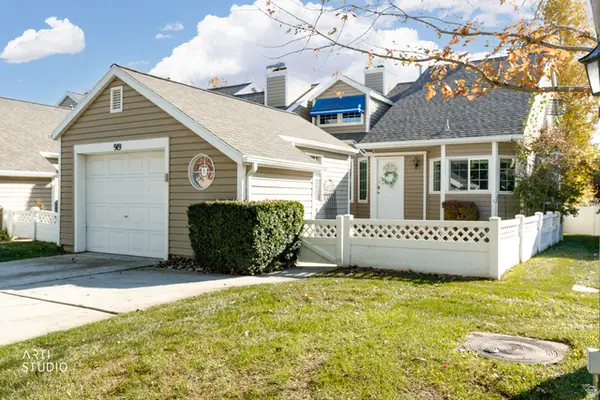 $397,000Active3 beds 2 baths1,452 sq. ft.
$397,000Active3 beds 2 baths1,452 sq. ft.919 W New Hampton Dr S, Murray, UT 84123
MLS# 2120510Listed by: ERA BROKERS CONSOLIDATED (UTAH COUNTY) - New
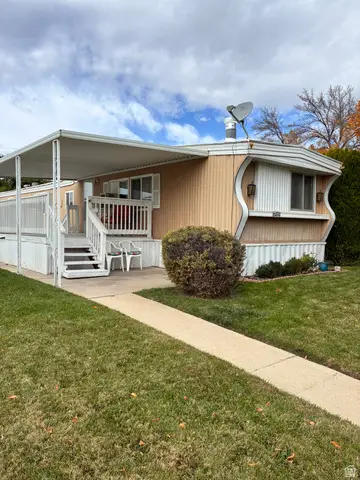 $40,000Active2 beds 1 baths924 sq. ft.
$40,000Active2 beds 1 baths924 sq. ft.6494 S 1090 W #152, Murray, UT 84123
MLS# 2119995Listed by: EQUITY REAL ESTATE (WEST) - New
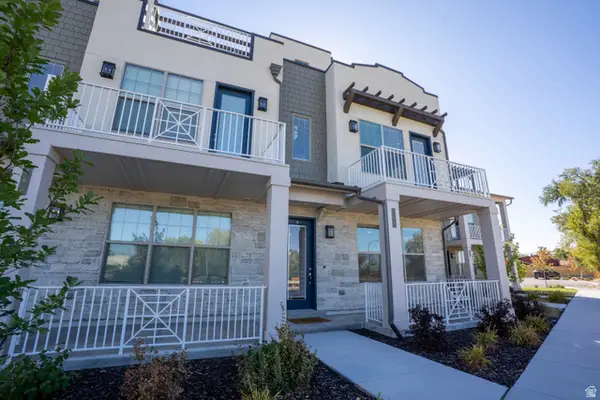 $616,000Active3 beds 3 baths1,859 sq. ft.
$616,000Active3 beds 3 baths1,859 sq. ft.764 W Marconi Way S, Murray, UT 84123
MLS# 2119873Listed by: UTAH LIVING - New
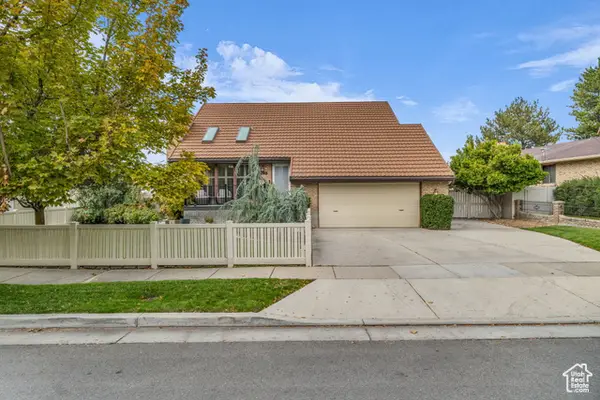 $679,000Active5 beds 3 baths3,398 sq. ft.
$679,000Active5 beds 3 baths3,398 sq. ft.5200 S Clover Meadow Dr, Murray, UT 84123
MLS# 2119771Listed by: RANLIFE REAL ESTATE INC - New
 $299,900Active2 beds 2 baths990 sq. ft.
$299,900Active2 beds 2 baths990 sq. ft.576 E Vine St S #3B, Salt Lake City, UT 84107
MLS# 2119745Listed by: ULRICH REALTORS, INC.
