1660 Three Kings Dr, Park City, UT 84060
Local realty services provided by:Better Homes and Gardens Real Estate Momentum
Upcoming open houses
- Sat, Nov 0111:00 am - 01:00 pm
- Wed, Nov 0510:00 am - 01:00 pm
Listed by:alyson dudek
Office:christies international real estate park city
MLS#:2120456
Source:SL
Price summary
- Price:$1,975,000
- Price per sq. ft.:$1,192.63
- Monthly HOA dues:$635
About this home
Exceptional location across from the Silver Star chairlift and on the Park City bus route. This warm and inviting 4-bedroom, 4-bath Payday townhome offers space, privacy, and year-round activities. Main level primary suite and open living area, with a second ensuite and bunk room on the next level and another ensuite on the top floor giving friends and family tons of privacy. Enjoy views of the Silver Star lift from multiple decks, relax in the private hot tub, and take advantage of the golf course just steps away. New engineered hardwood floors, three separate decks, and a spacious, comfortable layout. Offered fully furnished and turn-key with excellent rental potential. Payday is a quiet, sought-after community in a premier location close to skiing, golf, Main Street, and grocery stores. A true mountain basecamp ready for winter and summer adventures.
Contact an agent
Home facts
- Year built:1972
- Listing ID #:2120456
- Added:1 day(s) ago
- Updated:November 01, 2025 at 11:11 AM
Rooms and interior
- Bedrooms:4
- Total bathrooms:4
- Full bathrooms:1
- Living area:1,656 sq. ft.
Heating and cooling
- Heating:Forced Air
Structure and exterior
- Roof:Asphalt
- Year built:1972
- Building area:1,656 sq. ft.
- Lot area:0.03 Acres
Schools
- High school:Park City
- Middle school:Ecker Hill
- Elementary school:McPolin
Utilities
- Water:Culinary, Water Connected
- Sewer:Sewer Connected, Sewer: Connected, Sewer: Public
Finances and disclosures
- Price:$1,975,000
- Price per sq. ft.:$1,192.63
- Tax amount:$9,913
New listings near 1660 Three Kings Dr
- New
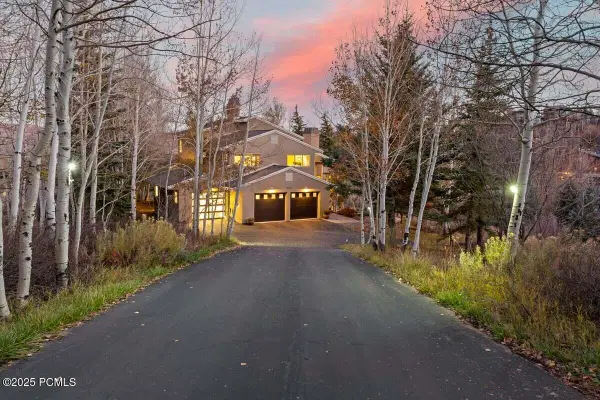 $2,000,000Active5 beds 4 baths4,104 sq. ft.
$2,000,000Active5 beds 4 baths4,104 sq. ft.8762 N Gorgoza Drive, Park City, UT 84098
MLS# 12504715Listed by: MASTERS UTAH REAL ESTATE (PARK - Open Sat, 12 to 3pmNew
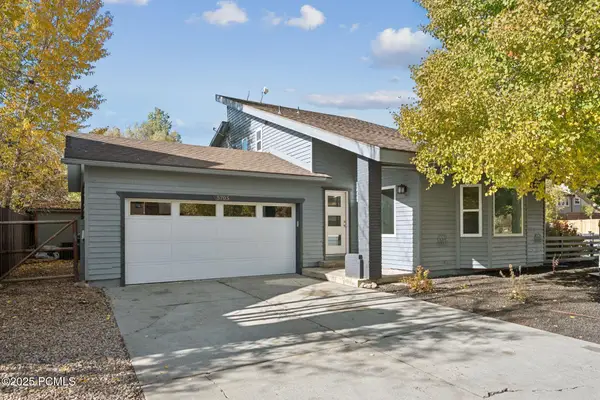 $1,290,000Active4 beds 3 baths2,280 sq. ft.
$1,290,000Active4 beds 3 baths2,280 sq. ft.5705 Kingsford Avenue, Park City, UT 84098
MLS# 12504716Listed by: ENGEL & VOLKERS PARK CITY 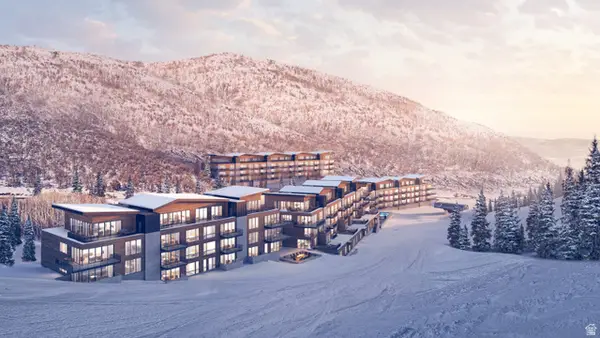 $6,845,000Pending3 beds 4 baths2,635 sq. ft.
$6,845,000Pending3 beds 4 baths2,635 sq. ft.3267 W Deer Hollow Rd #3306, Deer Valley, UT 84060
MLS# 2120690Listed by: BERKSHIRE HATHAWAY HOMESERVICES UTAH PROPERTIES (1030 PARK AVE)- New
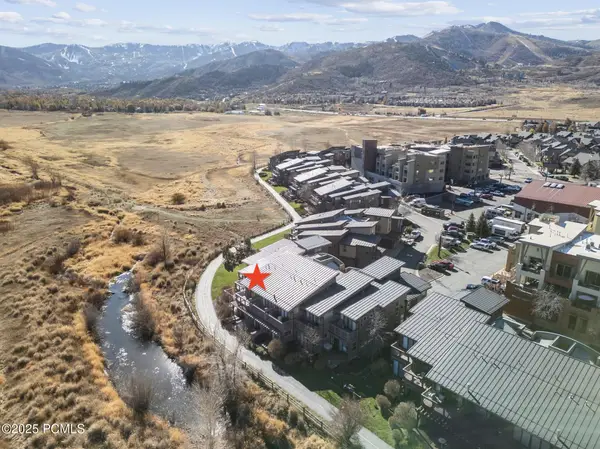 $1,300,000Active2 beds 3 baths1,340 sq. ft.
$1,300,000Active2 beds 3 baths1,340 sq. ft.6056 S Park Lane #59, Park City, UT 84098
MLS# 12504708Listed by: WINDERMERE RE UTAH - PARK AVE - Open Sat, 10am to 1pmNew
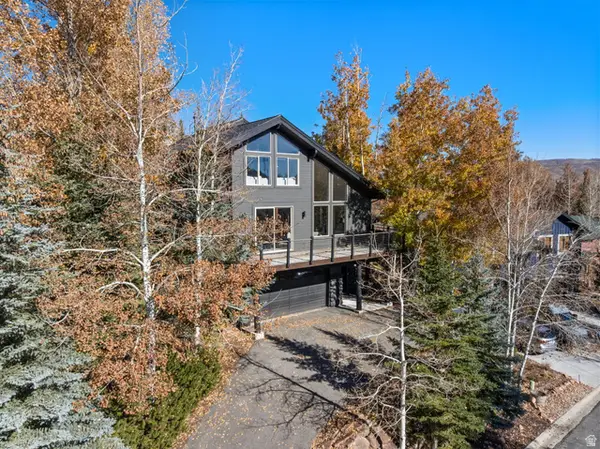 $1,289,000Active3 beds 2 baths2,746 sq. ft.
$1,289,000Active3 beds 2 baths2,746 sq. ft.4224 Sunrise Dr, Park City, UT 84098
MLS# 2120548Listed by: REAL BROKER, LLC - New
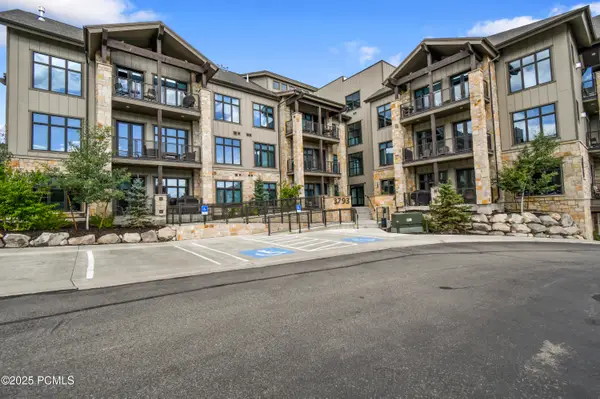 $1,295,000Active2 beds 3 baths1,088 sq. ft.
$1,295,000Active2 beds 3 baths1,088 sq. ft.3793 Blackstone Drive #2h, Park City, UT 84098
MLS# 12504699Listed by: SUMMIT REALTY, INC. - Open Sat, 11am to 1pmNew
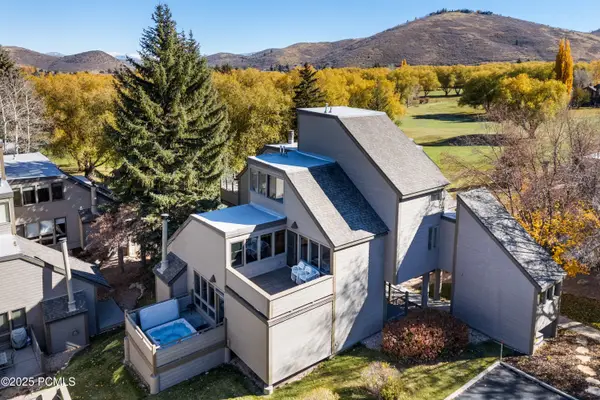 $1,975,000Active4 beds 4 baths1,656 sq. ft.
$1,975,000Active4 beds 4 baths1,656 sq. ft.1660 Three Kings Drive #196, Park City, UT 84060
MLS# 12504697Listed by: CHRISTIES INTERNATIONAL RE PC - Open Wed, 12 to 3pmNew
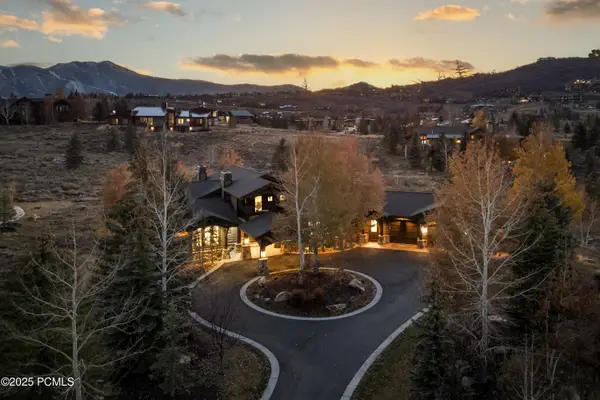 $6,890,000Active7 beds 10 baths7,800 sq. ft.
$6,890,000Active7 beds 10 baths7,800 sq. ft.685 Hollyhock Street, Park City, UT 84098
MLS# 12504698Listed by: CHRISTIES INTERNATIONAL RE PC - New
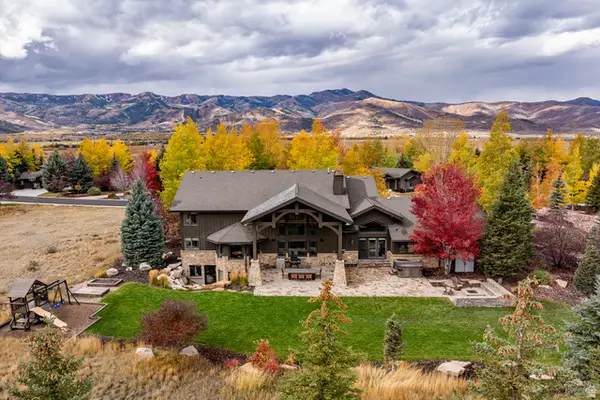 $6,200,000Active6 beds 7 baths8,900 sq. ft.
$6,200,000Active6 beds 7 baths8,900 sq. ft.5785 Mountain Ranch Dr, Park City, UT 84098
MLS# 2120415Listed by: SUMMIT SOTHEBY'S INTERNATIONAL REALTY
