10637 S Crescent Bend Dr, Sandy, UT 84070
Local realty services provided by:Better Homes and Gardens Real Estate Momentum
10637 S Crescent Bend Dr,Sandy, UT 84070
$1,500,000
- 5 Beds
- 5 Baths
- 5,411 sq. ft.
- Single family
- Active
Listed by:jonathan bass
Office:coldwell banker realty (union heights)
MLS#:2120646
Source:SL
Price summary
- Price:$1,500,000
- Price per sq. ft.:$277.21
About this home
Tucked into a highly desirable Sandy neighborhood, this home seamlessly blends charm, comfort, and convenience. Just minutes from the Shops at South Town for easy access to dining, shopping, and spectating as the Utah Mammoth practice at their new facility. All while coming home to a peaceful dwelling with all the comforts you could imagine. Crafted with rich finishes, the home features soaring vaulted ceilings, a stunning floor-to-ceiling stone fireplace, and hand-scraped hardwood floors throughout. The chef's kitchen offers granite counters, stainless appliances, double ovens, and a grand island that opens to sunlit dining and living spaces. Large windows flood the home with natural light and provide serene backyard views, with the occasional family of deer! The primary suite is a true haven with a luxurious ensuite bath and one of the larger walk-in closets you'll see on the market!. Enjoy the backyard under the pavilion, perfect for relaxing or entertaining. A spacious three-car garage and stately curb appeal complete this unforgettable property.
Contact an agent
Home facts
- Year built:2007
- Listing ID #:2120646
- Added:1 day(s) ago
- Updated:November 01, 2025 at 11:12 AM
Rooms and interior
- Bedrooms:5
- Total bathrooms:5
- Full bathrooms:3
- Half bathrooms:2
- Living area:5,411 sq. ft.
Heating and cooling
- Cooling:Central Air
- Heating:Gas: Central
Structure and exterior
- Roof:Asphalt
- Year built:2007
- Building area:5,411 sq. ft.
- Lot area:0.36 Acres
Schools
- High school:Jordan
- Middle school:Mount Jordan
- Elementary school:Crescent
Utilities
- Water:Culinary, Shares, Water Connected
- Sewer:Sewer Connected, Sewer: Connected, Sewer: Public
Finances and disclosures
- Price:$1,500,000
- Price per sq. ft.:$277.21
- Tax amount:$6,849
New listings near 10637 S Crescent Bend Dr
- Open Sat, 11am to 2pmNew
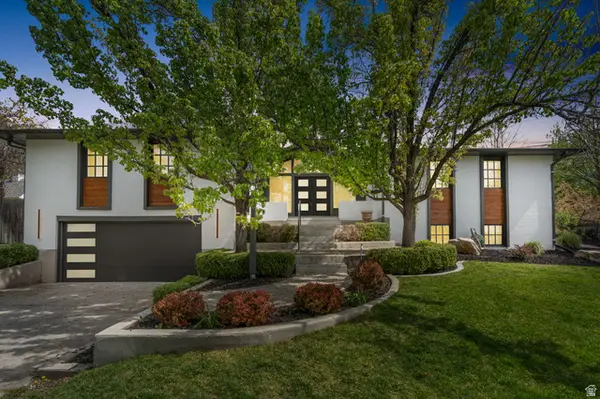 $1,299,000Active4 beds 4 baths3,762 sq. ft.
$1,299,000Active4 beds 4 baths3,762 sq. ft.2234 E Willow Brook Way, Sandy, UT 84092
MLS# 2120683Listed by: REAL BROKER, LLC - New
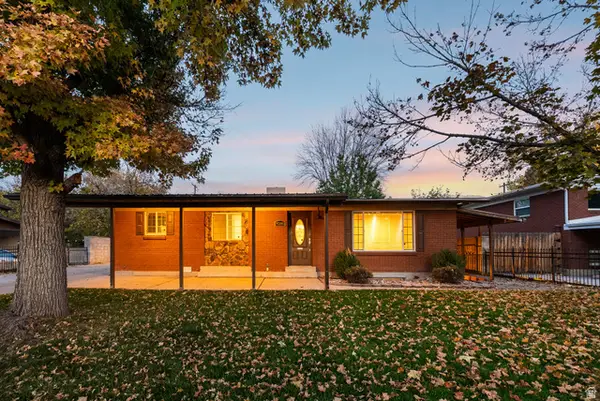 $595,000Active5 beds 2 baths2,520 sq. ft.
$595,000Active5 beds 2 baths2,520 sq. ft.9285 S Sneddon Dr W, Sandy, UT 84070
MLS# 2120663Listed by: REAL BROKER, LLC - New
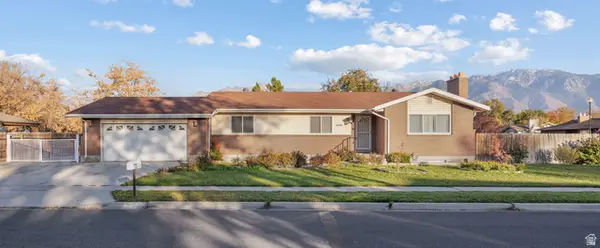 $589,000Active5 beds 3 baths2,672 sq. ft.
$589,000Active5 beds 3 baths2,672 sq. ft.9421 S 300 E, Sandy, UT 84070
MLS# 2120621Listed by: CENTURY 21 HARMAN REALTY - New
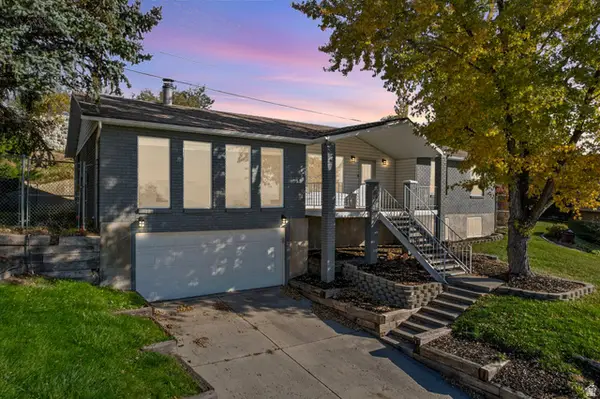 $700,000Active5 beds 4 baths3,060 sq. ft.
$700,000Active5 beds 4 baths3,060 sq. ft.9977 S Lannae Dr E, Sandy, UT 84094
MLS# 2120641Listed by: TEAM TEASDALE REALTY (NORTH) 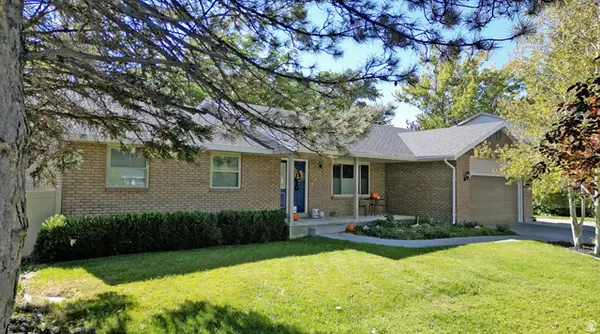 $750,000Pending6 beds 3 baths3,220 sq. ft.
$750,000Pending6 beds 3 baths3,220 sq. ft.1612 E Hidden Valley Rd, Sandy, UT 84092
MLS# 2120603Listed by: REALTY ONE GROUP SIGNATURE- New
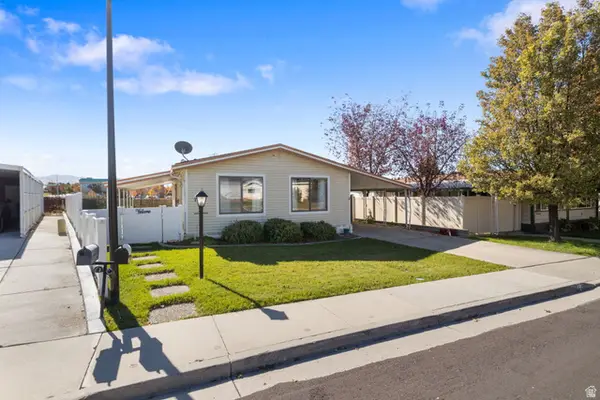 $319,900Active2 beds 2 baths1,512 sq. ft.
$319,900Active2 beds 2 baths1,512 sq. ft.27 W Evening Star Way S, Sandy, UT 84070
MLS# 2120546Listed by: MOVE UTAH REAL ESTATE - New
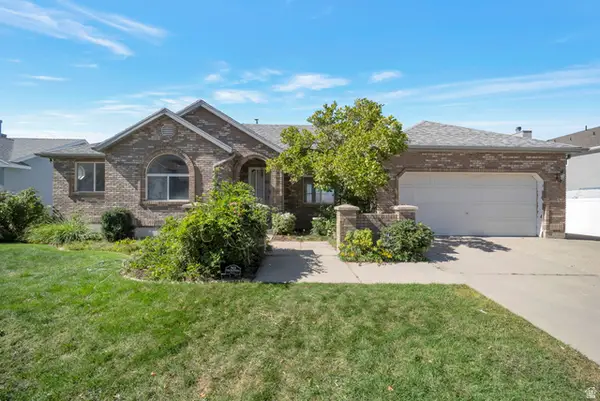 $799,950Active4 beds 3 baths3,041 sq. ft.
$799,950Active4 beds 3 baths3,041 sq. ft.11922 S Bluff Dr, Sandy, UT 84092
MLS# 2120535Listed by: MAXFIELD REAL ESTATE EXPERTS - New
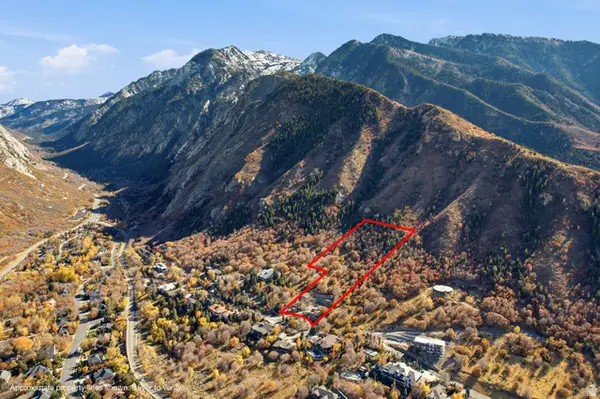 $650,000Active4.52 Acres
$650,000Active4.52 Acres3870 E Alta Approach, Sandy, UT 84092
MLS# 2120450Listed by: UTAH LAND CO. LLC - Open Sat, 11am to 2pmNew
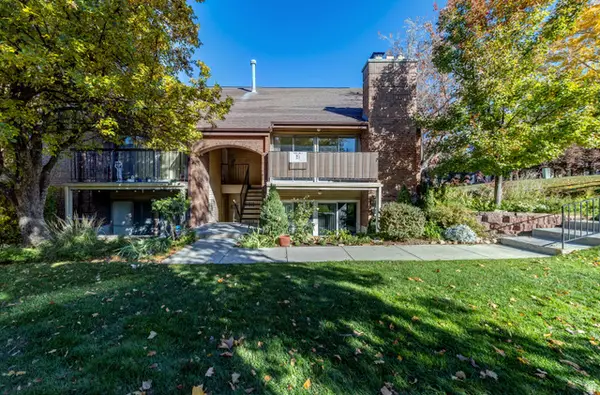 $425,000Active3 beds 3 baths1,855 sq. ft.
$425,000Active3 beds 3 baths1,855 sq. ft.8149 S Cottonwood Hills Cir #158149, Sandy, UT 84094
MLS# 2120398Listed by: REALTYPATH LLC (HOME AND FAMILY)
