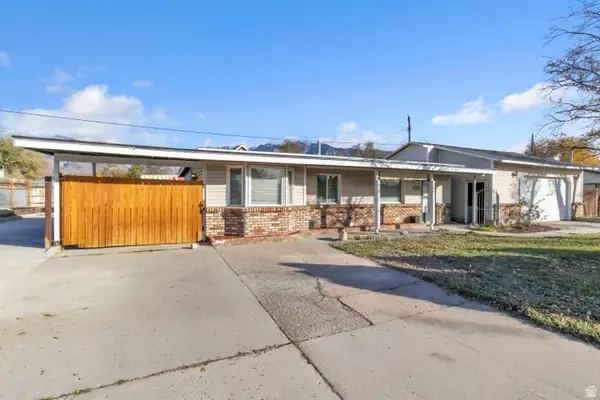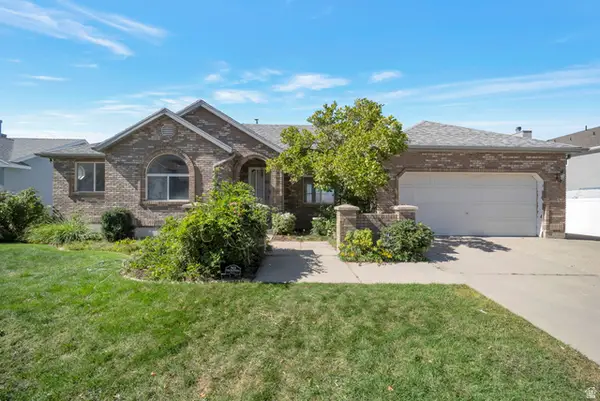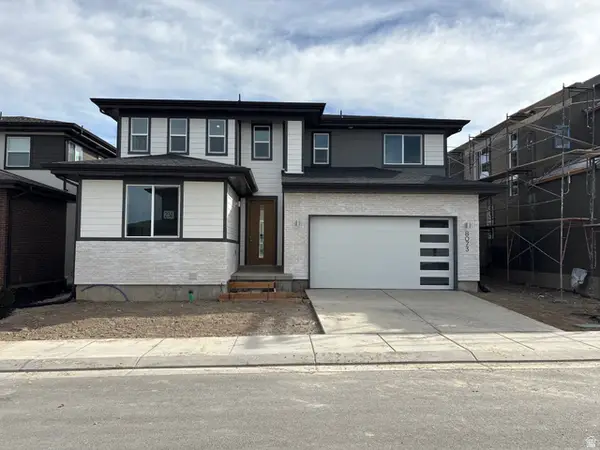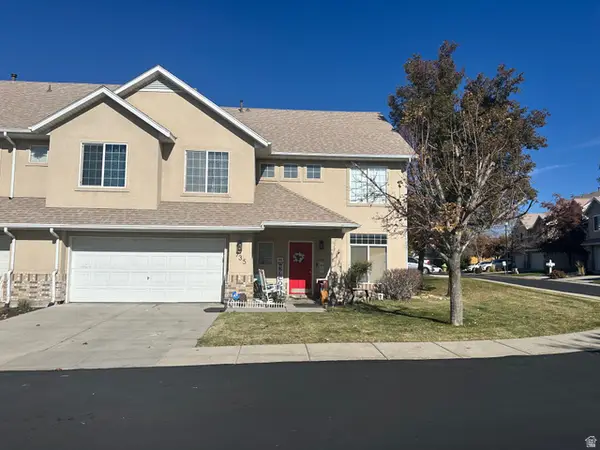8143 S 535 E, Sandy, UT 84070
Local realty services provided by:Better Homes and Gardens Real Estate Momentum
8143 S 535 E,Sandy, UT 84070
$569,000
- 3 Beds
- 2 Baths
- 2,256 sq. ft.
- Single family
- Active
Listed by: evelin c garbera
Office: realtypath llc. (advantage)
MLS#:2121192
Source:SL
Price summary
- Price:$569,000
- Price per sq. ft.:$252.22
About this home
Welcome to this beautiful East Sandy home, fully renovated with modern style and timeless details. Updated from top to bottom, this home features brand new paint, new lighting, refinished original hardwood floors, and new tile flooring. The bathrooms have been completely redesigned with contemporary finishes, the kitchen showcases sleek quartz countertops, cabinetry and brand new appliances. This home reflects quality craftsmanship, including new doors, custom carpentry, and designer touches. The large family room features new carpet and a cozy gas fireplace, creating the perfect space for relaxing or entertaining. The main level offers three bedrooms and two full bathrooms. The lower level provides endless possibilities. You can easily transform it into two additional bedrooms and a bathroom. The basement also includes generous storage space, as well as the outdoor shed. New sod and sprinkler system in front yard. Do not miss the opportunity to own this incredible, move-in-ready East Sandy home! Agent related to seller.
Contact an agent
Home facts
- Year built:1968
- Listing ID #:2121192
- Added:9 day(s) ago
- Updated:November 14, 2025 at 12:29 PM
Rooms and interior
- Bedrooms:3
- Total bathrooms:2
- Full bathrooms:1
- Living area:2,256 sq. ft.
Heating and cooling
- Cooling:Central Air
- Heating:Gas: Central
Structure and exterior
- Roof:Asphalt
- Year built:1968
- Building area:2,256 sq. ft.
- Lot area:0.18 Acres
Schools
- High school:Hillcrest
- Middle school:Union
- Elementary school:Midvalley
Utilities
- Water:Irrigation, Water Connected
- Sewer:Sewer Connected, Sewer: Connected
Finances and disclosures
- Price:$569,000
- Price per sq. ft.:$252.22
- Tax amount:$2,371
New listings near 8143 S 535 E
- Open Sat, 11am to 1pmNew
 $790,000Active4 beds 4 baths3,513 sq. ft.
$790,000Active4 beds 4 baths3,513 sq. ft.1962 E Bluffside Cir, Sandy, UT 84092
MLS# 2122739Listed by: COLDWELL BANKER REALTY (UNION HEIGHTS) - Open Fri, 2 to 5pmNew
 $925,000Active5 beds 3 baths3,364 sq. ft.
$925,000Active5 beds 3 baths3,364 sq. ft.1563 E Granada Dr S, Sandy, UT 84093
MLS# 2122681Listed by: SUMMIT SOTHEBY'S INTERNATIONAL REALTY - New
 $489,900Active3 beds 1 baths1,106 sq. ft.
$489,900Active3 beds 1 baths1,106 sq. ft.10109 S Peony Way, Sandy, UT 84094
MLS# 2122375Listed by: EQUITY REAL ESTATE (SOLID) - New
 $630,000Active5 beds 3 baths2,140 sq. ft.
$630,000Active5 beds 3 baths2,140 sq. ft.1143 E 11780 S, Sandy, UT 84094
MLS# 2122358Listed by: CHAPMAN-RICHARDS & ASSOCIATES, INC.  $799,950Active4 beds 3 baths3,041 sq. ft.
$799,950Active4 beds 3 baths3,041 sq. ft.11922 S Bluff View Dr, Sandy, UT 84092
MLS# 2120535Listed by: MAXFIELD REAL ESTATE EXPERTS $769,900Pending4 beds 3 baths3,276 sq. ft.
$769,900Pending4 beds 3 baths3,276 sq. ft.8073 S Paper Mill Dr #236, Midvale, UT 84070
MLS# 2120030Listed by: GARBETT HOMES- New
 $810,000Active4 beds 3 baths3,000 sq. ft.
$810,000Active4 beds 3 baths3,000 sq. ft.8322 S Levine Ln #111, Sandy, UT 84070
MLS# 2122057Listed by: HERITAGE PARTNERS REAL ESTATE, LLC. - New
 $424,900Active4 beds 3 baths2,267 sq. ft.
$424,900Active4 beds 3 baths2,267 sq. ft.735 Sandy Point Dr, Sandy, UT 84094
MLS# 2121995Listed by: NRE - Open Fri, 4 to 6pmNew
 $659,900Active5 beds 2 baths2,048 sq. ft.
$659,900Active5 beds 2 baths2,048 sq. ft.788 E Park Mesa Way, Sandy, UT 84094
MLS# 2121937Listed by: BERKSHIRE HATHAWAY HOMESERVICES UTAH PROPERTIES (SALT LAKE) - New
 $300,000Active2 beds 2 baths949 sq. ft.
$300,000Active2 beds 2 baths949 sq. ft.662 W Jefferson Cv #6, Sandy, UT 84070
MLS# 2121823Listed by: RANLIFE REAL ESTATE INC
