111 W Harvest Village Ln, Saratoga Springs, UT 84045
Local realty services provided by:Better Homes and Gardens Real Estate Momentum
111 W Harvest Village Ln,Saratoga Springs, UT 84045
$489,900
- 4 Beds
- 4 Baths
- 2,504 sq. ft.
- Townhouse
- Active
Listed by:andrea l. cannon
Office:kw south valley keller williams
MLS#:2120759
Source:SL
Price summary
- Price:$489,900
- Price per sq. ft.:$195.65
- Monthly HOA dues:$147
About this home
Welcome to the perfect townhome in northern Saratoga Springs! This beautiful 4-bedroom townhome with a spacious loft, combines modern design, upscale finishes, and a vibrant community lifestyle. Four Bedrooms + Loft give you plenty of options and room to grow. You'll enjoy high-end finishes including quartz countertops, upgraded cabinetry, stainless steel appliances, and designer flooring. Open-Concept Living bright, airy spaces ideal for entertaining. Great Location easy access to major highways, shopping, dining, and outdoor recreation. Beautiful Community enjoy parks, walking trails, and mountain views. This home offers the perfect balance of comfort, convenience, and style - whether you're commuting to work or enjoying the beauty of Utah Valley. Square footage figures are provided as a courtesy estimate only and were obtained from county records. Buyer is advised to obtain an independent measurement. Buyer to verify all MLS information.
Contact an agent
Home facts
- Year built:2020
- Listing ID #:2120759
- Added:1 day(s) ago
- Updated:November 02, 2025 at 12:02 PM
Rooms and interior
- Bedrooms:4
- Total bathrooms:4
- Full bathrooms:3
- Half bathrooms:1
- Living area:2,504 sq. ft.
Heating and cooling
- Cooling:Central Air
- Heating:Forced Air, Gas: Central
Structure and exterior
- Roof:Asphalt
- Year built:2020
- Building area:2,504 sq. ft.
- Lot area:0.03 Acres
Schools
- High school:Westlake
- Middle school:Vista Heights Middle School
- Elementary school:Harvest
Utilities
- Water:Culinary, Water Available
- Sewer:Sewer Connected, Sewer: Connected
Finances and disclosures
- Price:$489,900
- Price per sq. ft.:$195.65
- Tax amount:$1,923
New listings near 111 W Harvest Village Ln
- New
 $509,000Active3 beds 2 baths2,294 sq. ft.
$509,000Active3 beds 2 baths2,294 sq. ft.7361 N Pawnee Rd, Saratoga Springs, UT 84005
MLS# 2120834Listed by: EQUITY REAL ESTATE (SOLID) - New
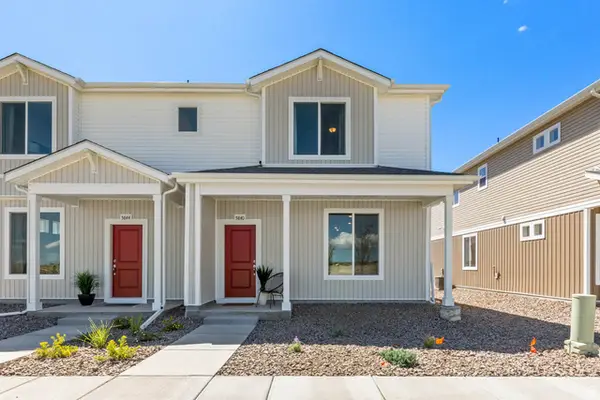 $389,990Active3 beds 3 baths1,453 sq. ft.
$389,990Active3 beds 3 baths1,453 sq. ft.254 E Harker Creek St #118, Saratoga Springs, UT 84045
MLS# 2120819Listed by: ADVANTAGE REAL ESTATE, LLC - New
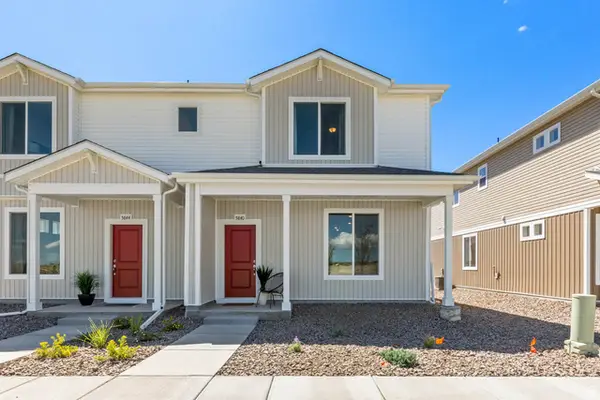 $389,990Active3 beds 3 baths1,453 sq. ft.
$389,990Active3 beds 3 baths1,453 sq. ft.258 E Harker Creek St #119, Saratoga Springs, UT 84045
MLS# 2120823Listed by: ADVANTAGE REAL ESTATE, LLC - New
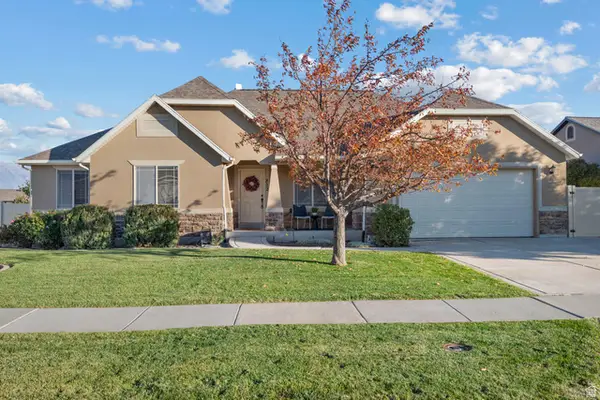 $614,900Active6 beds 3 baths3,458 sq. ft.
$614,900Active6 beds 3 baths3,458 sq. ft.822 N Joshua Dr W, Saratoga Springs, UT 84045
MLS# 2120777Listed by: KW WESTFIELD (CEDAR VALLEY) - New
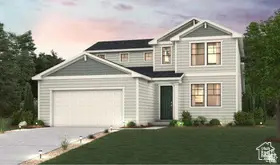 $667,305Active4 beds 3 baths4,173 sq. ft.
$667,305Active4 beds 3 baths4,173 sq. ft.5221 N Orange Stone Rd, Eagle Mountain, UT 84005
MLS# 2120692Listed by: CENTURY COMMUNITIES REALTY OF UTAH, LLC - New
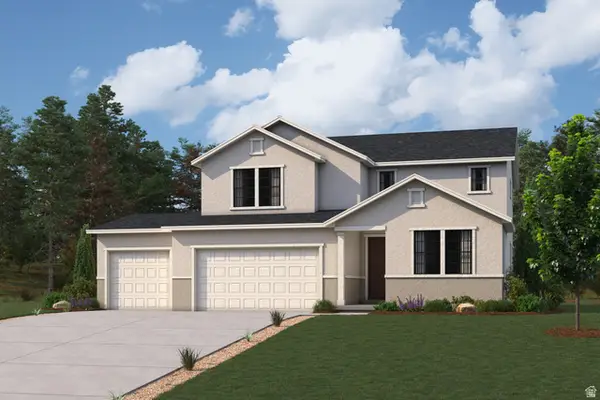 $642,515Active3 beds 3 baths3,837 sq. ft.
$642,515Active3 beds 3 baths3,837 sq. ft.5199 N Orange Stone Rd, Eagle Mountain, UT 84005
MLS# 2120699Listed by: CENTURY COMMUNITIES REALTY OF UTAH, LLC - New
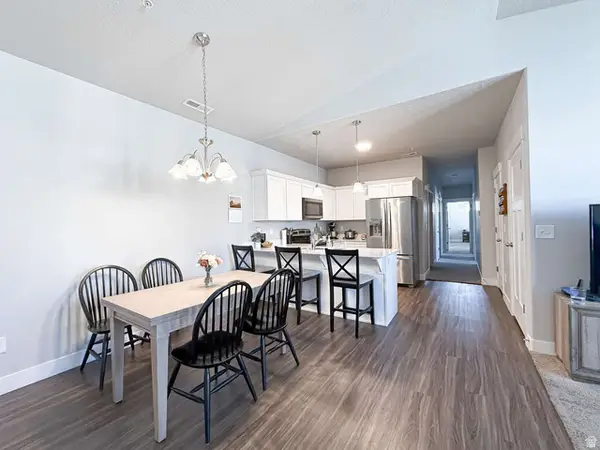 $319,000Active3 beds 2 baths1,265 sq. ft.
$319,000Active3 beds 2 baths1,265 sq. ft.949 W Big Ben Ln #303, Saratoga Springs, UT 84045
MLS# 2120707Listed by: CONGRESS REALTY INC 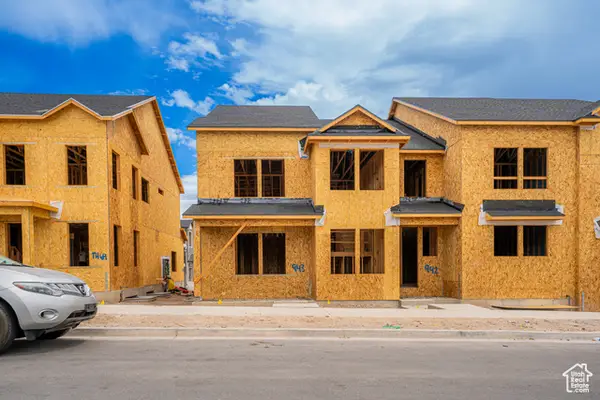 $489,900Active3 beds 3 baths2,381 sq. ft.
$489,900Active3 beds 3 baths2,381 sq. ft.1542 W Talus Ridge Dr #943, Saratoga Springs, UT 84045
MLS# 2097830Listed by: EDGE REALTY- New
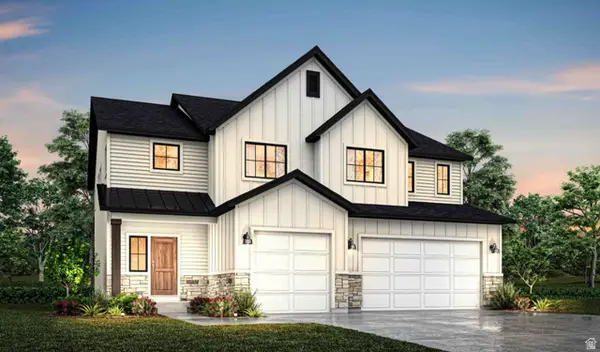 $926,600Active7 beds 4 baths4,146 sq. ft.
$926,600Active7 beds 4 baths4,146 sq. ft.6073 W Polynomial Way #205, Herriman, UT 84096
MLS# 2120685Listed by: REALTYPATH LLC (PRESTIGE)
