186 W Springview Dr, Saratoga Springs, UT 84045
Local realty services provided by:Better Homes and Gardens Real Estate Momentum
186 W Springview Dr,Saratoga Springs, UT 84045
$294,990
- 3 Beds
- 2 Baths
- 1,229 sq. ft.
- Condominium
- Active
Listed by:taylor woodbury
Office:ivie avenue real estate, llc.
MLS#:2120686
Source:SL
Price summary
- Price:$294,990
- Price per sq. ft.:$240.02
- Monthly HOA dues:$302
About this home
Welcome to your new home! This beautifully maintained condo stands out from the rest with stunning mountain views and an east-facing balcony that stays shaded during the summer. Enjoy the rare 2-car garage (many in the neighborhood only offer a one car garage!), new carpet, and a layout that's both functional and inviting, featuring 3 bedrooms and 2 full bathrooms. All appliances included if desired to make it 100% move in ready. Lightly lived in and meticulously cared for, this home feels nearly new. The HOA covers water, sewer, trash, insurance, snow removal, exterior maintenance, and access to fantastic amenities including a playground, splash pad, BBQ area, and scenic bike trails. Recent community upgrades offer extra peace of mind with a new roof (with heat tape), all new windows, stone, stucco, stairs, banisters, and railings. Even better, the HOA assessment for these improvements will be paid in full at closing!
Contact an agent
Home facts
- Year built:2008
- Listing ID #:2120686
- Added:1 day(s) ago
- Updated:November 02, 2025 at 12:02 PM
Rooms and interior
- Bedrooms:3
- Total bathrooms:2
- Full bathrooms:2
- Living area:1,229 sq. ft.
Heating and cooling
- Cooling:Central Air
- Heating:Gas: Central
Structure and exterior
- Roof:Asphalt, Composition
- Year built:2008
- Building area:1,229 sq. ft.
- Lot area:0.03 Acres
Schools
- High school:Westlake
- Middle school:Vista Heights Middle School
- Elementary school:Harvest
Utilities
- Water:Culinary, Water Connected
- Sewer:Sewer Connected, Sewer: Connected
Finances and disclosures
- Price:$294,990
- Price per sq. ft.:$240.02
- Tax amount:$1,285
New listings near 186 W Springview Dr
- New
 $509,000Active3 beds 2 baths2,294 sq. ft.
$509,000Active3 beds 2 baths2,294 sq. ft.7361 N Pawnee Rd, Saratoga Springs, UT 84005
MLS# 2120834Listed by: EQUITY REAL ESTATE (SOLID) - New
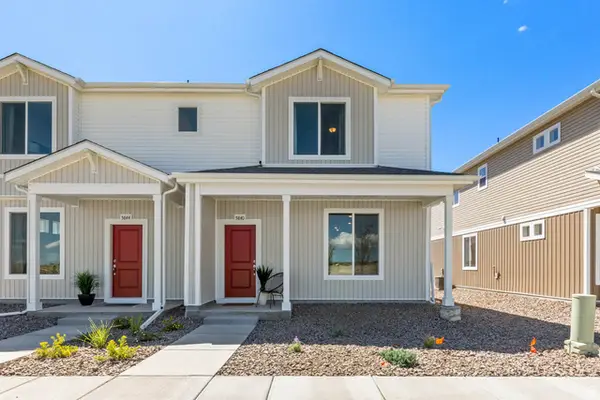 $389,990Active3 beds 3 baths1,453 sq. ft.
$389,990Active3 beds 3 baths1,453 sq. ft.254 E Harker Creek St #118, Saratoga Springs, UT 84045
MLS# 2120819Listed by: ADVANTAGE REAL ESTATE, LLC - New
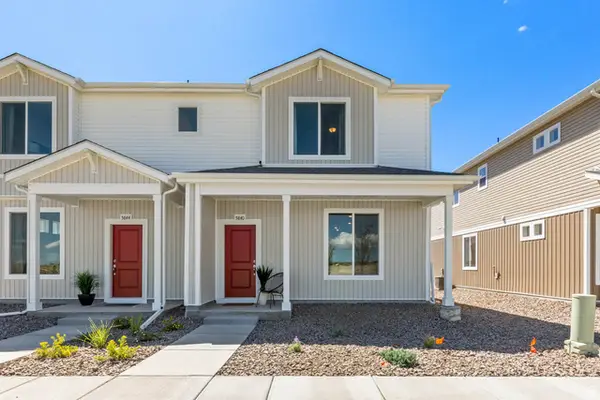 $389,990Active3 beds 3 baths1,453 sq. ft.
$389,990Active3 beds 3 baths1,453 sq. ft.258 E Harker Creek St #119, Saratoga Springs, UT 84045
MLS# 2120823Listed by: ADVANTAGE REAL ESTATE, LLC - New
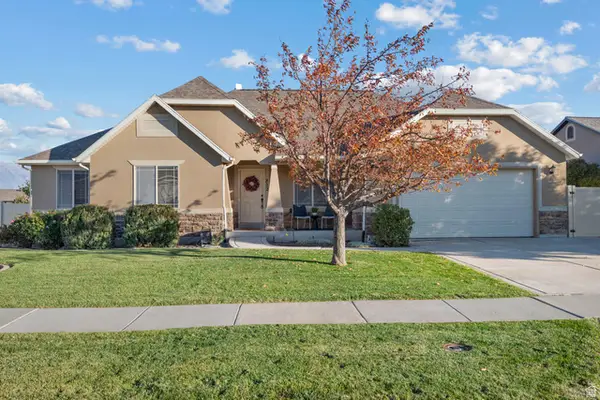 $614,900Active6 beds 3 baths3,458 sq. ft.
$614,900Active6 beds 3 baths3,458 sq. ft.822 N Joshua Dr W, Saratoga Springs, UT 84045
MLS# 2120777Listed by: KW WESTFIELD (CEDAR VALLEY) - New
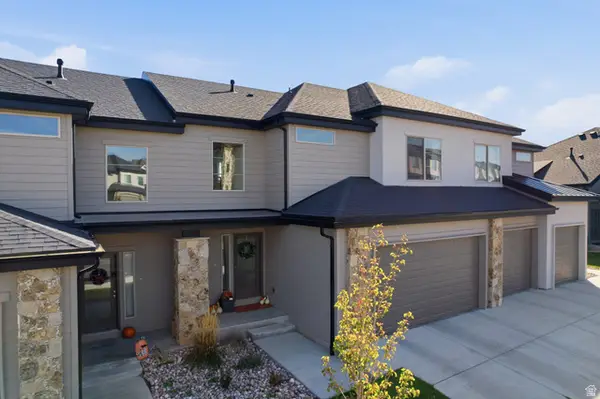 $489,900Active4 beds 4 baths2,504 sq. ft.
$489,900Active4 beds 4 baths2,504 sq. ft.111 W Harvest Village Ln, Saratoga Springs, UT 84045
MLS# 2120759Listed by: KW SOUTH VALLEY KELLER WILLIAMS - New
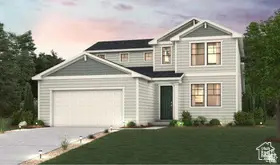 $667,305Active4 beds 3 baths4,173 sq. ft.
$667,305Active4 beds 3 baths4,173 sq. ft.5221 N Orange Stone Rd, Eagle Mountain, UT 84005
MLS# 2120692Listed by: CENTURY COMMUNITIES REALTY OF UTAH, LLC - New
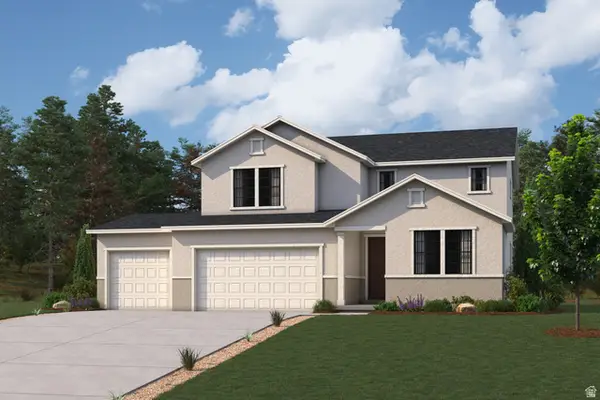 $642,515Active3 beds 3 baths3,837 sq. ft.
$642,515Active3 beds 3 baths3,837 sq. ft.5199 N Orange Stone Rd, Eagle Mountain, UT 84005
MLS# 2120699Listed by: CENTURY COMMUNITIES REALTY OF UTAH, LLC - New
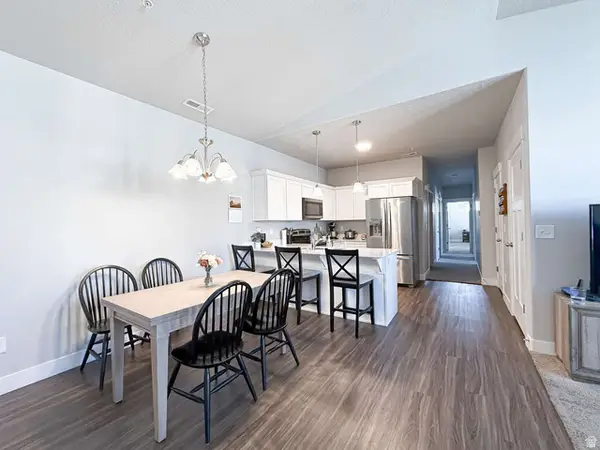 $319,000Active3 beds 2 baths1,265 sq. ft.
$319,000Active3 beds 2 baths1,265 sq. ft.949 W Big Ben Ln #303, Saratoga Springs, UT 84045
MLS# 2120707Listed by: CONGRESS REALTY INC 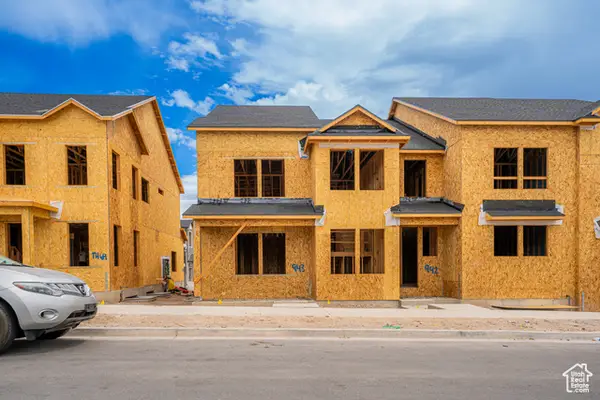 $489,900Active3 beds 3 baths2,381 sq. ft.
$489,900Active3 beds 3 baths2,381 sq. ft.1542 W Talus Ridge Dr #943, Saratoga Springs, UT 84045
MLS# 2097830Listed by: EDGE REALTY- New
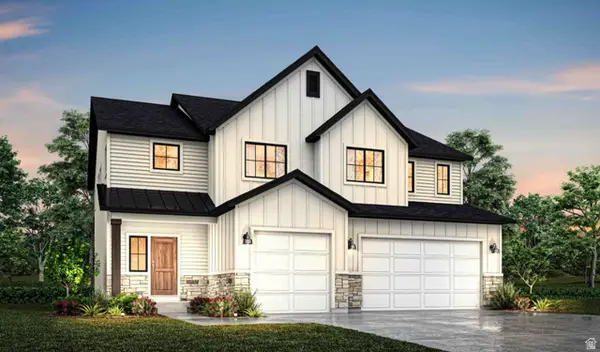 $926,600Active7 beds 4 baths4,146 sq. ft.
$926,600Active7 beds 4 baths4,146 sq. ft.6073 W Polynomial Way #205, Herriman, UT 84096
MLS# 2120685Listed by: REALTYPATH LLC (PRESTIGE)
