7361 N Pawnee Rd, Saratoga Springs, UT 84005
Local realty services provided by:Better Homes and Gardens Real Estate Momentum
7361 N Pawnee Rd,Saratoga Springs, UT 84005
$509,000
- 3 Beds
- 2 Baths
- 2,294 sq. ft.
- Single family
- Active
Listed by:bruce c holman
Office:equity real estate (solid)
MLS#:2120834
Source:SL
Price summary
- Price:$509,000
- Price per sq. ft.:$221.88
About this home
Enjoy the best of Utah living surrounded by hiking and biking trails, breathtaking views of the valley, lake, and mountains. Welcome to a friendly neighborhood with excellent schools, brand-new shopping and amenities just minutes away. This beautifully maintained home shows like a model! This is one of Eagle Mountain's most desirable and fastest-growing communities. Every detail has been cared for with pride and intention, making this residence truly move-in ready. From the moment you arrive, you'll appreciate the reinforced concrete driveway offering long-term durability and secure footing. The insulated garage door and sealed, clean concrete flooring create a perfect space for storage, projects, or a personal workshop. Step inside to find a bright, welcoming interior highlighted by new premium wood blinds in three rooms, color-adjustable light-control blinds in two others, and new kitchen blinds for a fresh, modern look. The primary suite features a spacious layout, walk-in closet, and elegant hip ceilings. Outdoors, the landscaping has been freshly updated with layered, barked flowerbeds, a durable weed barrier, and crisp, low-maintenance design for year-round beauty. This is more than a home-it's a lifestyle of peace, pride, and outdoor enjoyment.
Contact an agent
Home facts
- Year built:2018
- Listing ID #:2120834
- Added:1 day(s) ago
- Updated:November 02, 2025 at 12:02 PM
Rooms and interior
- Bedrooms:3
- Total bathrooms:2
- Full bathrooms:2
- Living area:2,294 sq. ft.
Heating and cooling
- Cooling:Central Air
- Heating:Forced Air
Structure and exterior
- Roof:Asphalt
- Year built:2018
- Building area:2,294 sq. ft.
- Lot area:0.2 Acres
Schools
- High school:Westlake
- Middle school:Frontier
- Elementary school:Pony Express
Utilities
- Water:Culinary, Water Connected
- Sewer:Sewer Connected, Sewer: Connected
Finances and disclosures
- Price:$509,000
- Price per sq. ft.:$221.88
- Tax amount:$2,500
New listings near 7361 N Pawnee Rd
- New
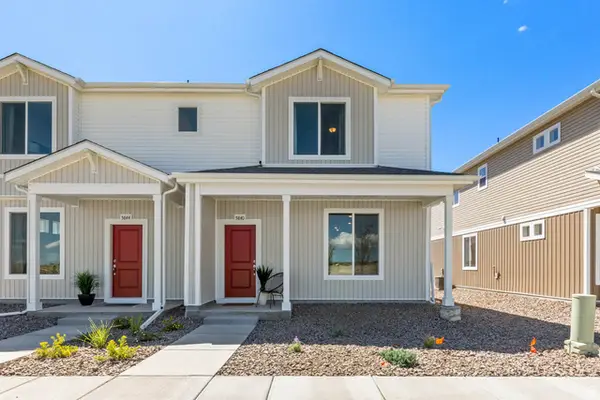 $389,990Active3 beds 3 baths1,453 sq. ft.
$389,990Active3 beds 3 baths1,453 sq. ft.254 E Harker Creek St #118, Saratoga Springs, UT 84045
MLS# 2120819Listed by: ADVANTAGE REAL ESTATE, LLC - New
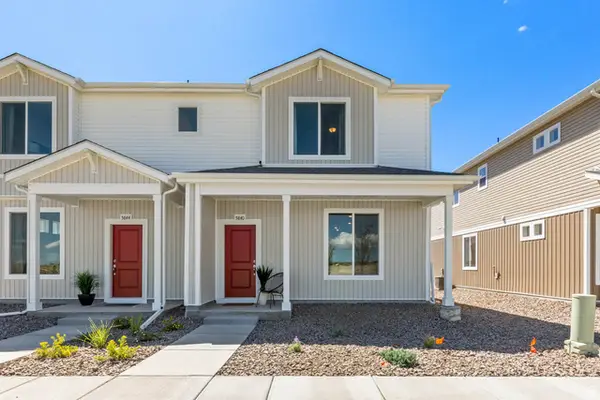 $389,990Active3 beds 3 baths1,453 sq. ft.
$389,990Active3 beds 3 baths1,453 sq. ft.258 E Harker Creek St #119, Saratoga Springs, UT 84045
MLS# 2120823Listed by: ADVANTAGE REAL ESTATE, LLC - New
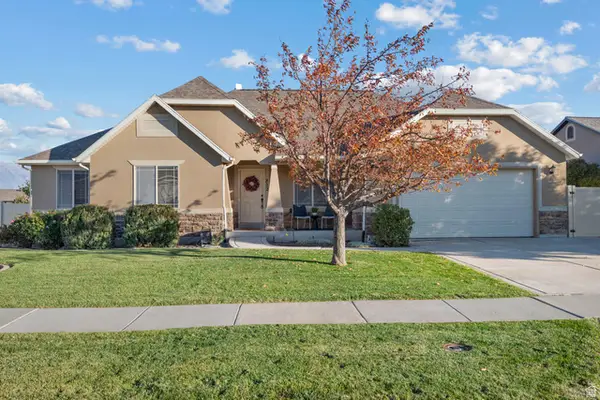 $614,900Active6 beds 3 baths3,458 sq. ft.
$614,900Active6 beds 3 baths3,458 sq. ft.822 N Joshua Dr W, Saratoga Springs, UT 84045
MLS# 2120777Listed by: KW WESTFIELD (CEDAR VALLEY) - New
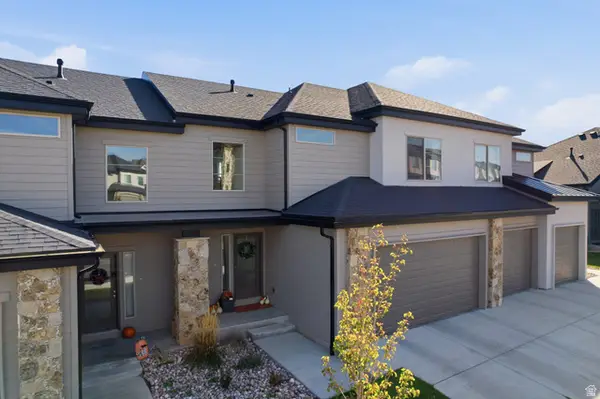 $489,900Active4 beds 4 baths2,504 sq. ft.
$489,900Active4 beds 4 baths2,504 sq. ft.111 W Harvest Village Ln, Saratoga Springs, UT 84045
MLS# 2120759Listed by: KW SOUTH VALLEY KELLER WILLIAMS - New
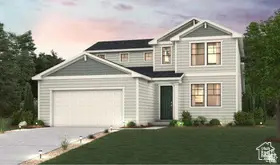 $667,305Active4 beds 3 baths4,173 sq. ft.
$667,305Active4 beds 3 baths4,173 sq. ft.5221 N Orange Stone Rd, Eagle Mountain, UT 84005
MLS# 2120692Listed by: CENTURY COMMUNITIES REALTY OF UTAH, LLC - New
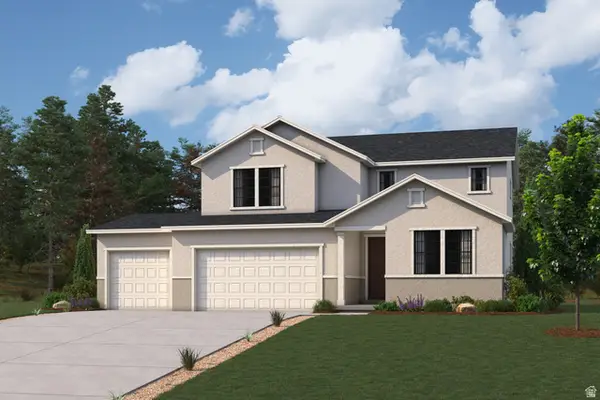 $642,515Active3 beds 3 baths3,837 sq. ft.
$642,515Active3 beds 3 baths3,837 sq. ft.5199 N Orange Stone Rd, Eagle Mountain, UT 84005
MLS# 2120699Listed by: CENTURY COMMUNITIES REALTY OF UTAH, LLC - New
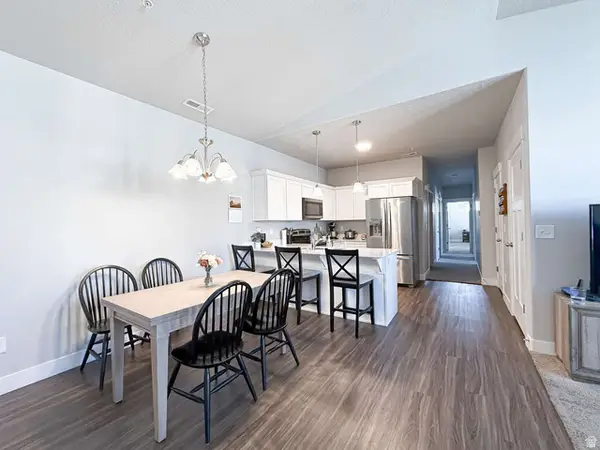 $319,000Active3 beds 2 baths1,265 sq. ft.
$319,000Active3 beds 2 baths1,265 sq. ft.949 W Big Ben Ln #303, Saratoga Springs, UT 84045
MLS# 2120707Listed by: CONGRESS REALTY INC 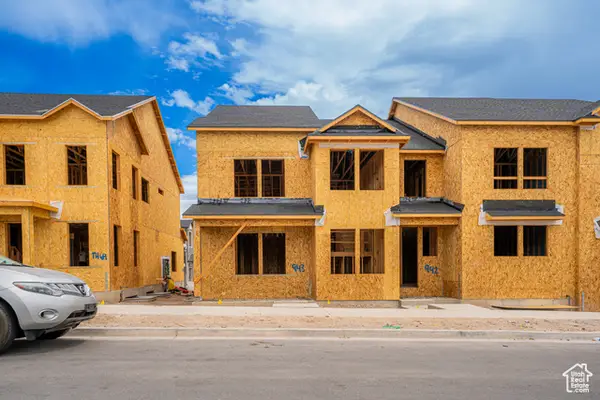 $489,900Active3 beds 3 baths2,381 sq. ft.
$489,900Active3 beds 3 baths2,381 sq. ft.1542 W Talus Ridge Dr #943, Saratoga Springs, UT 84045
MLS# 2097830Listed by: EDGE REALTY- New
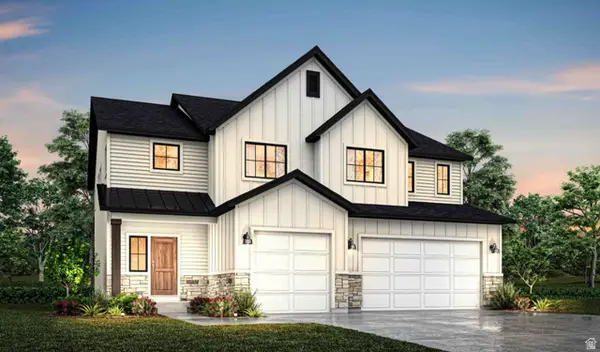 $926,600Active7 beds 4 baths4,146 sq. ft.
$926,600Active7 beds 4 baths4,146 sq. ft.6073 W Polynomial Way #205, Herriman, UT 84096
MLS# 2120685Listed by: REALTYPATH LLC (PRESTIGE)
