1227 N Firefly Dr, Spanish Fork, UT 84660
Local realty services provided by:Better Homes and Gardens Real Estate Momentum
1227 N Firefly Dr,Spanish Fork, UT 84660
$399,999
- 3 Beds
- 3 Baths
- 2,080 sq. ft.
- Townhouse
- Active
Listed by:kim davis
Office:real broker, llc.
MLS#:2120761
Source:SL
Price summary
- Price:$399,999
- Price per sq. ft.:$192.31
- Monthly HOA dues:$110
About this home
Discover room to grow in this beautifully maintained townhome featuring a spacious unfinished daylight basement ready for your personal touch. The inviting main level offers an open layout with a bright living area, large windows, and seamless flow into the kitchen and dining space - perfect for entertaining or everyday living. The kitchen boasts white cabinetry, stainless steel appliances, solid-surface countertops, and a generous peninsula with bar seating. Enjoy meals in the sunlit dining area with sliding doors that open to a private deck overlooking a well-kept green space and community playground. Upstairs, the spacious primary suite includes a ginormous walk-in closet and en suite bath with dual sinks. Two additional bedrooms, a full bath, and a convenient upper-level laundry provide comfort and functionality. A half bath on the main floor and attached two-car garage add extra convenience. Ideally located near parks, schools, shopping, and commuter routes - this move-in-ready home offers low-maintenance living with space to expand.
Contact an agent
Home facts
- Year built:2007
- Listing ID #:2120761
- Added:1 day(s) ago
- Updated:November 02, 2025 at 12:02 PM
Rooms and interior
- Bedrooms:3
- Total bathrooms:3
- Full bathrooms:2
- Half bathrooms:1
- Living area:2,080 sq. ft.
Heating and cooling
- Cooling:Central Air
- Heating:Forced Air, Gas: Central
Structure and exterior
- Roof:Asphalt
- Year built:2007
- Building area:2,080 sq. ft.
- Lot area:0.02 Acres
Schools
- High school:Maple Mountain
- Middle school:Diamond Fork
- Elementary school:Rees
Utilities
- Water:Culinary, Water Connected
- Sewer:Sewer Connected, Sewer: Connected, Sewer: Public
Finances and disclosures
- Price:$399,999
- Price per sq. ft.:$192.31
- Tax amount:$1,918
New listings near 1227 N Firefly Dr
- New
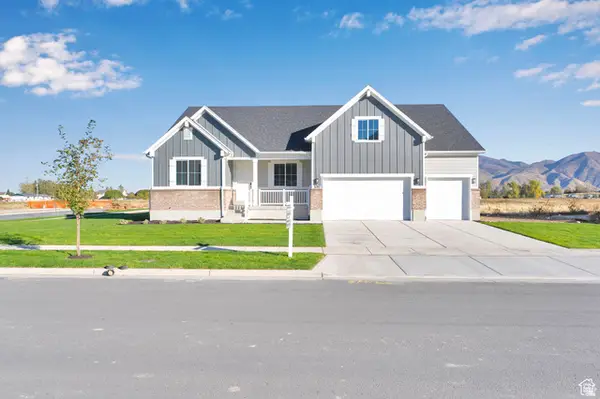 $799,990Active4 beds 4 baths4,828 sq. ft.
$799,990Active4 beds 4 baths4,828 sq. ft.3197 E 1000 S, Spanish Fork, UT 84660
MLS# 2120828Listed by: RICHMOND AMERICAN HOMES OF UTAH, INC - New
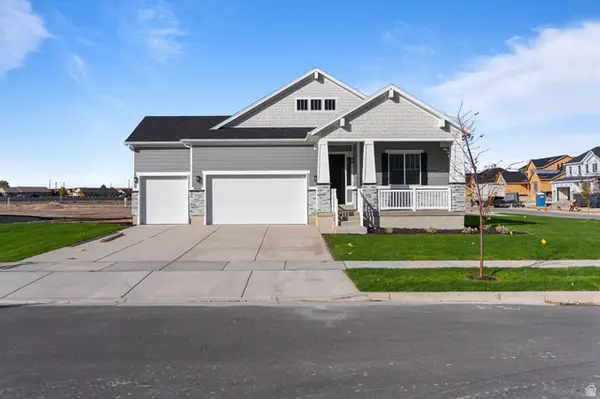 $714,990Active3 beds 2 baths3,744 sq. ft.
$714,990Active3 beds 2 baths3,744 sq. ft.1026 S 3170 E #220, Spanish Fork, UT 84660
MLS# 2120822Listed by: RICHMOND AMERICAN HOMES OF UTAH, INC - Open Sat, 10:30am to 1pmNew
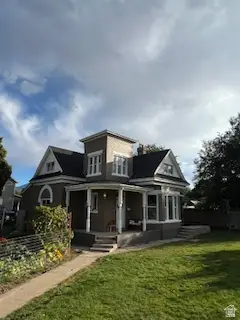 $464,900Active3 beds 2 baths3,200 sq. ft.
$464,900Active3 beds 2 baths3,200 sq. ft.103 E 400 S, Spanish Fork, UT 84660
MLS# 2120772Listed by: BERKSHIRE HATHAWAY HOMESERVICES ELITE REAL ESTATE - New
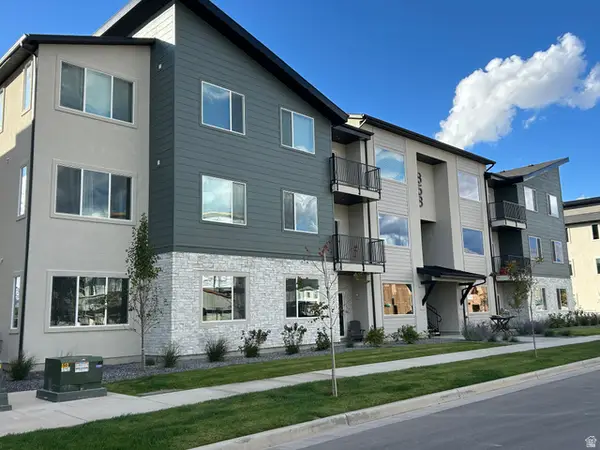 $360,040Active3 beds 2 baths1,399 sq. ft.
$360,040Active3 beds 2 baths1,399 sq. ft.837 S 200 E #301, Spanish Fork, UT 84660
MLS# 2120691Listed by: KEYSTONE BROKERAGE LLC - New
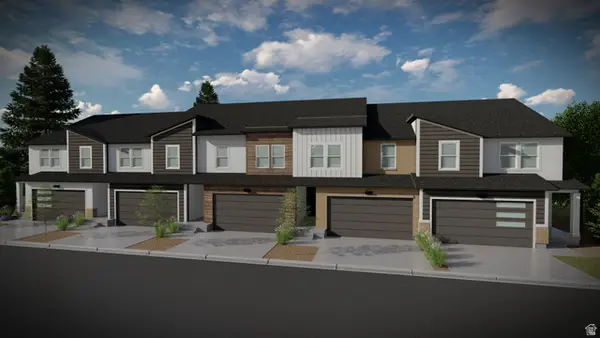 $468,900Active3 beds 3 baths2,321 sq. ft.
$468,900Active3 beds 3 baths2,321 sq. ft.4770 S Heartwood Rd #430, Mapleton, UT 84664
MLS# 2120651Listed by: EDGE REALTY 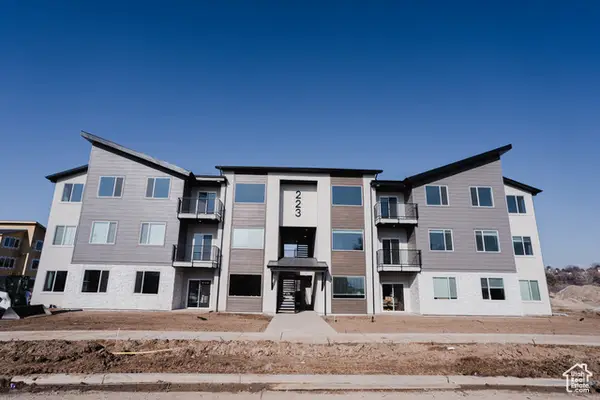 $344,600Active3 beds 2 baths1,265 sq. ft.
$344,600Active3 beds 2 baths1,265 sq. ft.837 S 200 E #5-303, Spanish Fork, UT 84660
MLS# 2109568Listed by: KEYSTONE BROKERAGE LLC- New
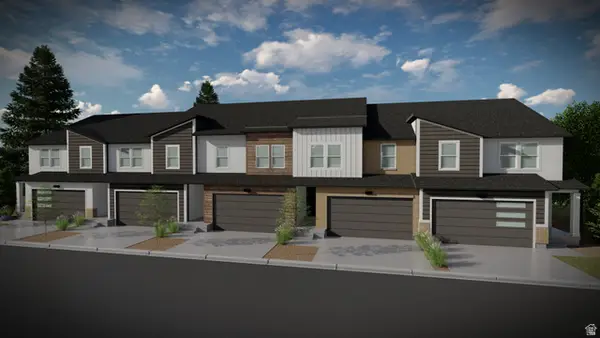 $460,900Active4 beds 3 baths2,412 sq. ft.
$460,900Active4 beds 3 baths2,412 sq. ft.4782 S Heartwood Rd #428, Mapleton, UT 84664
MLS# 2120611Listed by: EDGE REALTY - New
 $456,900Active3 beds 3 baths2,280 sq. ft.
$456,900Active3 beds 3 baths2,280 sq. ft.4776 S Heartwood Rd #429, Mapleton, UT 84664
MLS# 2120612Listed by: EDGE REALTY - New
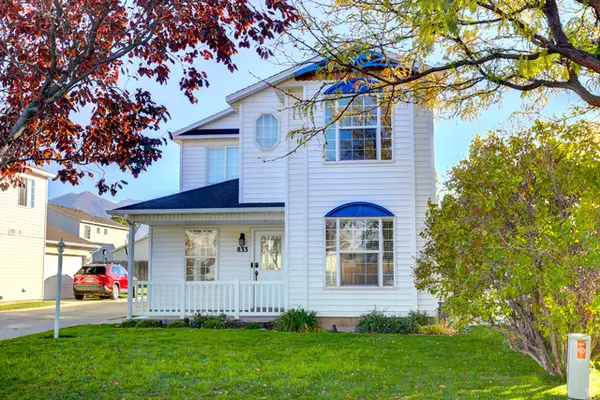 $424,900Active4 beds 3 baths1,586 sq. ft.
$424,900Active4 beds 3 baths1,586 sq. ft.833 W 250 N, Spanish Fork, UT 84660
MLS# 2120508Listed by: TEAM TEASDALE REALTY
