416 E 1150 N, Springville, UT 84663
Local realty services provided by:Better Homes and Gardens Real Estate Momentum
416 E 1150 N,Springville, UT 84663
$575,000
- 6 Beds
- 4 Baths
- 2,705 sq. ft.
- Single family
- Active
Listed by:whitney demass
Office:real broker, llc.
MLS#:2120167
Source:SL
Price summary
- Price:$575,000
- Price per sq. ft.:$212.57
About this home
Wake up to stunning mountain views and end your day watching the valley lights and Utah Lake shimmer below. Perched on a peaceful corner lot, this inviting home blends comfort and character throughout. Inside, enjoy an open, light-filled layout with new energy-efficient windows, a sliding patio door, and a new furnace with a smart thermostat for year-round comfort. On the main level, enjoy both a living and family room, plus an open kitchen and dining area. The primary suite features a walk-in closet and a relaxing jetted tub. The fully finished basement adds three additional bedrooms, a separate storage room, and an open area perfect for an exercise nook, reading spot, or play zone-with a charming playhouse tucked under the stairs. An extra-large two-car garage offers space for storage or a workshop. Don't miss the spacious attic above the garage, perfect for extra storage or a future creative space. Outside, unwind by the fire pit in the partially landscaped yard, park your RV or boat on the gated side pad, and store gear in the detached shed. With breathtaking views, versatile spaces, and thoughtful updates, this home is made for comfort and lasting memories.
Contact an agent
Home facts
- Year built:2000
- Listing ID #:2120167
- Added:3 day(s) ago
- Updated:November 02, 2025 at 12:02 PM
Rooms and interior
- Bedrooms:6
- Total bathrooms:4
- Full bathrooms:3
- Half bathrooms:1
- Living area:2,705 sq. ft.
Heating and cooling
- Cooling:Central Air
- Heating:Gas: Central
Structure and exterior
- Roof:Asphalt
- Year built:2000
- Building area:2,705 sq. ft.
- Lot area:0.2 Acres
Schools
- High school:Springville
- Middle school:Springville Jr
- Elementary school:Art City
Utilities
- Water:Culinary, Water Connected
- Sewer:Sewer Connected, Sewer: Connected, Sewer: Public
Finances and disclosures
- Price:$575,000
- Price per sq. ft.:$212.57
- Tax amount:$2,585
New listings near 416 E 1150 N
- New
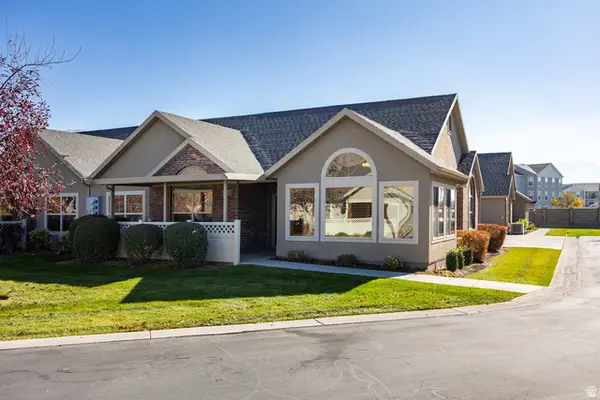 $500,000Active3 beds 2 baths1,851 sq. ft.
$500,000Active3 beds 2 baths1,851 sq. ft.503 W 350 S #A, Springville, UT 84663
MLS# 2120681Listed by: SUMMIT SOTHEBY'S INTERNATIONAL REALTY - New
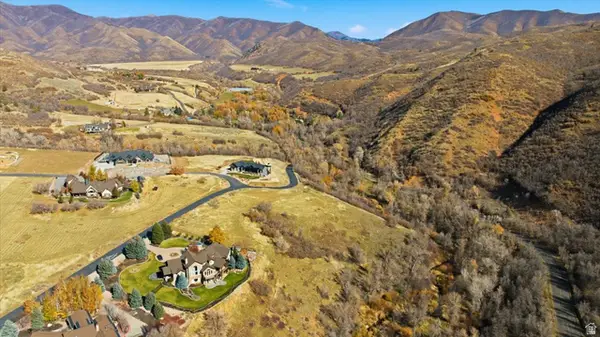 $375,000Active0.97 Acres
$375,000Active0.97 Acres285 Meadow Bridge Dr #6, Springville, UT 84663
MLS# 2120637Listed by: UTAH REAL ESTATE PC - New
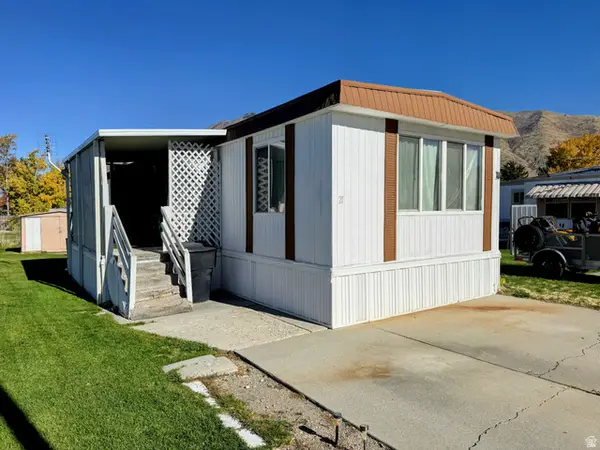 $69,900Active2 beds 1 baths980 sq. ft.
$69,900Active2 beds 1 baths980 sq. ft.1010 S 400 E #21, Springville, UT 84663
MLS# 2120428Listed by: UTAH REAL ESTATE PC - New
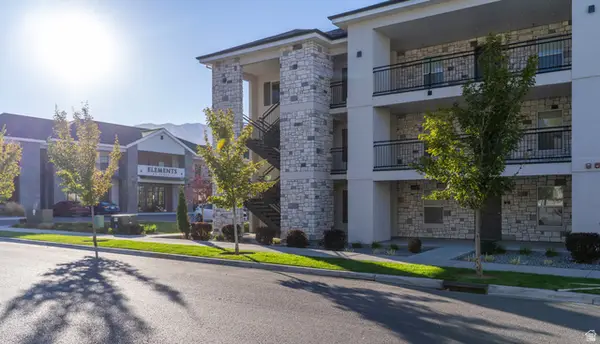 $267,000Active2 beds 1 baths906 sq. ft.
$267,000Active2 beds 1 baths906 sq. ft.67 W 600 S #B301, Springville, UT 84663
MLS# 2120355Listed by: REAL BROKER, LLC - New
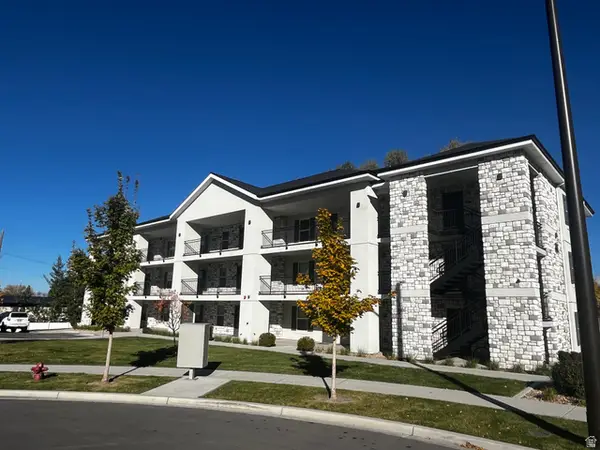 $269,900Active2 beds 1 baths905 sq. ft.
$269,900Active2 beds 1 baths905 sq. ft.490 S 100 W #F102, Springville, UT 84663
MLS# 2120291Listed by: THE BLACKSTONE PROPERTY GROUP PLLC - New
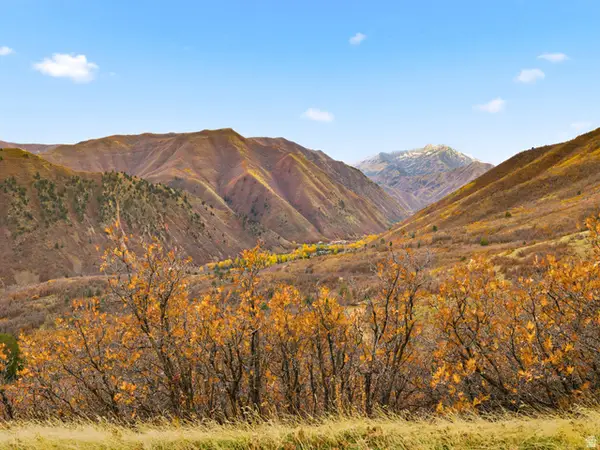 $50,000Active1.37 Acres
$50,000Active1.37 Acres2000 Oak Wood Dr #3, Springville, UT 84663
MLS# 2120298Listed by: KW WESTFIELD - New
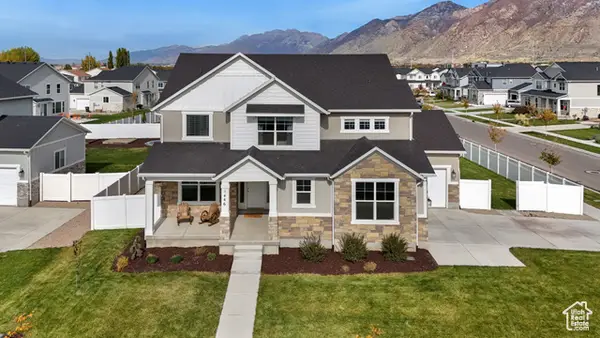 $670,000Active4 beds 3 baths2,324 sq. ft.
$670,000Active4 beds 3 baths2,324 sq. ft.1446 W 1250 S, Springville, UT 84663
MLS# 2119756Listed by: KW WESTFIELD - New
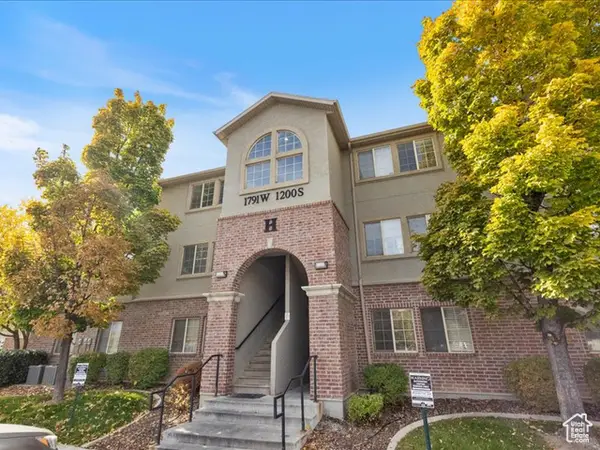 $279,000Active3 beds 2 baths1,071 sq. ft.
$279,000Active3 beds 2 baths1,071 sq. ft.1791 W 1200 S #329, Springville, UT 84663
MLS# 2119678Listed by: OMNIA REAL ESTATE - New
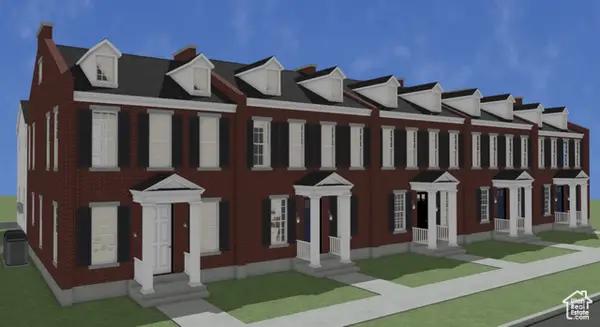 $529,000Active4 beds 3 baths2,264 sq. ft.
$529,000Active4 beds 3 baths2,264 sq. ft.769 S Greenway Dr, Springville, UT 84663
MLS# 2119627Listed by: ENGEL & VOLKERS PARK CITY
