7518 S Park Village Dr W, West Jordan, UT 84084
Local realty services provided by:Better Homes and Gardens Real Estate Momentum
Upcoming open houses
- Sat, Nov 0111:00 am - 01:00 pm
Listed by:robert wolf
Office:summit sotheby's international realty
MLS#:2120512
Source:SL
Price summary
- Price:$575,000
- Price per sq. ft.:$218.3
About this home
Perfect for investors or homeowners looking to offset their mortgage, this beautifully updated rambler offers a full mother-in-law apartment with a separate kitchen, entrance, laundry, and off-street parking. Built in 1999 and thoughtfully refreshed, the home combines comfort, flexibility, and modern convenience. The low-maintenance xeriscaped front yard and fully fenced backyard feature raised garden beds, a 14x14 deck, a detached workshop, storage shed, and chicken coop. Inside, the main level offers an upgraded kitchen with abundant cabinetry, three bedrooms including a primary suite with walk-in closet, and an attached two-car garage. Ideal for multi-generational living, rental income, or an investor's portfolio, this home delivers timeless style and everyday functionality.
Contact an agent
Home facts
- Year built:1999
- Listing ID #:2120512
- Added:1 day(s) ago
- Updated:November 01, 2025 at 11:11 AM
Rooms and interior
- Bedrooms:6
- Total bathrooms:3
- Full bathrooms:3
- Living area:2,634 sq. ft.
Heating and cooling
- Cooling:Central Air
- Heating:Forced Air, Gas: Central
Structure and exterior
- Roof:Asphalt
- Year built:1999
- Building area:2,634 sq. ft.
- Lot area:0.21 Acres
Schools
- High school:Copper Hills
- Middle school:West Hills
- Elementary school:Hayden Peak
Utilities
- Water:Culinary, Water Connected
- Sewer:Sewer Connected, Sewer: Connected, Sewer: Public
Finances and disclosures
- Price:$575,000
- Price per sq. ft.:$218.3
- Tax amount:$2,837
New listings near 7518 S Park Village Dr W
- New
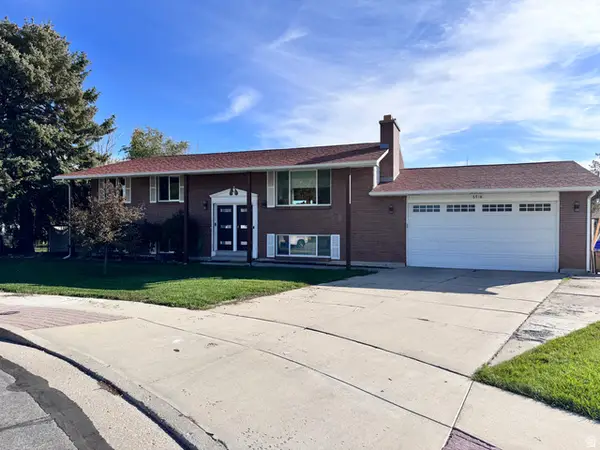 $700,000Active5 beds 3 baths2,576 sq. ft.
$700,000Active5 beds 3 baths2,576 sq. ft.6918 S Harvest Cir W, West Jordan, UT 84084
MLS# 2120769Listed by: THE SUMMIT GROUP - Open Sat, 10am to 12pmNew
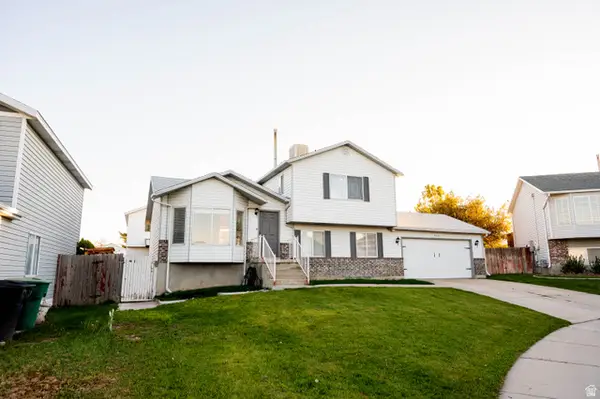 $539,000Active4 beds 3 baths1,830 sq. ft.
$539,000Active4 beds 3 baths1,830 sq. ft.5579 W Lopalena Cir, West Jordan, UT 84081
MLS# 2120760Listed by: PRESIDIO REAL ESTATE (MOUNTAIN VIEW) - New
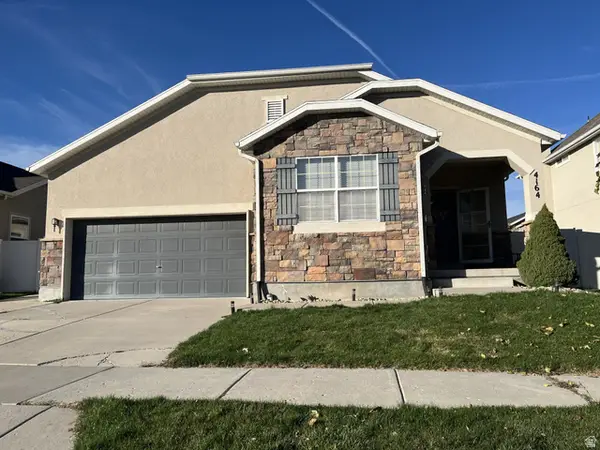 $610,000Active6 beds 3 baths3,222 sq. ft.
$610,000Active6 beds 3 baths3,222 sq. ft.4164 W Millsden Ln, West Jordan, UT 84084
MLS# 2120679Listed by: EQUITY REAL ESTATE (SOLID) - New
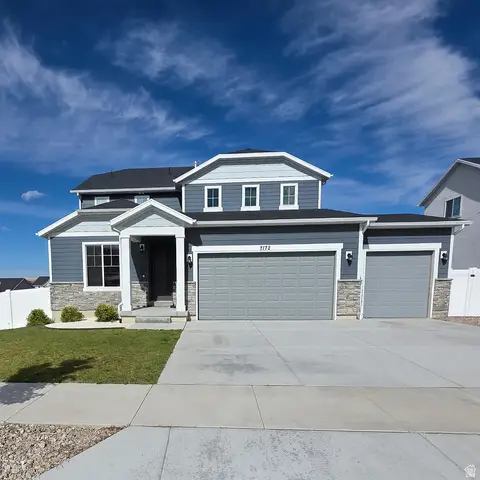 $849,000Active7 beds 5 baths4,415 sq. ft.
$849,000Active7 beds 5 baths4,415 sq. ft.7172 W Echomount Rd S, West Valley City, UT 84081
MLS# 2120640Listed by: KW SALT LAKE CITY KELLER WILLIAMS REAL ESTATE - New
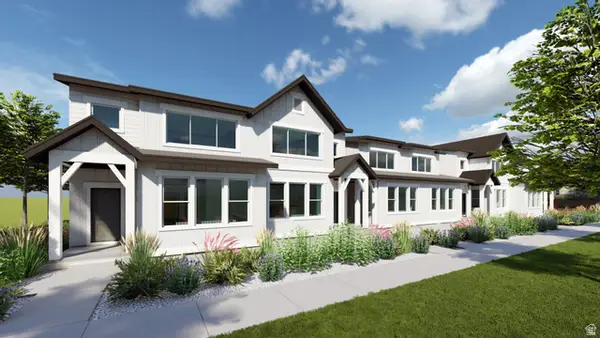 $469,900Active3 beds 3 baths2,689 sq. ft.
$469,900Active3 beds 3 baths2,689 sq. ft.7559 S Opal Mountain Way #304, West Jordan, UT 84081
MLS# 2120605Listed by: LENNAR HOMES OF UTAH, LLC - New
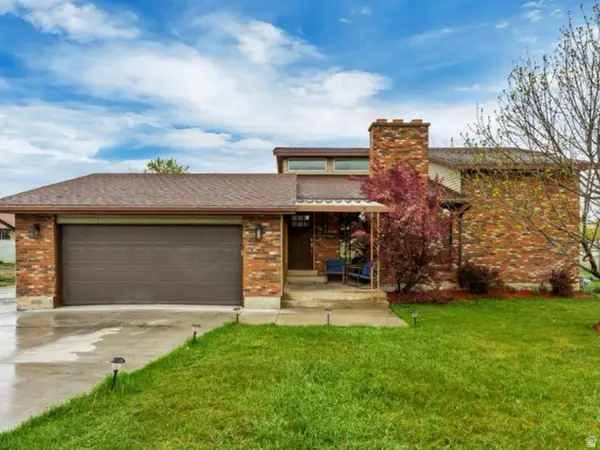 $600,000Active5 beds 3 baths2,688 sq. ft.
$600,000Active5 beds 3 baths2,688 sq. ft.6893 S 3200 W, West Jordan, UT 84084
MLS# 2120591Listed by: REAL BROKER, LLC - New
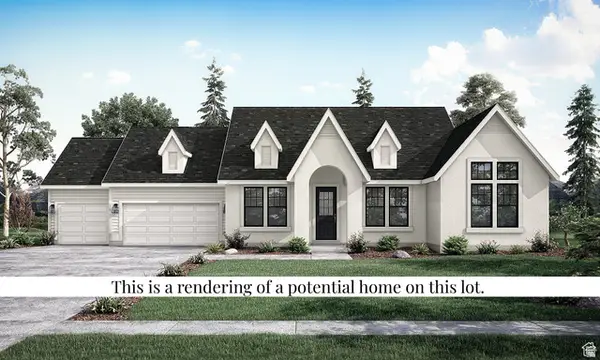 $1,245,900Active5 beds 4 baths4,805 sq. ft.
$1,245,900Active5 beds 4 baths4,805 sq. ft.7923 S Red Baron Ln, West Jordan, UT 84081
MLS# 2120532Listed by: BRAVO REALTY SERVICES, LLC - New
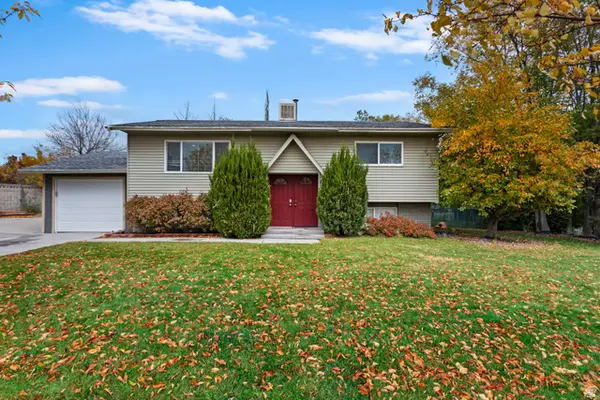 Listed by BHGRE$500,000Active3 beds 2 baths1,964 sq. ft.
Listed by BHGRE$500,000Active3 beds 2 baths1,964 sq. ft.3888 W 8700 S, West Jordan, UT 84088
MLS# 2120470Listed by: BETTER HOMES AND GARDENS REAL ESTATE MOMENTUM (LEHI) - New
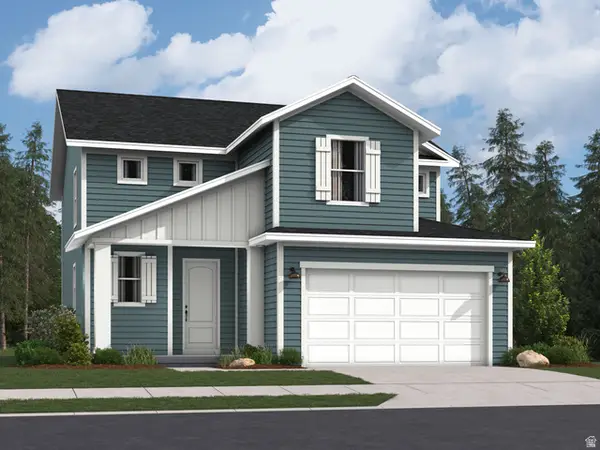 $579,900Active4 beds 3 baths3,016 sq. ft.
$579,900Active4 beds 3 baths3,016 sq. ft.6046 W Sapphire St #342, West Jordan, UT 84081
MLS# 2120473Listed by: LENNAR HOMES OF UTAH, LLC
