8043 S Ambrosia Ln W #206, West Jordan, UT 84081
Local realty services provided by:Better Homes and Gardens Real Estate Momentum
8043 S Ambrosia Ln W #206,West Jordan, UT 84081
$1,199,900
- 5 Beds
- 4 Baths
- 4,323 sq. ft.
- Single family
- Active
Listed by: wesley jackson
Office: bravo realty services, llc.
MLS#:2121845
Source:SL
Price summary
- Price:$1,199,900
- Price per sq. ft.:$277.56
- Monthly HOA dues:$60
About this home
Welcome to 8043 Ambrosia Lane, where warmth and comfort meet luxury living! Nestled in an upscale West Jordan community this spacious rambler home boasts beautiful curb appeal with an elegant Prairie exterior and professional landscaping. Immediately you'll notice the difference in interior finishes when stepping into the 12' ceilings with a decorative beam tray in the living room! Other features include quartz countertops, double ovens, butlers pantry, custom cabinetry, 2 gas fireplaces and a large covered trex deck. The Owner's suite features a glass shower, oversized garden tub, and large walk-in closet. The finished basement has a true walkout to the back patio, a large family room/game room with a kitchenette. Community offers a swimming pool & playground and access to the Highlands Trail System.
Contact an agent
Home facts
- Year built:2023
- Listing ID #:2121845
- Added:5 day(s) ago
- Updated:November 13, 2025 at 12:31 PM
Rooms and interior
- Bedrooms:5
- Total bathrooms:4
- Full bathrooms:3
- Half bathrooms:1
- Living area:4,323 sq. ft.
Heating and cooling
- Cooling:Central Air
- Heating:Forced Air, Gas: Central
Structure and exterior
- Roof:Asphalt
- Year built:2023
- Building area:4,323 sq. ft.
- Lot area:0.28 Acres
Schools
- High school:Copper Hills
- Elementary school:Oakcrest
Utilities
- Water:Culinary, Water Connected
- Sewer:Sewer Connected, Sewer: Connected, Sewer: Public
Finances and disclosures
- Price:$1,199,900
- Price per sq. ft.:$277.56
- Tax amount:$5,109
New listings near 8043 S Ambrosia Ln W #206
- New
 $575,400Active3 beds 3 baths1,912 sq. ft.
$575,400Active3 beds 3 baths1,912 sq. ft.6973 W Hidden Hills Way S #146, West Jordan, UT 84081
MLS# 2122403Listed by: S H REALTY LC - New
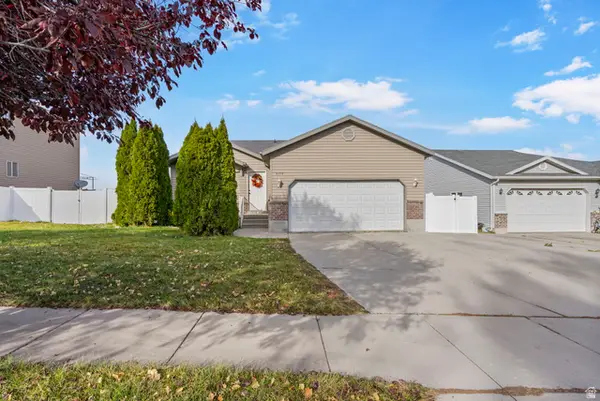 $570,000Active5 beds 3 baths2,634 sq. ft.
$570,000Active5 beds 3 baths2,634 sq. ft.6150 W Nellies St, West Jordan, UT 84081
MLS# 2122407Listed by: PRESIDIO REAL ESTATE (SOUTH VALLEY) - New
 $659,900Active3 beds 4 baths2,400 sq. ft.
$659,900Active3 beds 4 baths2,400 sq. ft.7886 S 4840 W, West Jordan, UT 84081
MLS# 2122386Listed by: PETERSON HOMES - New
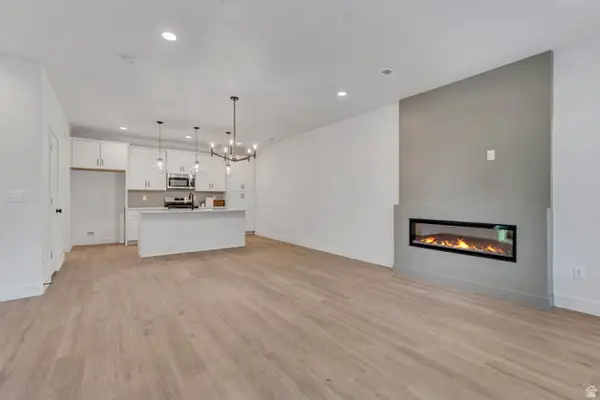 $499,705Active3 beds 3 baths1,685 sq. ft.
$499,705Active3 beds 3 baths1,685 sq. ft.6969 W Hidden Hills Way S #144, West Jordan, UT 84081
MLS# 2122387Listed by: S H REALTY LC  $766,722Pending4 beds 3 baths3,748 sq. ft.
$766,722Pending4 beds 3 baths3,748 sq. ft.6672 S Skyloop Dr W #10, West Jordan, UT 84081
MLS# 2122340Listed by: WOODSIDE HOMES OF UTAH LLC- New
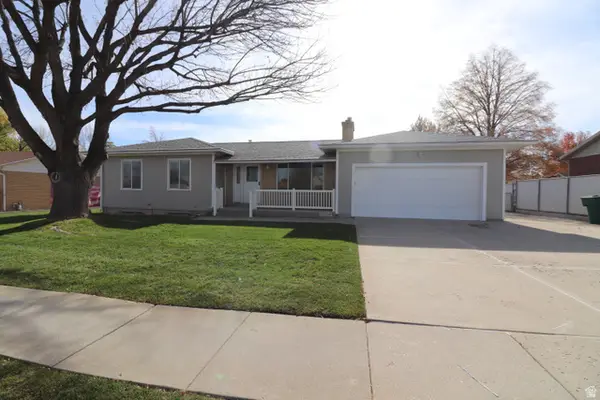 $575,000Active4 beds 3 baths2,256 sq. ft.
$575,000Active4 beds 3 baths2,256 sq. ft.2497 W Bueno Vista Dr, West Jordan, UT 84088
MLS# 2122234Listed by: INTERMOUNTAIN REAL ESTATE OF UTAH - Open Sat, 12 to 2pmNew
 $549,999Active4 beds 3 baths2,450 sq. ft.
$549,999Active4 beds 3 baths2,450 sq. ft.6543 W Oak Bridge Dr, West Jordan, UT 84081
MLS# 2122132Listed by: ELEVATE SALT LAKE - Open Sat, 11am to 1pmNew
 $719,000Active4 beds 2 baths2,822 sq. ft.
$719,000Active4 beds 2 baths2,822 sq. ft.8886 S 2700 W, West Jordan, UT 84088
MLS# 2122106Listed by: RE/MAX SELECT 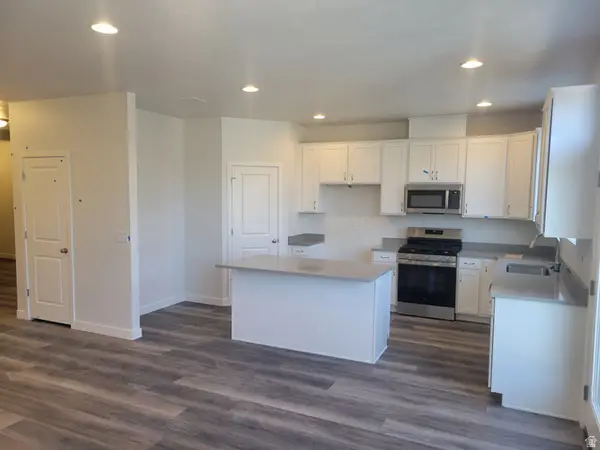 $480,000Pending3 beds 3 baths2,419 sq. ft.
$480,000Pending3 beds 3 baths2,419 sq. ft.6825 S Mt Meek Dr W #227, West Jordan, UT 84081
MLS# 2122053Listed by: WOODSIDE HOMES OF UTAH LLC- New
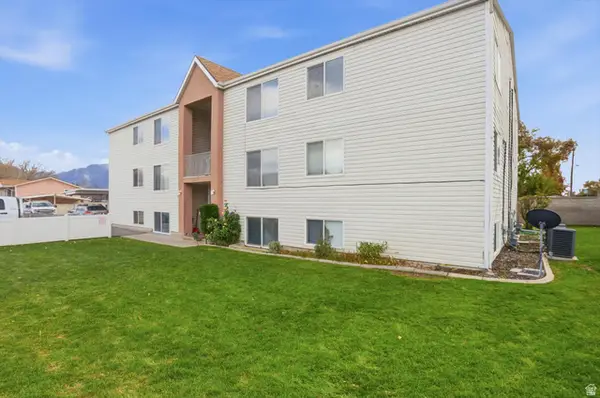 $280,000Active2 beds 1 baths720 sq. ft.
$280,000Active2 beds 1 baths720 sq. ft.1689 W 8295 S #2, West Jordan, UT 84088
MLS# 2122052Listed by: HOMIE
