4138 S 6580 W, West Valley City, UT 84128
Local realty services provided by:Better Homes and Gardens Real Estate Momentum
Upcoming open houses
- Sat, Nov 0103:00 pm - 05:00 pm
Listed by:robert wolf
Office:summit sotheby's international realty
MLS#:2120506
Source:SL
Price summary
- Price:$475,000
- Price per sq. ft.:$248.17
About this home
Welcome to this refreshed multi-level classic that offers space, comfort, and exceptional outdoor living. This 5-bedroom home provides both flexibility and privacy for every lifestyle, with newly painted interiors that create a bright and inviting feel.
The main level opens through double sliding doors to a 12x12 deck and a beautifully landscaped backyard with mature trees that provide natural shade for peaceful west-facing evenings. Inside are two living areas, one formal near the entry and a cozy great room with a gas fireplace.
Upstairs, the primary suite includes a bath, while the lower level offers two additional bedrooms, including one oversized room ideal for guests or a home office. Thoughtful updates and lush surroundings make this home both comfortable and easy to maintain.
Contact an agent
Home facts
- Year built:1991
- Listing ID #:2120506
- Added:1 day(s) ago
- Updated:November 01, 2025 at 11:11 AM
Rooms and interior
- Bedrooms:5
- Total bathrooms:2
- Full bathrooms:1
- Half bathrooms:1
- Living area:1,914 sq. ft.
Heating and cooling
- Cooling:Central Air
- Heating:Forced Air, Gas: Central
Structure and exterior
- Roof:Asphalt
- Year built:1991
- Building area:1,914 sq. ft.
- Lot area:0.19 Acres
Schools
- High school:Hunter
- Middle school:Hunter
- Elementary school:Hillside
Utilities
- Water:Culinary, Water Connected
- Sewer:Sewer Connected, Sewer: Connected, Sewer: Public
Finances and disclosures
- Price:$475,000
- Price per sq. ft.:$248.17
- Tax amount:$2,705
New listings near 4138 S 6580 W
- Open Sat, 11am to 2pmNew
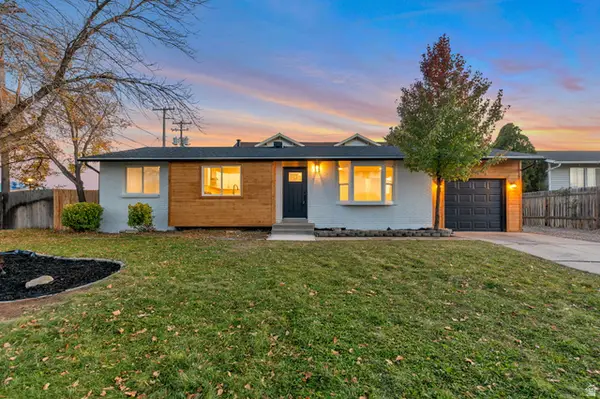 $598,900Active7 beds 4 baths2,306 sq. ft.
$598,900Active7 beds 4 baths2,306 sq. ft.3617 W Larry Cir S, West Valley City, UT 84120
MLS# 2120767Listed by: EQUITY REAL ESTATE (SOLID) - New
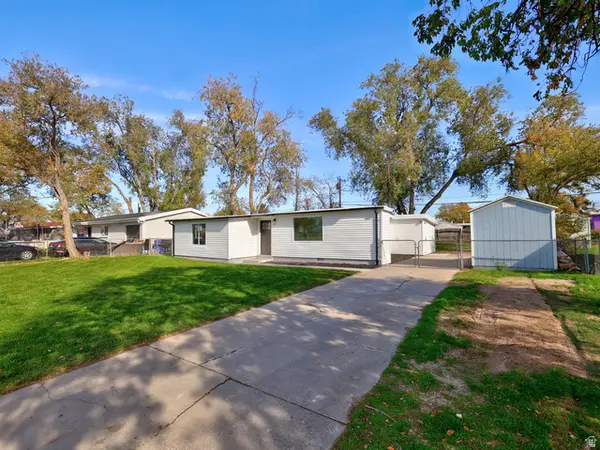 $465,000Active4 beds 2 baths1,540 sq. ft.
$465,000Active4 beds 2 baths1,540 sq. ft.2999 S 2910 W, West Valley City, UT 84119
MLS# 2120742Listed by: CENTURY 21 EVEREST - Open Sat, 12 to 2pmNew
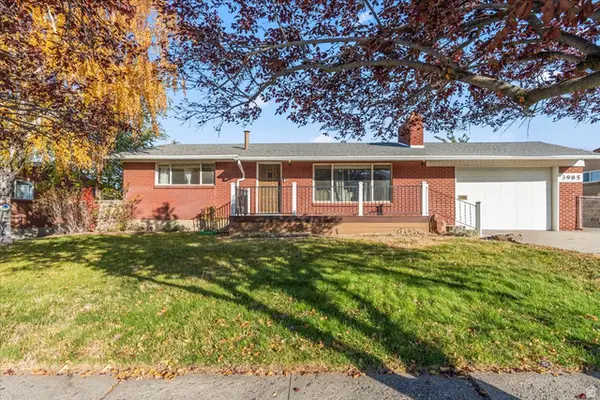 $495,000Active4 beds 2 baths2,628 sq. ft.
$495,000Active4 beds 2 baths2,628 sq. ft.3985 S 5375 W, West Valley City, UT 84120
MLS# 2120722Listed by: REAL BROKER, LLC - New
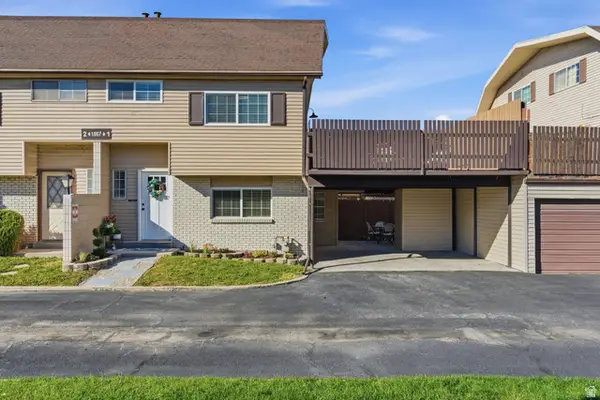 $359,000Active4 beds 3 baths1,337 sq. ft.
$359,000Active4 beds 3 baths1,337 sq. ft.1867 W Homestead Farms Ln #1, West Valley City, UT 84119
MLS# 2120725Listed by: FATHOM REALTY (UNION PARK) - New
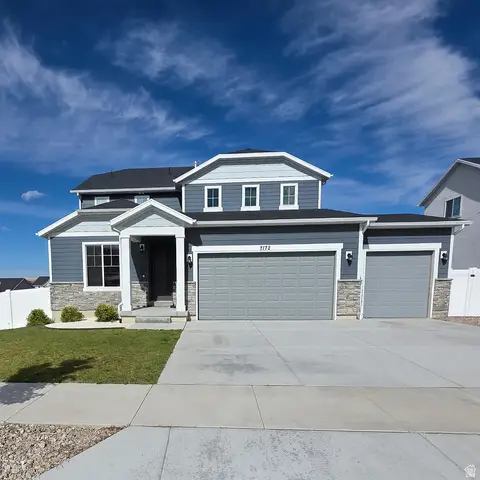 $849,000Active7 beds 5 baths4,415 sq. ft.
$849,000Active7 beds 5 baths4,415 sq. ft.7172 W Echomount Rd S, West Valley City, UT 84081
MLS# 2120640Listed by: KW SALT LAKE CITY KELLER WILLIAMS REAL ESTATE - Open Sat, 11am to 2pmNew
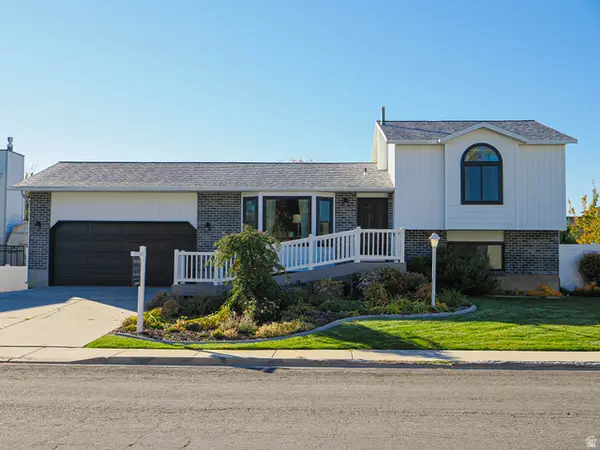 $520,000Active4 beds 2 baths1,805 sq. ft.
$520,000Active4 beds 2 baths1,805 sq. ft.4427 W Volta Ave, Salt Lake City, UT 84120
MLS# 2120579Listed by: KW SOUTH VALLEY KELLER WILLIAMS - New
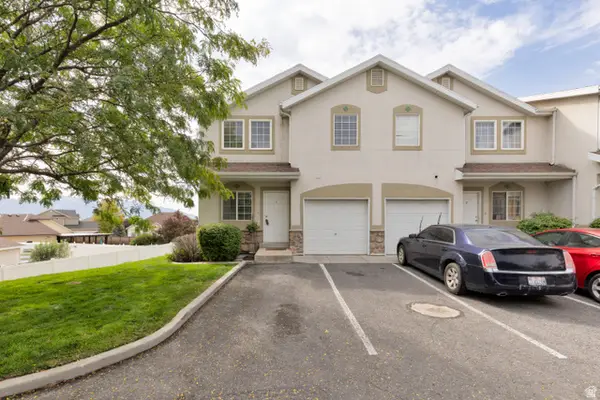 $400,000Active4 beds 3 baths1,798 sq. ft.
$400,000Active4 beds 3 baths1,798 sq. ft.1511 W Leonardo Ln #A, West Valley City, UT 84119
MLS# 2120586Listed by: ERA BROKERS CONSOLIDATED (UTAH COUNTY) - New
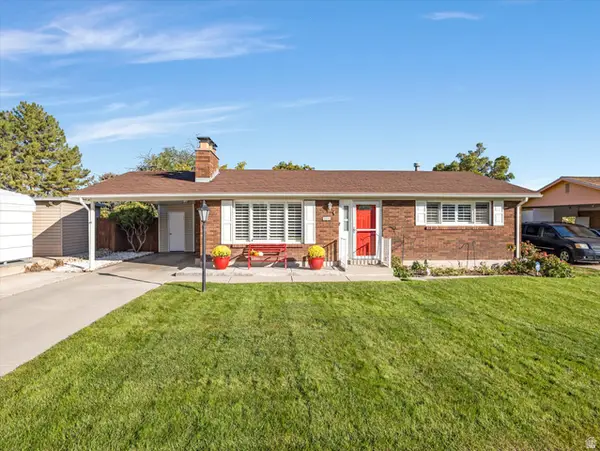 $489,900Active3 beds 2 baths2,072 sq. ft.
$489,900Active3 beds 2 baths2,072 sq. ft.3634 W 3900 S, West Valley City, UT 84120
MLS# 2120468Listed by: WINDERMERE REAL ESTATE (SUGARHOUSE) - Open Sat, 12 to 2pmNew
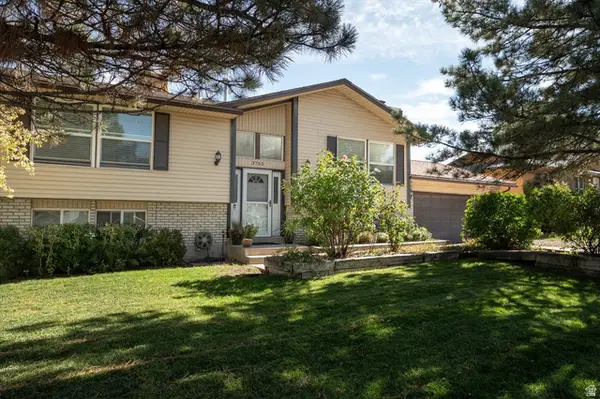 $489,000Active5 beds 3 baths2,012 sq. ft.
$489,000Active5 beds 3 baths2,012 sq. ft.3755 S Marsha Dr W, West Valley City, UT 84128
MLS# 2120442Listed by: ALL AMERICAN REALTY LLC
