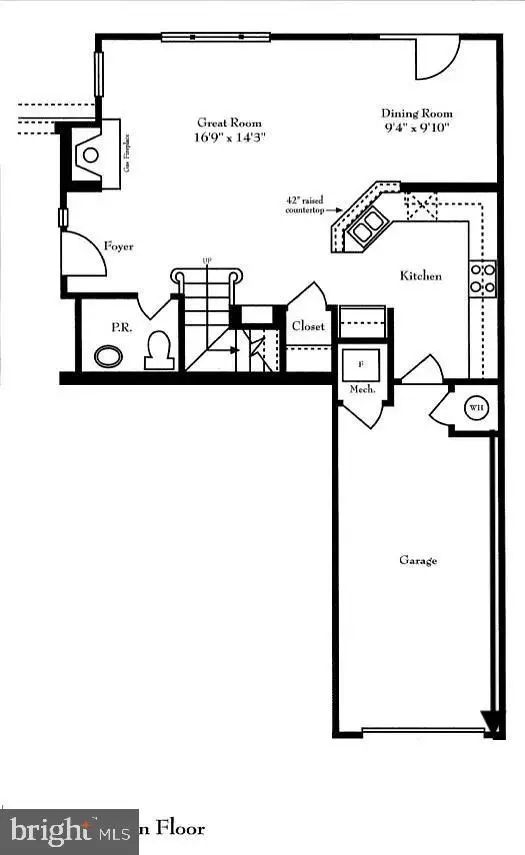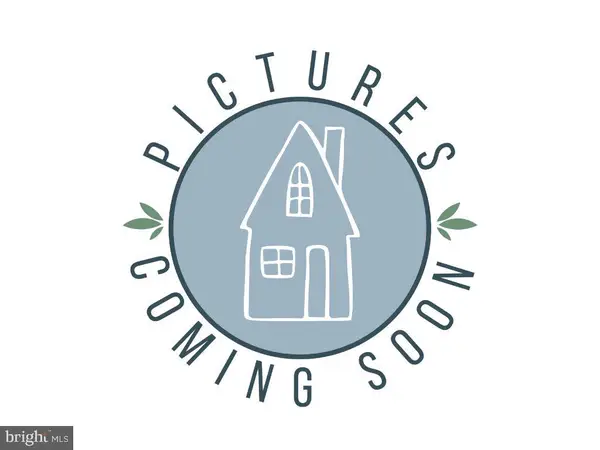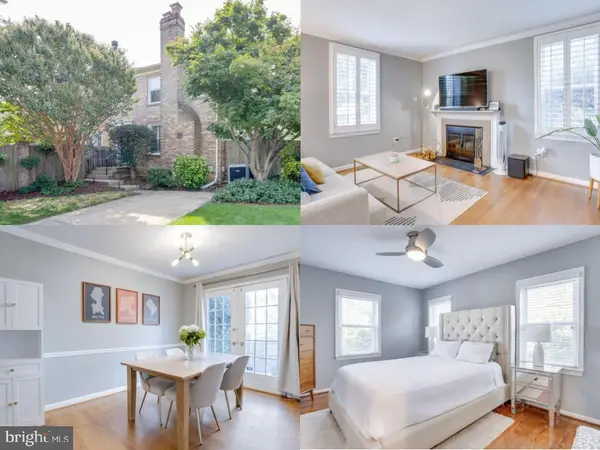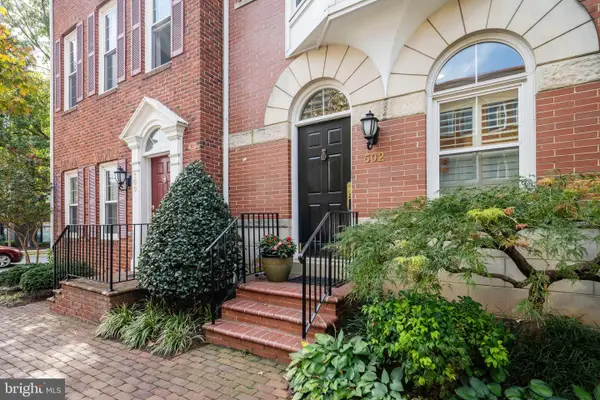1104 Lyndale Dr, ALEXANDRIA, VA 22308
Local realty services provided by:Better Homes and Gardens Real Estate Valley Partners
1104 Lyndale Dr,ALEXANDRIA, VA 22308
$1,459,900
- 4 Beds
- 4 Baths
- 3,164 sq. ft.
- Single family
- Pending
Listed by:martine m irmer
Office:corcoran mcenearney
MLS#:VAFX2264910
Source:BRIGHTMLS
Price summary
- Price:$1,459,900
- Price per sq. ft.:$461.41
About this home
Welcome to this wonderful & charming home in sought after Wellington neighborhood with inviting front porch and roughly 3,200 sqft of living space; plus over 2,300 sqft on one level! Sitting on a private half acre, enjoy the serenity of this wooded oasis with extensive landscaping, flagstone patio & large screened in porch. With an open floor plan this home is absolutely drenched in light. Living room offers custom built-ins & wood burning fireplace. The dining area leads to a bright sun room great for morning coffee and the likes. The gourmet open kitchen with breakfast bar, breakfast nook, brand new Kitchen Aid Pro series double oven, cooktop with hood, overlook your light filled great room with soaring ceilings & gas fireplace. French doors also lead you out to the patio great for grilling & entertaining. Spacious primary suite with high ceilings, custom plantation shutters, gas fireplace, true walk-in closet outfitted with custom closet systems, en-suite bathroom with double vanity, soaking tub & walk-in shower. Secondary bedroom with en-suite bathroom & loft area wonderful for extra storage or reading nook. Third bedroom doubles as den/office and is serviced by its own hall bath. Lower level with rec room, full bath, fourth bedroom, laundry room, wood burning fireplace & storage room with ample space. Home also features hardwood floors & recessed lights throughout, brand new HVAC system & attached car garage. Minutes to Old Town, Fort Belvoir, Reagan National, & an abundance of walking trails near the Potomac River. NEW ROOF AS OF JUNE 18TH 2025.
Contact an agent
Home facts
- Year built:1951
- Listing ID #:VAFX2264910
- Added:130 day(s) ago
- Updated:September 16, 2025 at 10:12 AM
Rooms and interior
- Bedrooms:4
- Total bathrooms:4
- Full bathrooms:4
- Living area:3,164 sq. ft.
Heating and cooling
- Cooling:Central A/C
- Heating:Central, Forced Air, Natural Gas
Structure and exterior
- Year built:1951
- Building area:3,164 sq. ft.
- Lot area:0.52 Acres
Schools
- High school:WEST POTOMAC
Utilities
- Water:Public
- Sewer:Public Sewer
Finances and disclosures
- Price:$1,459,900
- Price per sq. ft.:$461.41
- Tax amount:$13,463 (2025)
New listings near 1104 Lyndale Dr
- Coming Soon
 $1,299,000Coming Soon5 beds 5 baths
$1,299,000Coming Soon5 beds 5 baths1675 Hunting Creek Dr, ALEXANDRIA, VA 22314
MLS# VAAX2049876Listed by: REDFIN CORPORATION - Coming SoonOpen Sat, 11am to 2pm
 $525,000Coming Soon3 beds 2 baths
$525,000Coming Soon3 beds 2 baths7025 Huntley Run Pl, ALEXANDRIA, VA 22306
MLS# VAFX2267978Listed by: EXP REALTY, LLC - Coming SoonOpen Sat, 1 to 3pm
 $220,000Coming Soon1 beds 1 baths
$220,000Coming Soon1 beds 1 baths3401 Commonwealth Ave #a, ALEXANDRIA, VA 22305
MLS# VAAX2049584Listed by: COMPASS - Coming Soon
 $780,000Coming Soon-- beds -- baths
$780,000Coming Soon-- beds -- baths6635 Creek Point Way, ALEXANDRIA, VA 22315
MLS# VAFX2267604Listed by: SAMSON PROPERTIES - New
 $180,000Active1 beds 1 baths708 sq. ft.
$180,000Active1 beds 1 baths708 sq. ft.301 N Beauregard St #1210, ALEXANDRIA, VA 22312
MLS# VAAX2049866Listed by: RE/MAX EXECUTIVES - Coming Soon
 $650,000Coming Soon3 beds 4 baths
$650,000Coming Soon3 beds 4 baths6822 Ericka Ave, ALEXANDRIA, VA 22310
MLS# VAFX2267674Listed by: WEICHERT, REALTORS - Coming SoonOpen Sun, 1 to 3pm
 $829,888Coming Soon2 beds 2 baths
$829,888Coming Soon2 beds 2 baths916 Bernard St, ALEXANDRIA, VA 22314
MLS# VAAX2049694Listed by: EXP REALTY LLC - Coming Soon
 $515,000Coming Soon2 beds 2 baths
$515,000Coming Soon2 beds 2 baths6928 University Dr, ALEXANDRIA, VA 22307
MLS# VAFX2266956Listed by: ROSEMONT REAL ESTATE, LLC - Coming SoonOpen Sun, 2 to 4pm
 $1,395,000Coming Soon3 beds 4 baths
$1,395,000Coming Soon3 beds 4 baths502 Wythe St, ALEXANDRIA, VA 22314
MLS# VAAX2049160Listed by: TTR SOTHEBY'S INTERNATIONAL REALTY - New
 $850,000Active2 beds 3 baths1,510 sq. ft.
$850,000Active2 beds 3 baths1,510 sq. ft.510 E Bellefonte Ave #a, ALEXANDRIA, VA 22301
MLS# VAAX2049846Listed by: COMPASS
