1211 S Eads St #1009, Arlington, VA 22202
Local realty services provided by:Better Homes and Gardens Real Estate Premier
1211 S Eads St #1009,Arlington, VA 22202
$400,000
- 1 Beds
- 1 Baths
- 830 sq. ft.
- Condominium
- Pending
Listed by: mary anna kern, micki h macnaughton
Office: corcoran mcenearney
MLS#:VAAR2065818
Source:BRIGHTMLS
Price summary
- Price:$400,000
- Price per sq. ft.:$481.93
About this home
Welcome to 1211 S. Eads Street #1009! This 1 bed/1 bath home offers the complete package: comfort, convenience, flexibility, AND in-unit Washer/Dryer, AND allocated garage parking (#190)! Whether you’re working from home, commuting to the city, or simply enjoying the vibrant neighborhood—this is a great opportunity! Bella Vista offers 24-hour concierge/front-desk service, and secure building access for peace of mind, an outdoor swimming pool with sun-deck and grilling/seating area, on-site fitness centre and sauna to keep your health routine close and convenient. Condo fees includes air conditioning, heat, electricity, gas, water, sewer, trash removal, lawn care, exterior building maintenance, custodial services, building insurance, and professional management. Yes! All of that is included in the condo fee! Being in the heart of Crystal City / Pentagon City means you’re surrounded by vibrant amenities: The The Fashion Centre at Pentagon City, Whole Foods, local cafés, and neighborhood grocery options are extremely nearby—some literally steps from your front door. Do you value great commuting options? The Pentagon City Metro Station (Blue and Yellow Lines) is about a 10-minute walk, and the Crystal City commuter rail station offers access to the Fredericksburg and Manassas lines. Nearby bus stops connect you to surrounding neighborhoods including Fairlington, Landmark, and Lake Ridge. For drivers, Route 1 and I-395 are just minutes away, and Reagan National Airport is a five-minute drive. Dulles and BWI airports are also easily accessible, roughly 45–55 minutes by car. The neighborhood is highly walkable and bike-friendly, with numerous trails and bike lanes nearby. Located at the intersection of Pentagon City and Crystal City, home to Amazon HQ2 and consistently ranked among the best places to live in the U.S., Bella Vista Condominium offers exceptional amenities and unmatched convenience. You deserve this great opportunity!
Contact an agent
Home facts
- Year built:1989
- Listing ID #:VAAR2065818
- Added:6 day(s) ago
- Updated:November 14, 2025 at 06:39 PM
Rooms and interior
- Bedrooms:1
- Total bathrooms:1
- Full bathrooms:1
- Living area:830 sq. ft.
Heating and cooling
- Cooling:Central A/C
- Heating:Forced Air, Natural Gas
Structure and exterior
- Year built:1989
- Building area:830 sq. ft.
Schools
- High school:WAKEFIELD
- Middle school:GUNSTON
- Elementary school:OAKRIDGE
Utilities
- Water:Public
- Sewer:Public Sewer
Finances and disclosures
- Price:$400,000
- Price per sq. ft.:$481.93
- Tax amount:$4,235 (2025)
New listings near 1211 S Eads St #1009
- Open Sat, 12:30 to 2pmNew
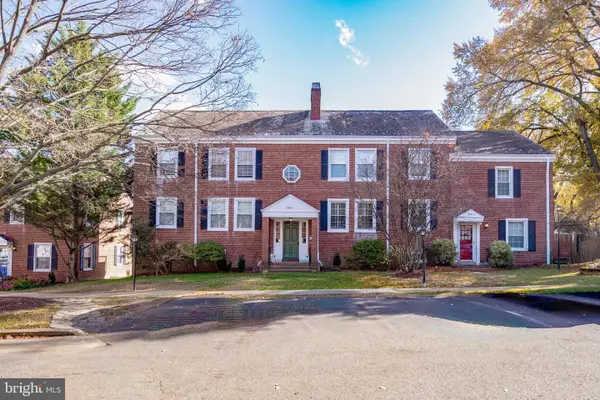 $519,900Active1 beds 2 baths1,196 sq. ft.
$519,900Active1 beds 2 baths1,196 sq. ft.2949 S Columbus St #a2, ARLINGTON, VA 22206
MLS# VAAR2065990Listed by: TTR SOTHEBY'S INTERNATIONAL REALTY - Open Sun, 12 to 2pmNew
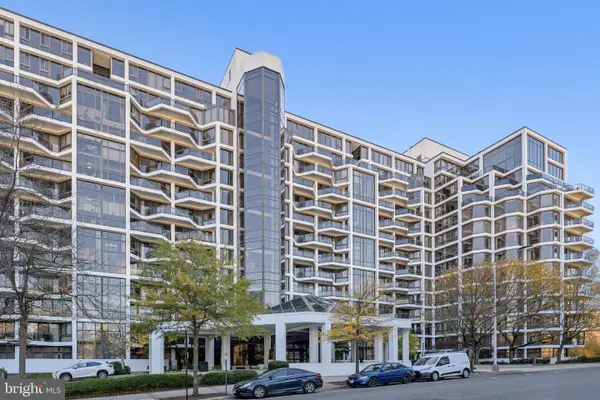 $465,000Active1 beds 1 baths681 sq. ft.
$465,000Active1 beds 1 baths681 sq. ft.1530 Key Blvd #929, ARLINGTON, VA 22209
MLS# VAAR2065860Listed by: REALTY OF AMERICA LLC - Coming Soon
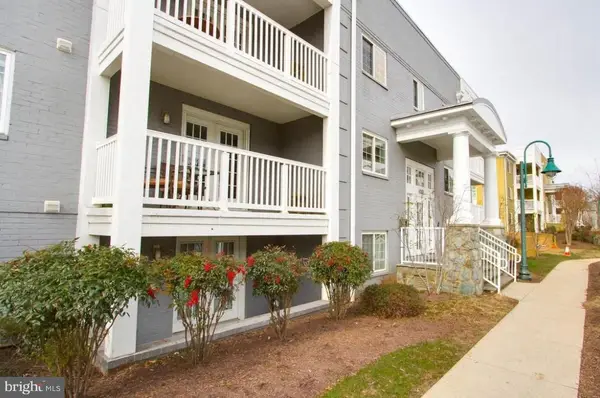 $390,000Coming Soon1 beds 1 baths
$390,000Coming Soon1 beds 1 baths4163 S Four Mile Run Dr #301, ARLINGTON, VA 22204
MLS# VAAR2063434Listed by: KW METRO CENTER - Open Sat, 2 to 5pmNew
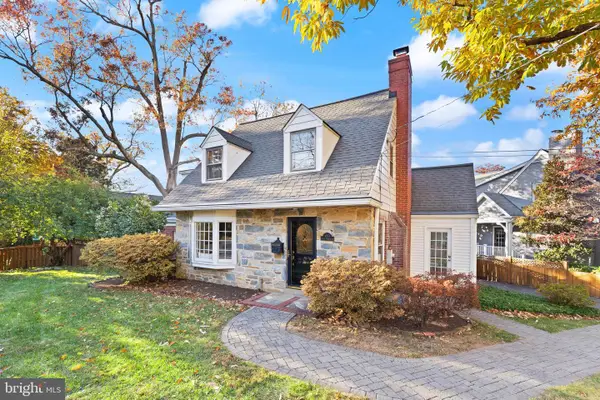 $979,000Active3 beds 2 baths2,110 sq. ft.
$979,000Active3 beds 2 baths2,110 sq. ft.850 N Kensington St, ARLINGTON, VA 22205
MLS# VAAR2065646Listed by: PEARSON SMITH REALTY LLC - New
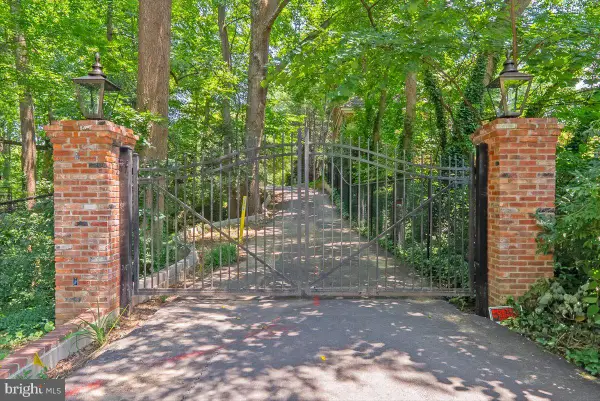 $1,775,000Active0.97 Acres
$1,775,000Active0.97 Acres4019 N Randolph St, ARLINGTON, VA 22207
MLS# VAAR2065960Listed by: WASHINGTON FINE PROPERTIES, LLC - Open Sat, 1 to 3pmNew
 $1,138,830Active5 beds 4 baths2,593 sq. ft.
$1,138,830Active5 beds 4 baths2,593 sq. ft.4613 8th Rd S, ARLINGTON, VA 22204
MLS# VAAR2065584Listed by: KW METRO CENTER - Open Sat, 1 to 3pmNew
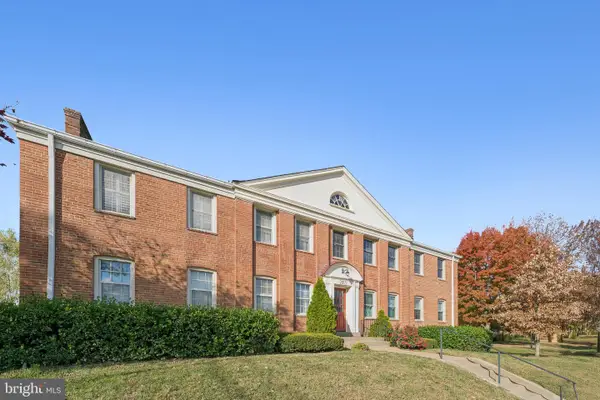 $355,000Active2 beds 1 baths781 sq. ft.
$355,000Active2 beds 1 baths781 sq. ft.2813 Arlington Blvd #159, ARLINGTON, VA 22201
MLS# VAAR2065918Listed by: KELLER WILLIAMS CAPITAL PROPERTIES - New
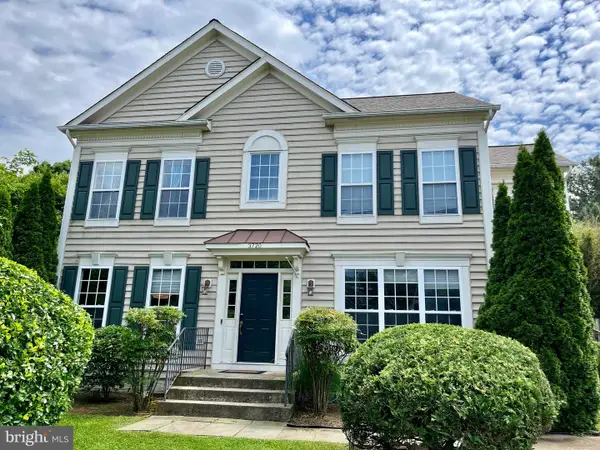 $1,200,000Active5 beds 4 baths3,104 sq. ft.
$1,200,000Active5 beds 4 baths3,104 sq. ft.3720 5th St S, ARLINGTON, VA 22204
MLS# VAAR2065942Listed by: RE/MAX ALLEGIANCE - Open Fri, 4 to 6pmNew
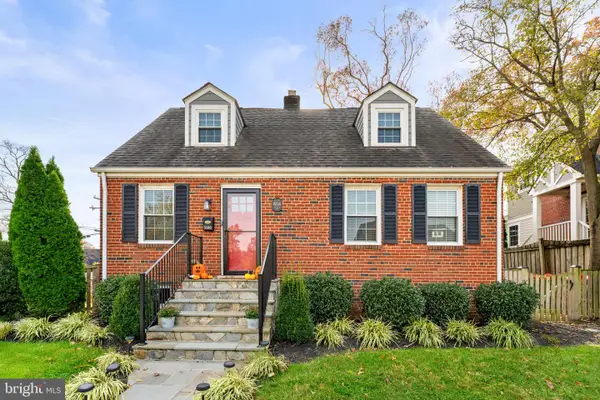 $1,149,500Active4 beds 3 baths2,420 sq. ft.
$1,149,500Active4 beds 3 baths2,420 sq. ft.5100 23rd Rd N, ARLINGTON, VA 22207
MLS# VAAR2065728Listed by: SAMSON PROPERTIES - Open Sat, 2 to 4pmNew
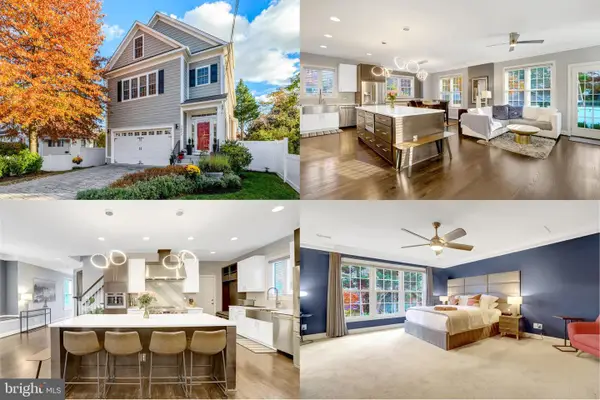 $1,399,000Active5 beds 5 baths3,760 sq. ft.
$1,399,000Active5 beds 5 baths3,760 sq. ft.3402 8th St S, ARLINGTON, VA 22204
MLS# VAAR2065930Listed by: WEICHERT, REALTORS
