43017 Beachall St, Chantilly, VA 20152
Local realty services provided by:Better Homes and Gardens Real Estate Community Realty
43017 Beachall St,Chantilly, VA 20152
$624,900
- 3 Beds
- 4 Baths
- 2,254 sq. ft.
- Townhouse
- Active
Listed by: robert t ferguson jr.
Office: re/max allegiance
MLS#:VALO2110578
Source:BRIGHTMLS
Price summary
- Price:$624,900
- Price per sq. ft.:$277.24
- Monthly HOA dues:$109
About this home
Stunning, Move-In Ready Townhome in the Heart of South Riding!
This beautifully updated home features an open, light-filled floor plan and stylish upgrades throughout. Enjoy fresh paint and new luxury vinyl plank flooring on every level, plus a spacious Trex deck off the kitchen and family room—perfect for relaxing or entertaining. The updated kitchen boasts granite countertops, stainless-steel appliances with a gas range, and plenty of cabinet space. Upstairs, the expansive primary suite offers a walk-in closet and private bath. Additional highlights include a new lower-level powder room, fenced backyard, water heater installed in 2021, new roof in 2022 and unbeatable location just one block from South Riding Town Hall and Town Center. Convenient to the golf course, Home Depot, Giant, and major commuter routes including Loudoun County Parkway—and more!
Contact an agent
Home facts
- Year built:1998
- Listing ID #:VALO2110578
- Added:8 day(s) ago
- Updated:November 13, 2025 at 02:39 PM
Rooms and interior
- Bedrooms:3
- Total bathrooms:4
- Full bathrooms:2
- Half bathrooms:2
- Living area:2,254 sq. ft.
Heating and cooling
- Cooling:Central A/C
- Heating:Forced Air, Natural Gas
Structure and exterior
- Roof:Architectural Shingle
- Year built:1998
- Building area:2,254 sq. ft.
- Lot area:0.04 Acres
Schools
- High school:FREEDOM
- Middle school:J. MICHAEL LUNSFORD
- Elementary school:HUTCHISON FARM
Utilities
- Water:Public
- Sewer:Public Sewer
Finances and disclosures
- Price:$624,900
- Price per sq. ft.:$277.24
- Tax amount:$4,820 (2025)
New listings near 43017 Beachall St
 $699,900Pending3 beds 3 baths2,479 sq. ft.
$699,900Pending3 beds 3 baths2,479 sq. ft.14902 Deco Cir #lot 88, CHANTILLY, VA 20151
MLS# VAFX2278418Listed by: SYLVIA SCOTT COWLES- New
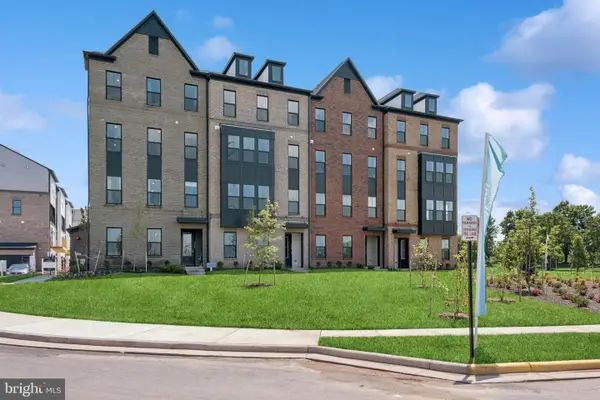 $690,900Active3 beds 3 baths2,479 sq. ft.
$690,900Active3 beds 3 baths2,479 sq. ft.14922 Deco Cir #lot 78, CHANTILLY, VA 20151
MLS# VAFX2278404Listed by: SYLVIA SCOTT COWLES - New
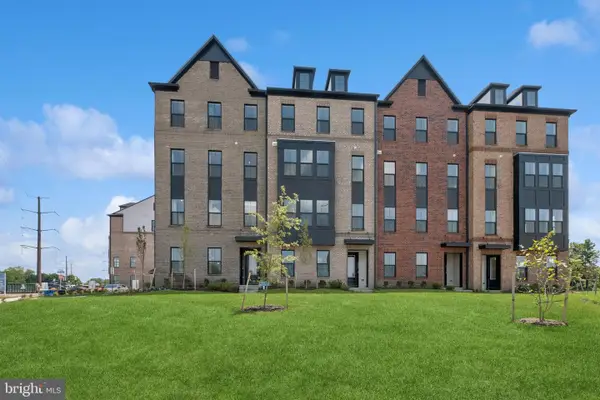 $599,900Active3 beds 3 baths1,619 sq. ft.
$599,900Active3 beds 3 baths1,619 sq. ft.14912 Deco Cir #lot 81, CHANTILLY, VA 20151
MLS# VAFX2278408Listed by: SYLVIA SCOTT COWLES - New
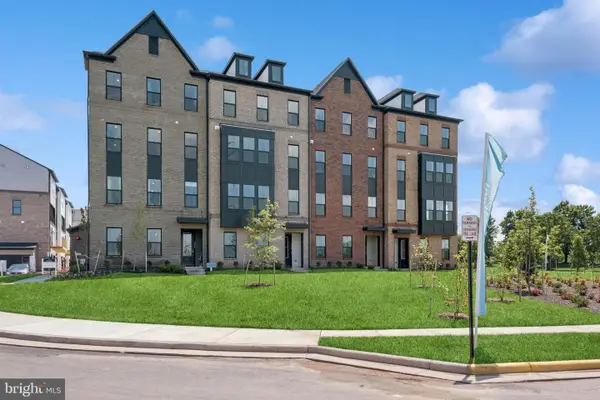 $679,900Active3 beds 3 baths2,479 sq. ft.
$679,900Active3 beds 3 baths2,479 sq. ft.14914 Deco Cir #lot 82, CHANTILLY, VA 20151
MLS# VAFX2278410Listed by: SYLVIA SCOTT COWLES - New
 $599,900Active3 beds 3 baths1,619 sq. ft.
$599,900Active3 beds 3 baths1,619 sq. ft.14904 Deco Cir #lot 85, CHANTILLY, VA 20151
MLS# VAFX2278412Listed by: SYLVIA SCOTT COWLES - New
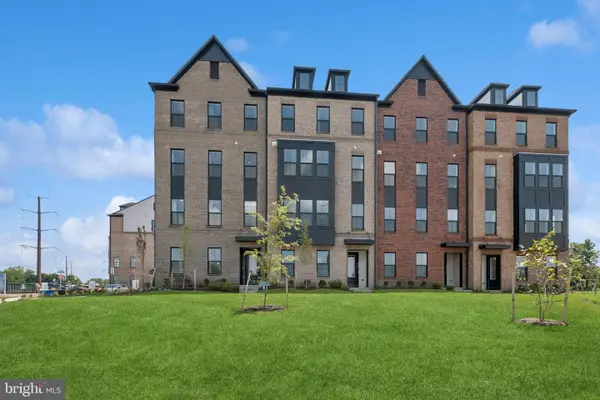 $619,900Active3 beds 3 baths1,619 sq. ft.
$619,900Active3 beds 3 baths1,619 sq. ft.14900 Deco Cir #lot 87, CHANTILLY, VA 20151
MLS# VAFX2278416Listed by: SYLVIA SCOTT COWLES - Coming Soon
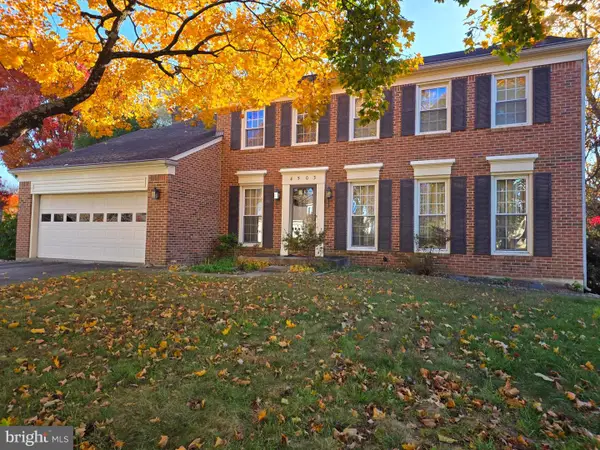 $698,000Coming Soon5 beds 3 baths
$698,000Coming Soon5 beds 3 baths4503 Stone Pine Ct, CHANTILLY, VA 20151
MLS# VAFX2278298Listed by: KELLER WILLIAMS FAIRFAX GATEWAY - Open Sat, 1 to 3pmNew
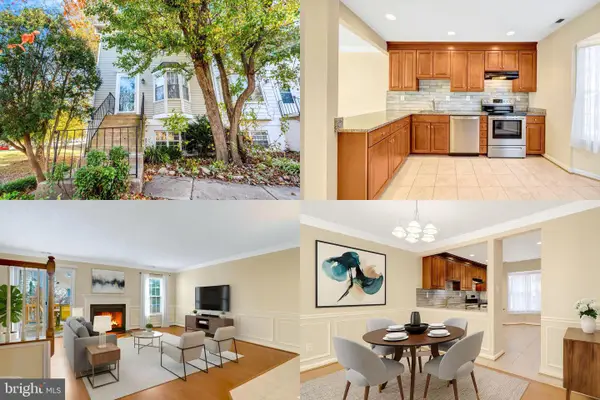 $475,000Active3 beds 3 baths1,304 sq. ft.
$475,000Active3 beds 3 baths1,304 sq. ft.13776 Flowing Brook Ct #31-a, CHANTILLY, VA 20151
MLS# VAFX2277524Listed by: KELLER WILLIAMS REALTY - New
 $499,900Active3 beds 3 baths1,304 sq. ft.
$499,900Active3 beds 3 baths1,304 sq. ft.4127 Weeping Willow Ct #142-a, CHANTILLY, VA 20151
MLS# VAFX2278060Listed by: SPRING HILL REAL ESTATE, LLC. - New
 $850,000Active4 beds 5 baths2,712 sq. ft.
$850,000Active4 beds 5 baths2,712 sq. ft.14580 Lakestone Dr, CHANTILLY, VA 20151
MLS# VAFX2278004Listed by: KELLER WILLIAMS REALTY
