4503 Stone Pine Ct, Chantilly, VA 20151
Local realty services provided by:Better Homes and Gardens Real Estate Maturo
4503 Stone Pine Ct,Chantilly, VA 20151
$698,000
- 5 Beds
- 3 Baths
- - sq. ft.
- Single family
- Coming Soon
Listed by: joseph l dettor
Office: keller williams fairfax gateway
MLS#:VAFX2278298
Source:BRIGHTMLS
Price summary
- Price:$698,000
- Monthly HOA dues:$50
About this home
**** COMING SOON**** Spacious 5-Bedroom Colonial in Sought-After Poplar Tree Estates. Welcome to this classic 3-level Blair model perfectly situated in the highly desirable Poplar Tree Estates community. Offering 5 bedrooms, 2.5 bathrooms, and a 2-car garage, this home provides the space and layout that buyers love — ready for your personal touch. Step inside to find generous room sizes, a traditional floor plan, and great bones throughout. The main level features a welcoming living room, formal dining area, and cozy family room with a fireplace — ideal for everyday living and entertaining. Enjoy relaxing or dining al fresco on the screened-in rear deck, overlooking the private backyard. Upstairs, you’ll find five spacious bedrooms, including a large primary suite with its own bath. The lower level offers endless potential — finish it to add a recreation room, gym, or additional living space to suit your needs. This home is priced well below market value, offering a rare opportunity to customize and create your dream home in one of the area’s most popular neighborhoods. Poplar Tree Estates is known for its friendly community vibe, tree-lined streets, and fantastic amenities, including a community pool, playgrounds, and walking paths, all within the award-winning Chantilly High School pyramid. Don’t miss your chance to make this classic Colonial your own and build instant equity in one of Fairfax County’s most desirable communities!
Contact an agent
Home facts
- Year built:1979
- Listing ID #:VAFX2278298
- Added:5 day(s) ago
- Updated:November 14, 2025 at 11:31 AM
Rooms and interior
- Bedrooms:5
- Total bathrooms:3
- Full bathrooms:2
- Half bathrooms:1
Heating and cooling
- Cooling:Ceiling Fan(s), Central A/C
- Heating:Electric, Forced Air
Structure and exterior
- Year built:1979
Schools
- High school:CHANTILLY
- Middle school:ROCKY RUN
- Elementary school:POPLAR TREE
Utilities
- Water:Public
- Sewer:Public Sewer
Finances and disclosures
- Price:$698,000
- Tax amount:$9,806 (2025)
New listings near 4503 Stone Pine Ct
 $699,900Pending3 beds 3 baths2,479 sq. ft.
$699,900Pending3 beds 3 baths2,479 sq. ft.14902 Deco Cir #lot 88, CHANTILLY, VA 20151
MLS# VAFX2278418Listed by: SYLVIA SCOTT COWLES- New
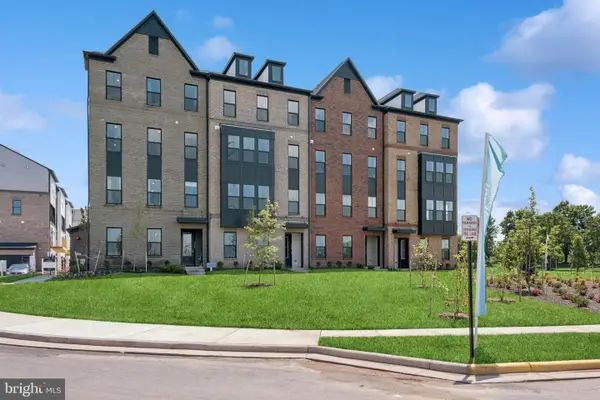 $690,900Active3 beds 3 baths2,479 sq. ft.
$690,900Active3 beds 3 baths2,479 sq. ft.14922 Deco Cir #lot 78, CHANTILLY, VA 20151
MLS# VAFX2278404Listed by: SYLVIA SCOTT COWLES - New
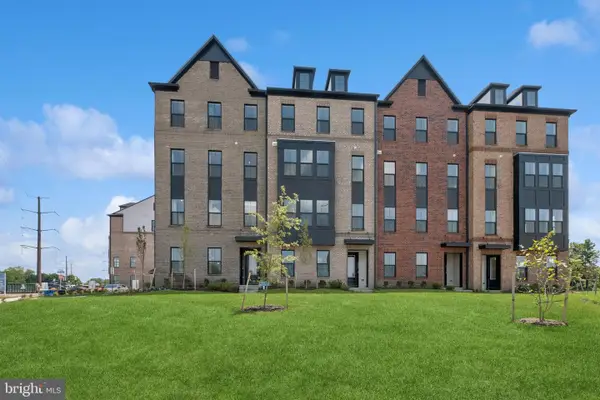 $599,900Active3 beds 3 baths1,619 sq. ft.
$599,900Active3 beds 3 baths1,619 sq. ft.14912 Deco Cir #lot 81, CHANTILLY, VA 20151
MLS# VAFX2278408Listed by: SYLVIA SCOTT COWLES - New
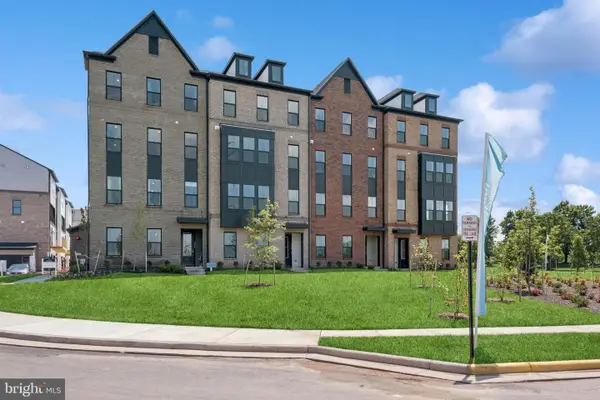 $679,900Active3 beds 3 baths2,479 sq. ft.
$679,900Active3 beds 3 baths2,479 sq. ft.14914 Deco Cir #lot 82, CHANTILLY, VA 20151
MLS# VAFX2278410Listed by: SYLVIA SCOTT COWLES - New
 $599,900Active3 beds 3 baths1,619 sq. ft.
$599,900Active3 beds 3 baths1,619 sq. ft.14904 Deco Cir #lot 85, CHANTILLY, VA 20151
MLS# VAFX2278412Listed by: SYLVIA SCOTT COWLES - New
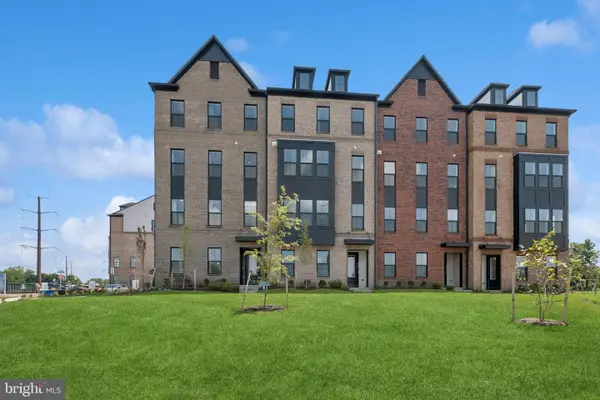 $619,900Active3 beds 3 baths1,619 sq. ft.
$619,900Active3 beds 3 baths1,619 sq. ft.14900 Deco Cir #lot 87, CHANTILLY, VA 20151
MLS# VAFX2278416Listed by: SYLVIA SCOTT COWLES - Open Sat, 1 to 3pmNew
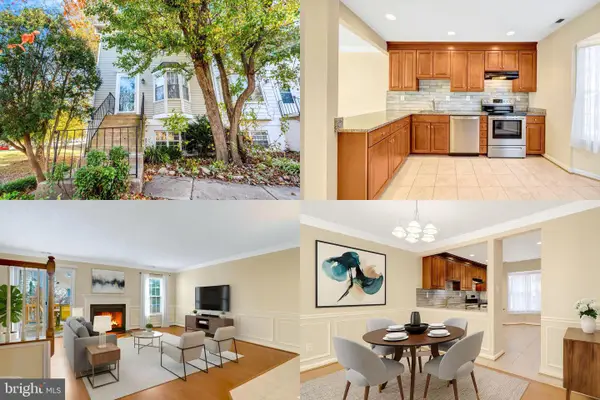 $475,000Active3 beds 3 baths1,304 sq. ft.
$475,000Active3 beds 3 baths1,304 sq. ft.13776 Flowing Brook Ct #31-a, CHANTILLY, VA 20151
MLS# VAFX2277524Listed by: KELLER WILLIAMS REALTY - New
 $499,900Active3 beds 3 baths1,304 sq. ft.
$499,900Active3 beds 3 baths1,304 sq. ft.4127 Weeping Willow Ct #142-a, CHANTILLY, VA 20151
MLS# VAFX2278060Listed by: SPRING HILL REAL ESTATE, LLC. - New
 $850,000Active4 beds 5 baths2,712 sq. ft.
$850,000Active4 beds 5 baths2,712 sq. ft.14580 Lakestone Dr, CHANTILLY, VA 20151
MLS# VAFX2278004Listed by: KELLER WILLIAMS REALTY
