6812 Glencove Dr, Clifton, VA 20124
Local realty services provided by:Better Homes and Gardens Real Estate Community Realty
6812 Glencove Dr,Clifton, VA 20124
$1,075,000
- 4 Beds
- 3 Baths
- 3,052 sq. ft.
- Single family
- Pending
Listed by: susan j french, jennifer l henry
Office: long & foster real estate, inc.
MLS#:VAFX2267216
Source:BRIGHTMLS
Price summary
- Price:$1,075,000
- Price per sq. ft.:$352.23
About this home
Sunday's Open House has been cancelled. Welcome Home to 6812 Glencove Drive! Peaceful, private, and perfectly located, this Clifton retreat sits on 5 wooded acres offering the best of main-level living. Enjoy vaulted ceilings, three wood burning fireplaces, gourmet kitchen, plenty of built-ins, huge wrap-around deck and lots of windows. Featuring 4 bedrooms and 3 full baths on the main level, an amazing custom mud room/laundry room off the garage, and a walkout basement perfect for a home office, hobbies, or workout space, plus a large unfinished area great for storage. <br></br>
This home is designed for comfort and flexibility. A lighted circular driveway leads to your secluded escape, where outdoor living shines with a fenced backyard and plenty of room to roam. Updates and upgrades include replacement Custom Windows, New Roof (2019), New Water Heater (2021), New Garage Door (2023), fresh paint throughout (2025), freshly refinished hardwoods in Livingroom/dining room (2025), New Washer & Dryer (2021), Dishwasher (2021), refrigerator (2021).
<br></br>
Enjoy quiet evenings surrounded by nature, or head into the quaint historic town of Clifton less than 2 miles away. Experience small town charm and plenty of activities such as the annual Christmas Horse Parade and Tree Lighting, Clifton Day, Caboose 5K run/walk, Clifton Haunted Trail, and more. Local dining options such as Trattoria Villagio, Trummers Restaurant, Clifton Pub, and Peterson’s Ice Cream are all in the town of Clifton. Hemlock Overlook Regional Park is nearby as is Paradise Springs Winery, the first winery in Fairfax County. This is your opportunity to have it all… peaceful setting in nature, small-town experience, and close to commuter routes. Don’t miss this one!
Contact an agent
Home facts
- Year built:1969
- Listing ID #:VAFX2267216
- Added:9 day(s) ago
- Updated:November 13, 2025 at 09:13 AM
Rooms and interior
- Bedrooms:4
- Total bathrooms:3
- Full bathrooms:3
- Living area:3,052 sq. ft.
Heating and cooling
- Cooling:Central A/C
- Heating:Forced Air, Oil
Structure and exterior
- Roof:Shingle
- Year built:1969
- Building area:3,052 sq. ft.
- Lot area:5 Acres
Utilities
- Water:Well
Finances and disclosures
- Price:$1,075,000
- Price per sq. ft.:$352.23
- Tax amount:$11,630 (2025)
New listings near 6812 Glencove Dr
- Coming Soon
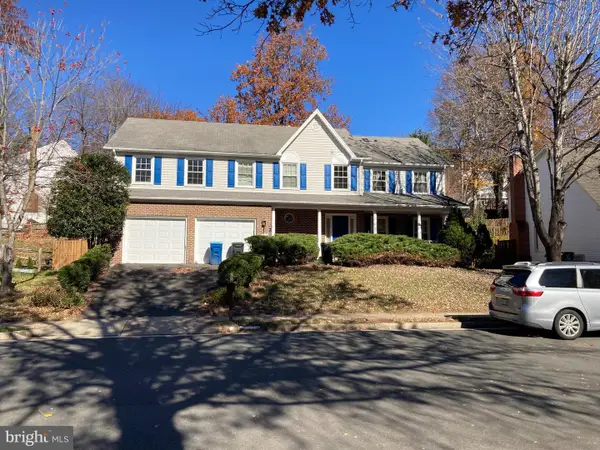 $899,999Coming Soon5 beds 4 baths
$899,999Coming Soon5 beds 4 baths13910 Stonefield Ln, CLIFTON, VA 20124
MLS# VAFX2278344Listed by: LAUER COMMERCIAL REAL ESTATE, LLC - New
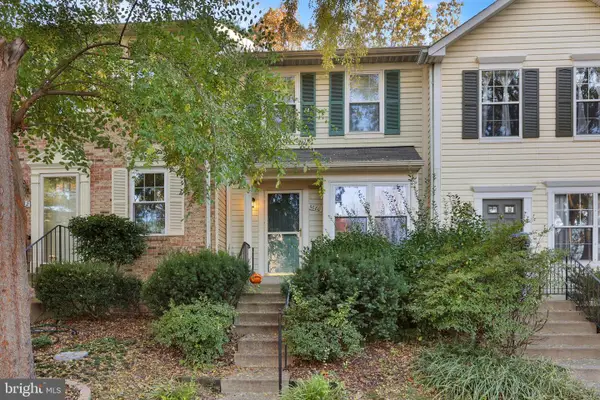 $530,000Active2 beds 3 baths1,360 sq. ft.
$530,000Active2 beds 3 baths1,360 sq. ft.5680 White Dove Ln, CLIFTON, VA 20124
MLS# VAFX2277264Listed by: REDFIN CORPORATION - Coming Soon
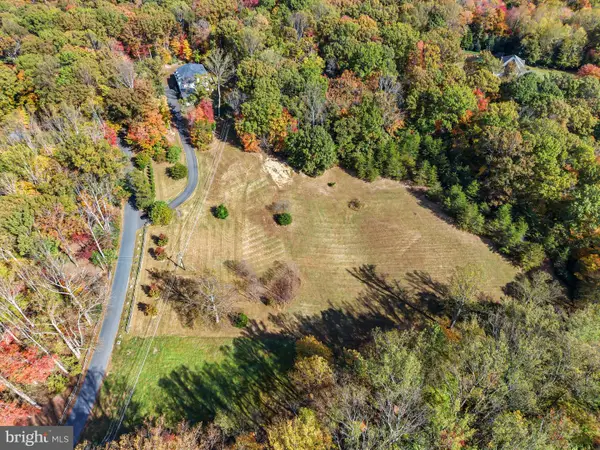 $2,700,000Coming Soon-- Acres
$2,700,000Coming Soon-- Acres7800 Gold Flint Ct, CLIFTON, VA 20124
MLS# VAFX2269010Listed by: REDFIN CORPORATION - Coming Soon
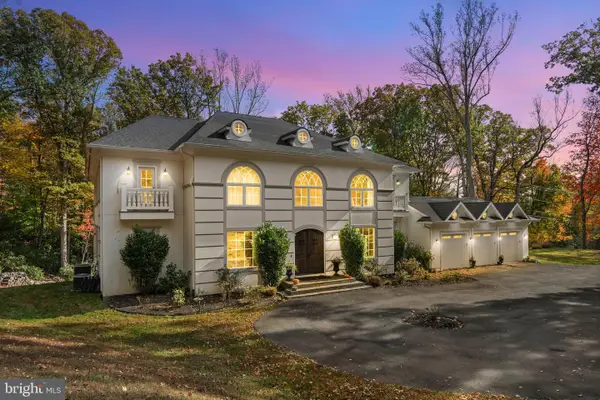 $2,700,000Coming Soon6 beds 7 baths
$2,700,000Coming Soon6 beds 7 baths13025 Yates Ford Rd, CLIFTON, VA 20124
MLS# VAFX2269002Listed by: REDFIN CORPORATION 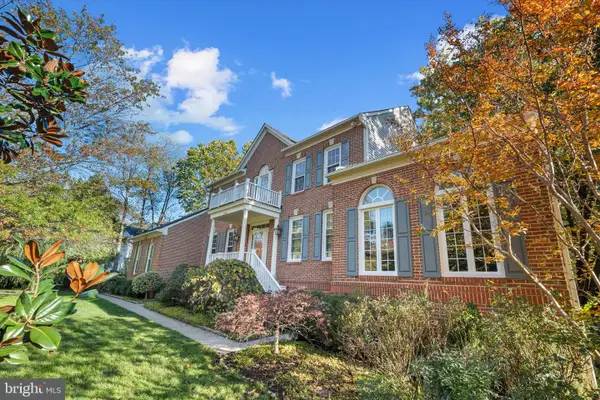 $1,500,000Active6 beds 5 baths4,885 sq. ft.
$1,500,000Active6 beds 5 baths4,885 sq. ft.5495 Rockpointe Dr, CLIFTON, VA 20124
MLS# VAFX2276036Listed by: SERHANT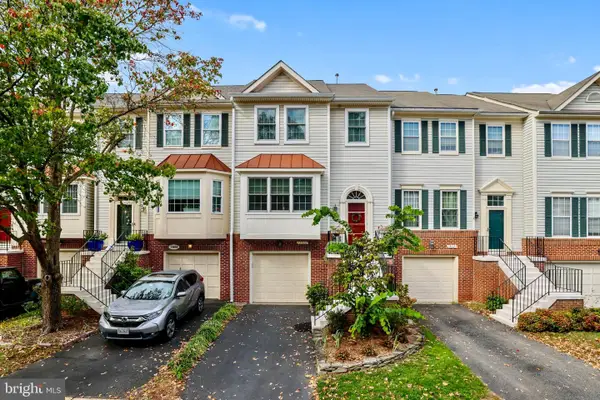 $675,000Pending3 beds 4 baths2,001 sq. ft.
$675,000Pending3 beds 4 baths2,001 sq. ft.13026 Cobble Ln, CLIFTON, VA 20124
MLS# VAFX2276790Listed by: PROPERTIES ON THE POTOMAC, INC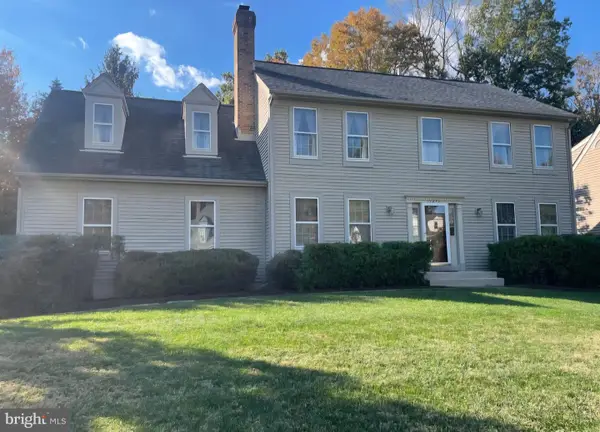 $855,750Active4 beds 3 baths2,393 sq. ft.
$855,750Active4 beds 3 baths2,393 sq. ft.13813 Foggy Hills Ct, CLIFTON, VA 20124
MLS# VAFX2276164Listed by: SAMSON PROPERTIES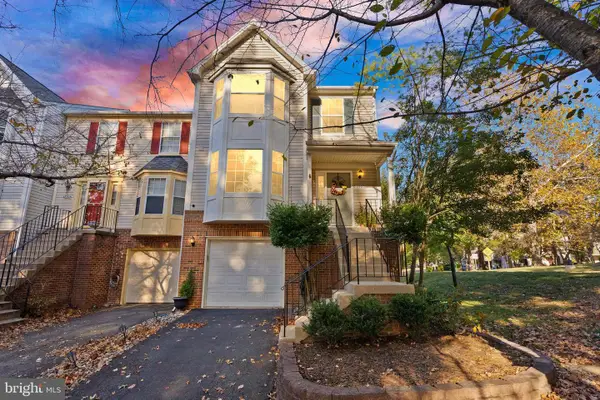 $675,000Pending3 beds 3 baths1,989 sq. ft.
$675,000Pending3 beds 3 baths1,989 sq. ft.13500 Canada Goose Ct, CLIFTON, VA 20124
MLS# VAFX2275612Listed by: CENTURY 21 REDWOOD REALTY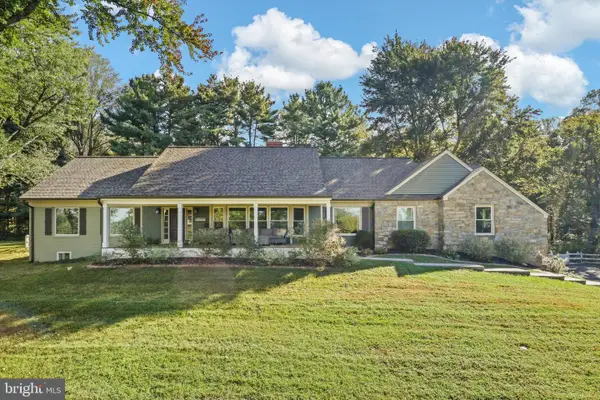 $1,370,000Pending6 beds 4 baths4,133 sq. ft.
$1,370,000Pending6 beds 4 baths4,133 sq. ft.6811 White Rock Rd, CLIFTON, VA 20124
MLS# VAFX2275434Listed by: COLDWELL BANKER REALTY
