12100 Brookview Drive, Clover Hill, VA 23112
Local realty services provided by:Better Homes and Gardens Real Estate Base Camp
12100 Brookview Drive,Chesterfield, VA 23112
$340,000
- 3 Beds
- 1 Baths
- 1,212 sq. ft.
- Single family
- Pending
Listed by: jessica cousins
Office: the wilson group
MLS#:2530077
Source:RV
Price summary
- Price:$340,000
- Price per sq. ft.:$280.53
About this home
This beautifully renovated ranch home offers both comfort and convenience, situated in the popular Midlothian/Hull corridor, close to everything you need. This 3-bedroom, 1-bath, 2-car detached garage has so much to offer—step inside where every detail has been carefully considered. The entire 1212 square feet has been transformed with modern finishes that will make you fall in love. Inside, you will discover a bright and airy living space enhanced by refinished hardwood floors, NEW recessed lighting, ceiling fan, formal dining area. The ALL-NEW kitchen features sleek white cabinets, granite countertops, tile backsplash, stainless steel appliances, an island with bar seating, and built-in trash can, and stylish new lighting fixtures. The second living area has recessed lighting, a fireplace, and a closet for storage. Enjoy the nice, spacious laundry room that offers a NEW washer and dryer that will convey and cabinets for storage. A renovated bathroom boasts a NEW vanity, tiled shower, and fixtures, adding modern elegance. All 3 bedrooms have refinished hardwood floors, NEW light fixtures, fresh paint, and large closets. Don't worry about maintenance. This home's recent upgrades include a NEW 40 Year roof on the home and garage, NEW hot water heater, and NEW vapor barrier in the crawlspace, lighting in the interior and exterior, and fresh paint throughout the interior and exterior, including the garage concrete floor. Out the back door, you have a large concrete patio that will be perfect to entertain your friends and family, all while enjoying the almost 1-acre lot this home sits on. Don't miss your opportunity to purchase this GEM. Call today for a showing.
Contact an agent
Home facts
- Year built:1962
- Listing ID #:2530077
- Added:15 day(s) ago
- Updated:November 12, 2025 at 08:52 AM
Rooms and interior
- Bedrooms:3
- Total bathrooms:1
- Full bathrooms:1
- Living area:1,212 sq. ft.
Heating and cooling
- Cooling:Electric, Heat Pump
- Heating:Electric, Heat Pump
Structure and exterior
- Roof:Shingle
- Year built:1962
- Building area:1,212 sq. ft.
- Lot area:0.93 Acres
Schools
- High school:Manchester
- Middle school:Bailey Bridge
- Elementary school:Crenshaw
Utilities
- Water:Public
- Sewer:Septic Tank
Finances and disclosures
- Price:$340,000
- Price per sq. ft.:$280.53
- Tax amount:$2,170 (2025)
New listings near 12100 Brookview Drive
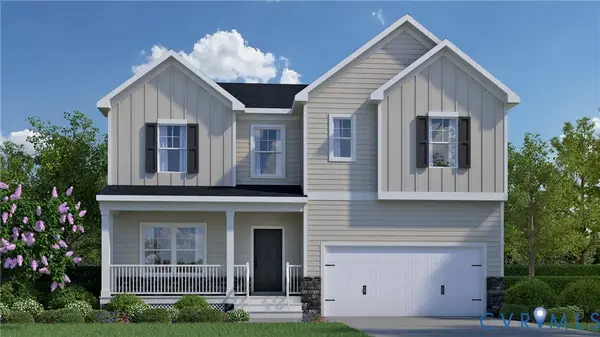 $544,484Pending4 beds 3 baths2,885 sq. ft.
$544,484Pending4 beds 3 baths2,885 sq. ft.5419 Qualla Trace Lane, Chesterfield, VA 23832
MLS# 2531226Listed by: HHHUNT REALTY INC- New
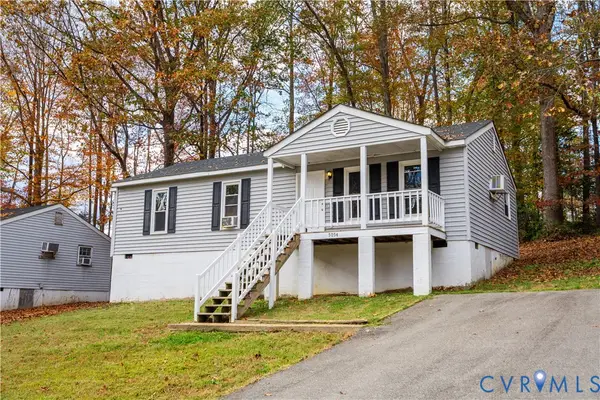 $239,950Active3 beds 2 baths1,096 sq. ft.
$239,950Active3 beds 2 baths1,096 sq. ft.5054 Glen Tara Drive, Midlothian, VA 23112
MLS# 2531143Listed by: COMPASS - New
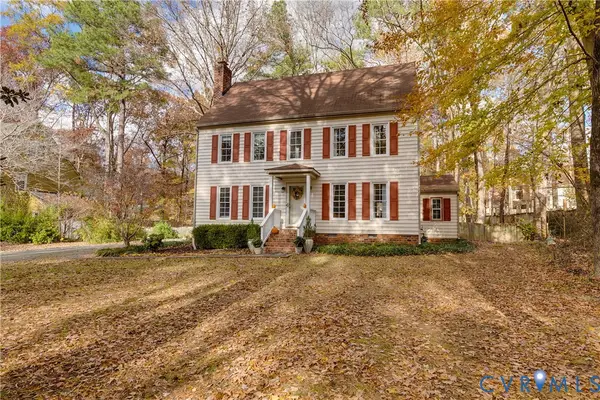 $470,000Active4 beds 3 baths2,310 sq. ft.
$470,000Active4 beds 3 baths2,310 sq. ft.11630 Smoketree Drive, Chesterfield, VA 23236
MLS# 2531188Listed by: REAL BROKER LLC - New
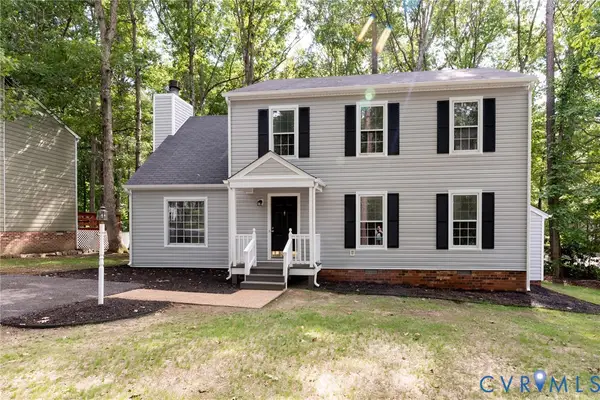 $415,000Active4 beds 4 baths2,204 sq. ft.
$415,000Active4 beds 4 baths2,204 sq. ft.14011 Turtle Hill Road, Chesterfield, VA 23112
MLS# 2531182Listed by: FIRST CHOICE REALTY 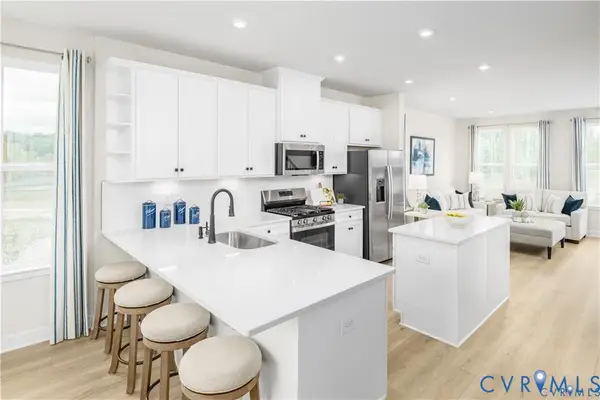 $366,990Active2 beds 3 baths1,599 sq. ft.
$366,990Active2 beds 3 baths1,599 sq. ft.4717 Cloverleigh Drive, Midlothian, VA 23112
MLS# 2529871Listed by: LONG & FOSTER REALTORS- New
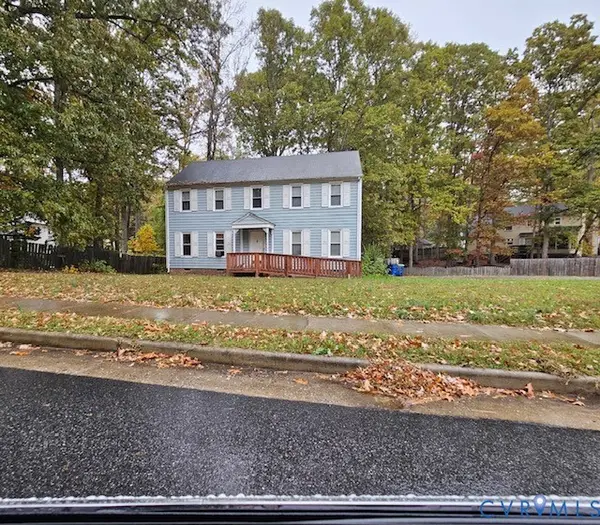 $349,950Active4 beds 3 baths2,158 sq. ft.
$349,950Active4 beds 3 baths2,158 sq. ft.914 Spirea Road, Chesterfield, VA 23236
MLS# 2530963Listed by: HOMETOWN REALTY - New
 $499,900Active3 beds 3 baths1,908 sq. ft.
$499,900Active3 beds 3 baths1,908 sq. ft.1009 Woodlet Meadow Lane, Midlothian, VA 23114
MLS# 2531028Listed by: RE/MAX REALTY SPECIALISTS - New
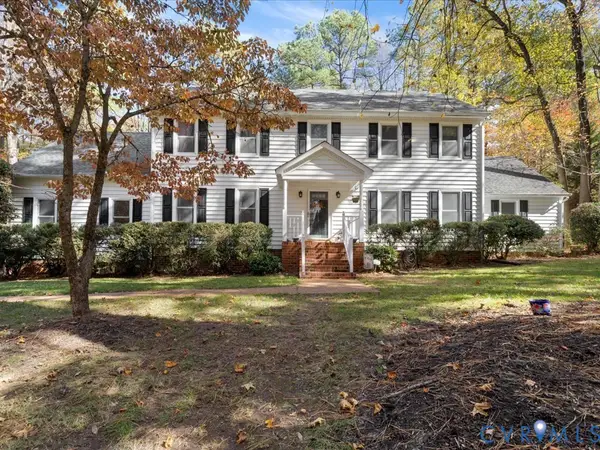 $549,950Active5 beds 3 baths2,844 sq. ft.
$549,950Active5 beds 3 baths2,844 sq. ft.8810 Cardiff Road, Chesterfield, VA 23236
MLS# 2531033Listed by: VILLAGE CONCEPTS REALTY GROUP - Open Thu, 12 to 2pmNew
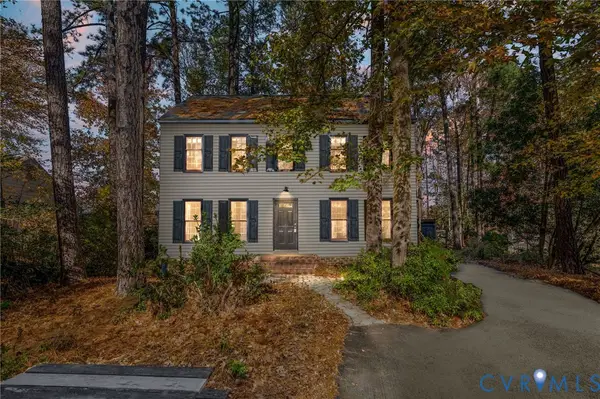 $305,000Active3 beds 3 baths1,632 sq. ft.
$305,000Active3 beds 3 baths1,632 sq. ft.1601 Shadymist Court, Chesterfield, VA 23235
MLS# 2529406Listed by: KELLER WILLIAMS REALTY - New
 $385,000Active3 beds 3 baths1,806 sq. ft.
$385,000Active3 beds 3 baths1,806 sq. ft.3208 Quail Hill Drive, Midlothian, VA 23112
MLS# 2529674Listed by: HARMONY HOME REALTY LLC
