7844 James Madison Hwy, FORK UNION, VA 23055
Local realty services provided by:Better Homes and Gardens Real Estate Premier
7844 James Madison Hwy,FORK UNION, VA 23055
$539,500
- 3 Beds
- 4 Baths
- 2,485 sq. ft.
- Single family
- Pending
Listed by:david gragnani
Office:long & foster-innsbrook
MLS#:668350
Source:BRIGHTMLS
Price summary
- Price:$539,500
- Price per sq. ft.:$133.08
About this home
Welcome to this beautifully maintained 3-bedroom, 4-bathroom home offering 2,485 sq ft of comfort and functionality, all nestled on 10 quiet, picturesque acres in Fork Union. Built in 2014 with thoughtful design, this property is ideal for those seeking space, privacy, and ease of living. Inside, you'll find two main-level primary suites, each with its own private bath and handicap-accessible shower?perfect for multigenerational living or aging in place. Wide doorways throughout the home add to the accessibility and comfort. The open and inviting layout includes a spacious kitchen, cozy living areas, and a fully finished basement that offers extra living space with the potential to add a 4th bedroom. Step outside and enjoy the peaceful surroundings from your low-maintenance Trex wraparound porch?perfect for morning coffee or evening relaxation. Additional features include: Whole-house generator for peace of mind, Salt water softener system, High-speed Firefly fiber-optic internet, Attached 2-car garage plus a separate storage garage for tools, lawn equipment, or hobbies. Whether you're looking for a forever home or a quiet country retreat, this move-in-ready property has it all. Don't miss your chance to own a slice of serenity!
Contact an agent
Home facts
- Year built:2014
- Listing ID #:668350
- Added:21 day(s) ago
- Updated:September 16, 2025 at 07:26 AM
Rooms and interior
- Bedrooms:3
- Total bathrooms:4
- Full bathrooms:4
- Living area:2,485 sq. ft.
Heating and cooling
- Cooling:Central A/C, Heat Pump(s)
- Heating:Electric, Heat Pump(s)
Structure and exterior
- Year built:2014
- Building area:2,485 sq. ft.
- Lot area:10 Acres
Schools
- High school:FLUVANNA
- Middle school:FLUVANNA
- Elementary school:CENTRAL
Utilities
- Water:Well
- Sewer:Septic Exists
Finances and disclosures
- Price:$539,500
- Price per sq. ft.:$133.08
- Tax amount:$3,442 (2024)
New listings near 7844 James Madison Hwy
- New
 $295,000Active3 beds 2 baths1,248 sq. ft.
$295,000Active3 beds 2 baths1,248 sq. ft.12025 River Rd W, Palmyra, VA 22963
MLS# VAFN2000502Listed by: SAMSON PROPERTIES - New
 $295,000Active3 beds 2 baths1,248 sq. ft.
$295,000Active3 beds 2 baths1,248 sq. ft.12025 W River Rd, PALMYRA, VA 22963
MLS# VAFN2000502Listed by: SAMSON PROPERTIES 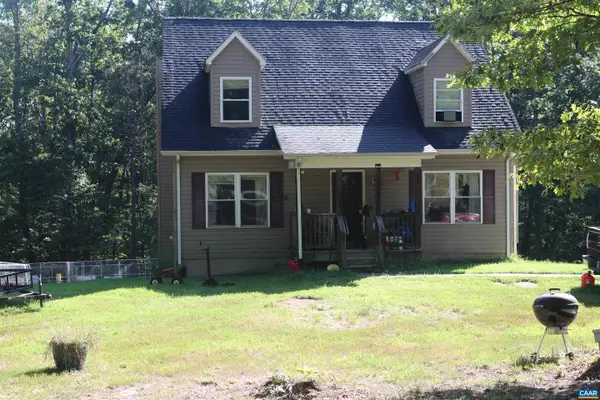 $250,000Pending3 beds 3 baths1,558 sq. ft.
$250,000Pending3 beds 3 baths1,558 sq. ft.35 Bethel Church Rd, PALMYRA, VA 22963
MLS# 668685Listed by: RE/MAX REALTY SPECIALISTS-CHARLOTTESVILLE $250,000Pending3 beds 3 baths2,470 sq. ft.
$250,000Pending3 beds 3 baths2,470 sq. ft.35 Bethel Church Rd, Palmyra, VA 22963
MLS# 668685Listed by: RE/MAX REALTY SPECIALISTS-CHARLOTTESVILLE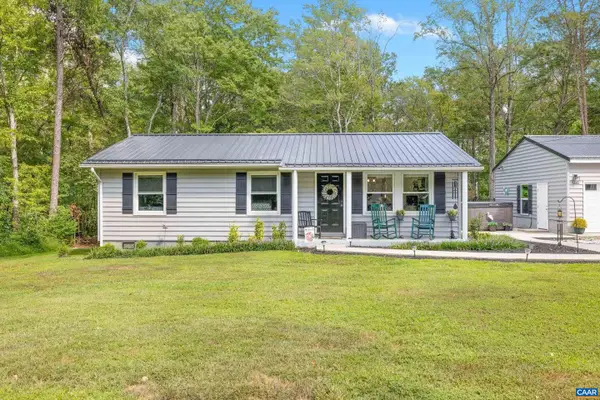 $389,900Active3 beds 2 baths1,200 sq. ft.
$389,900Active3 beds 2 baths1,200 sq. ft.668 Haden Martin Rd, PALMYRA, VA 22963
MLS# 668492Listed by: LONG & FOSTER - LAKE MONTICELLO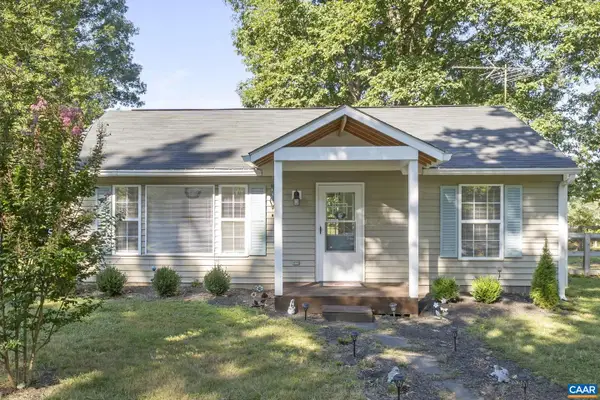 $270,000Active2 beds 1 baths1,136 sq. ft.
$270,000Active2 beds 1 baths1,136 sq. ft.57 Sclaters Ford Rd, PALMYRA, VA 22963
MLS# 668576Listed by: YES REALTY PARTNERS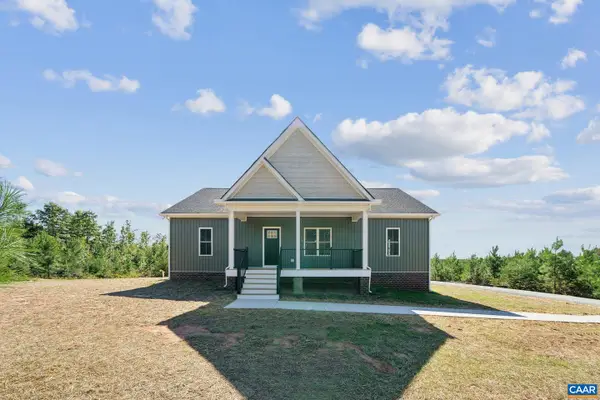 $439,950Active3 beds 2 baths1,600 sq. ft.
$439,950Active3 beds 2 baths1,600 sq. ft.2171 E River Rd, FORK UNION, VA 23055
MLS# 668449Listed by: HOMETOWN REALTY-MECHANICSVILLE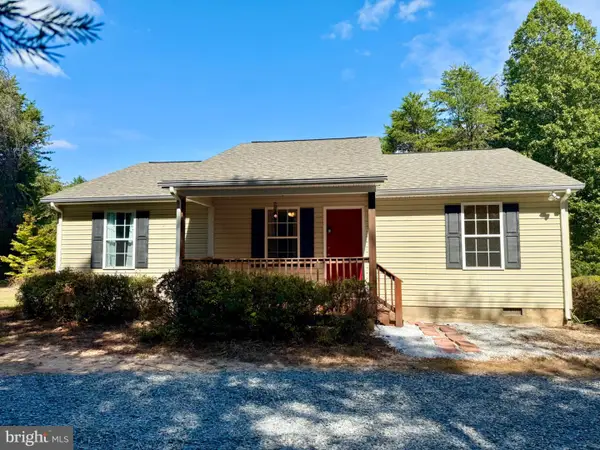 $250,000Pending3 beds 2 baths1,260 sq. ft.
$250,000Pending3 beds 2 baths1,260 sq. ft.4345 Shores Rd, PALMYRA, VA 22963
MLS# VAFN2000494Listed by: LONG & FOSTER REAL ESTATE, INC.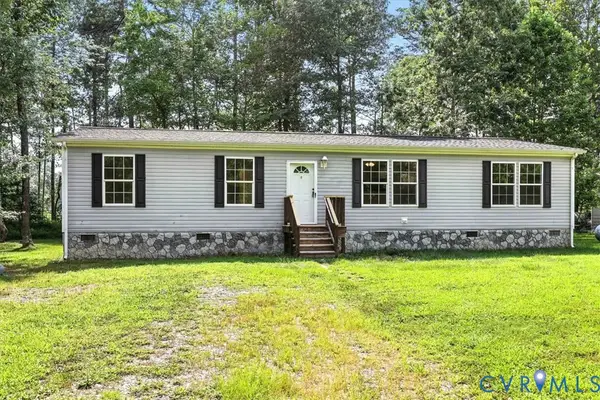 $265,000Pending3 beds 2 baths1,568 sq. ft.
$265,000Pending3 beds 2 baths1,568 sq. ft.208 Gravel Hill Road, Fork Union, VA 23055
MLS# 2523375Listed by: HOMETOWN REALTY
