8 Diamond Hill Road, Hampton, VA 23666
Local realty services provided by:Better Homes and Gardens Real Estate Native American Group
8 Diamond Hill Road,Hampton, VA 23666
$495,000
- 4 Beds
- 3 Baths
- 2,890 sq. ft.
- Single family
- Pending
Listed by:greg garrett
Office:garrett realty partners
MLS#:2503582
Source:VA_WMLS
Price summary
- Price:$495,000
- Price per sq. ft.:$171.28
About this home
Located in the desirable Farmington neighborhood, this beautifully maintained all-brick ranch combines timeless quality with modern convenience. Designed for easy single-level living, it features a spacious main floor layout plus a private bonus room over the garage with its own half bath—ideal for guests, a home office, or multigenerational living. Recent upgrades include a twin dual-zone HVAC system installed in Oct. 2024 for efficient year-round comfort. The oversized side-entry 2-car garage offers extensive built-in shelving and room for large tools or equipment, while nearly 800 sq. ft. of walk-in attic space provides exceptional storage. Relax in the bright sunroom with skylights or entertain outdoors on the large patio overlooking a serene, tree-lined backyard with a peaceful stream. Set on almost half an acre, this property offers a rare blend of space, privacy, and convenience in one of the area’s most sought-after communities.
Contact an agent
Home facts
- Year built:1986
- Listing ID #:2503582
- Added:8 day(s) ago
- Updated:October 31, 2025 at 08:01 PM
Rooms and interior
- Bedrooms:4
- Total bathrooms:3
- Full bathrooms:1
- Half bathrooms:2
- Living area:2,890 sq. ft.
Heating and cooling
- Cooling:CentralAir
- Heating:Electric, Heat Pump
Structure and exterior
- Roof:Asphalt, Shingle
- Year built:1986
- Building area:2,890 sq. ft.
Schools
- High school:Bethel
- Middle school:George P. Phenix
- Elementary school:George P. Phenix
Utilities
- Water:Public
- Sewer:PublicSewer
Finances and disclosures
- Price:$495,000
- Price per sq. ft.:$171.28
- Tax amount:$5,609 (2024)
New listings near 8 Diamond Hill Road
- New
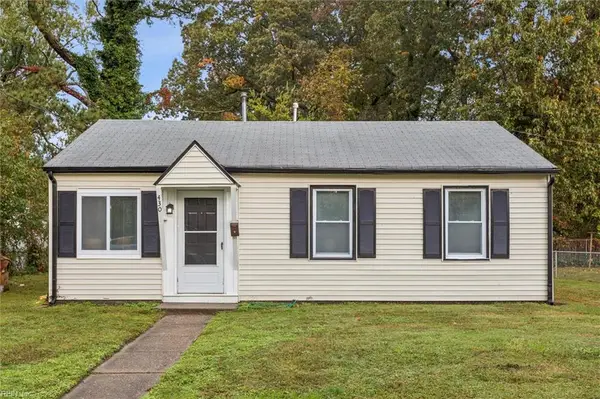 $229,000Active3 beds 1 baths828 sq. ft.
$229,000Active3 beds 1 baths828 sq. ft.430 Cedar Drive, Hampton, VA 23669
MLS# 10608482Listed by: Creed Realty - New
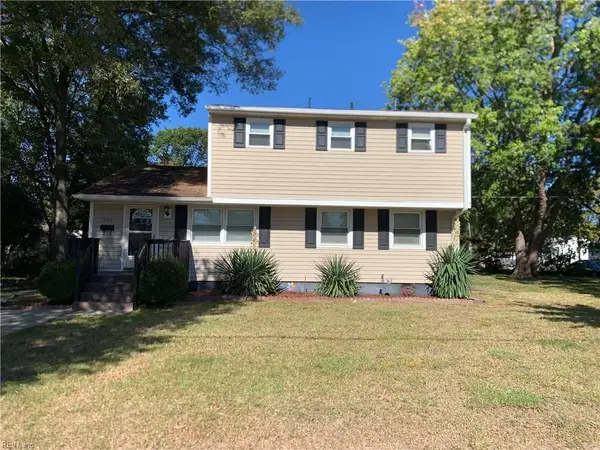 $279,500Active4 beds 3 baths1,651 sq. ft.
$279,500Active4 beds 3 baths1,651 sq. ft.3100 W Weaver Road, Hampton, VA 23666
MLS# 10608448Listed by: Swell Realty Co - New
 $235,000Active3 beds 1 baths1,269 sq. ft.
$235,000Active3 beds 1 baths1,269 sq. ft.39 Longwood Drive, Hampton, VA 23669
MLS# 10608133Listed by: CENTURY 21 Nachman Realty - New
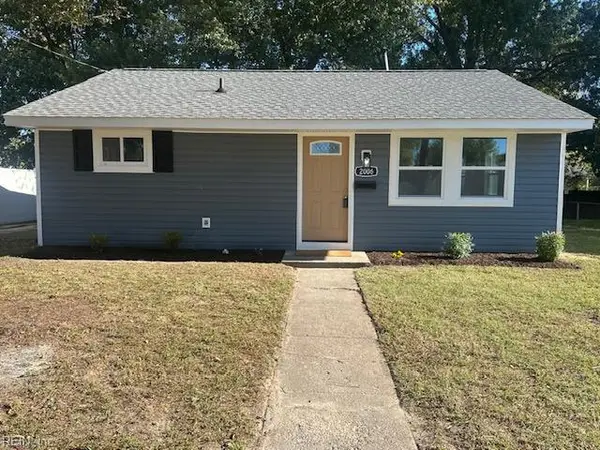 $285,000Active3 beds 2 baths1,400 sq. ft.
$285,000Active3 beds 2 baths1,400 sq. ft.2006 Rawood Drive, Hampton, VA 23663
MLS# 10606353Listed by: STIJ Realty Inc. - Open Sat, 11am to 2pmNew
 $585,000Active4 beds 3 baths2,689 sq. ft.
$585,000Active4 beds 3 baths2,689 sq. ft.22 Willow Road, Hampton, VA 23664
MLS# 10607824Listed by: Abbitt Realty Company LLC - New
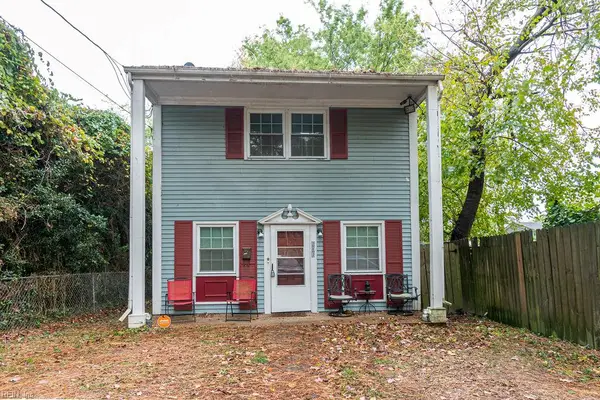 $208,000Active3 beds 1 baths1,120 sq. ft.
$208,000Active3 beds 1 baths1,120 sq. ft.606 Old Buckroe Road, Hampton, VA 23663
MLS# 10608291Listed by: Garrett Realty Partners - New
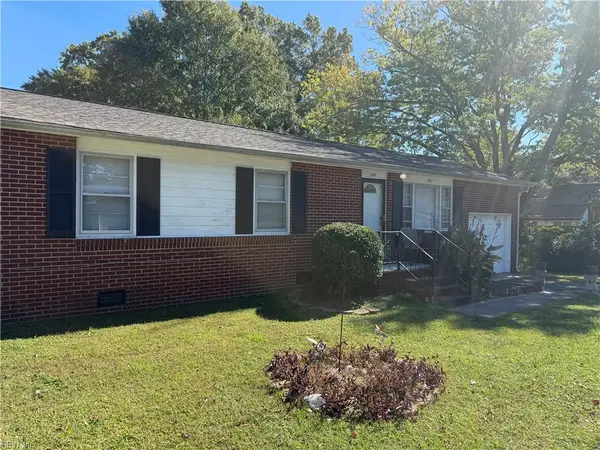 $175,000Active3 beds 1 baths1,012 sq. ft.
$175,000Active3 beds 1 baths1,012 sq. ft.1100 Aberdeen Road, Hampton, VA 23666
MLS# 10608395Listed by: Redefy Real Estate - New
 $239,900Active3 beds 3 baths1,576 sq. ft.
$239,900Active3 beds 3 baths1,576 sq. ft.1865 Olde Buckingham Road, Hampton, VA 23669
MLS# 10608357Listed by: Iron Valley Real Estate Hampton Roads - New
 $219,900Active2 beds 2 baths1,200 sq. ft.
$219,900Active2 beds 2 baths1,200 sq. ft.6 Silk Tree Place, Hampton, VA 23666
MLS# 10608346Listed by: LPT Realty LLC - New
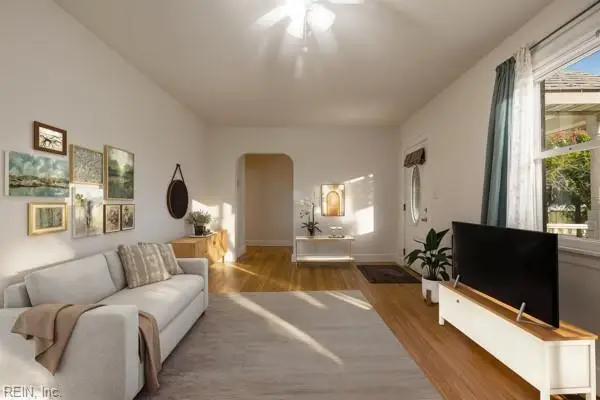 $274,900Active3 beds 2 baths1,463 sq. ft.
$274,900Active3 beds 2 baths1,463 sq. ft.25 Gibson Road, Hampton, VA 23669
MLS# 10608344Listed by: Swell Realty Co
