106 Santa Clara Drive, Henrico, VA 23229
Local realty services provided by:Better Homes and Gardens Real Estate Native American Group
106 Santa Clara Drive,Henrico, VA 23229
$989,000
- 5 Beds
- 3 Baths
- 3,700 sq. ft.
- Single family
- Pending
Listed by:don sledd
Office:joyner fine properties
MLS#:2527169
Source:RV
Price summary
- Price:$989,000
- Price per sq. ft.:$267.3
About this home
What more could you want – classic styling, quality craftsmanship, lovingly maintained, and just steps from Collegiate in Sleepy Hollow. This stately colonial also has 21st-century features that afford peace of mind, sustainability, and energy savings. The Colonial Williamsburg style brass lockset on the front door offers a clue to elegance within. Details include hardwood flooring and multi-member crown molding on both floors, Plantation shutters, and 3 brick fireplaces. The richly paneled library/ family room off the inviting foyer hosts a gas fireplace with blower and remote control, a potential backup for the 3-zone heat pump. The living room has its own remote controlled fireplace. The formal dining room is capacious. The breakfast area has access to the private rear patio and fenced backyard. Thoughtful kitchen highlights include Heritage custom maple cabinets with pull-out shelves, switched under-cabinet lighting and electrical outlets, granite countertops, microwave/convection, Sub-Zero refrigerator, and Bosch range. The huge recreation room offers versatility, with its ceramic tile floor, paneled walls, and gas fireplace. The first floor bath was handsomely remodeled in 2024. Oversize, insulated 2-car garage with EV charger. On the second floor, the luxurious primary suite has 2 large walk-in closets. In one walk-in is the brand new, state of the art, smart water heater. The tasteful en suite bath has a heated floor. There are three more bedrooms and another full bath on this level, plus a secluded 5th bedroom (think office, au pair, or teen) located over the garage. Outside, you will appreciate the irrigation, dentil moldings and copper gutters on the front, with handy flip gutters elsewhere. Solar panels keep electricity costs low, while a whole-house generator keeps the power flowing. Other new peace-of-mind features include a smart whole house water leak detector and a water pressure regulator to protect system components. This pleasing combination of elegance, tech, and serenity is not to be missed.
Contact an agent
Home facts
- Year built:1971
- Listing ID #:2527169
- Added:13 day(s) ago
- Updated:November 02, 2025 at 07:48 AM
Rooms and interior
- Bedrooms:5
- Total bathrooms:3
- Full bathrooms:3
- Living area:3,700 sq. ft.
Heating and cooling
- Cooling:Electric, Heat Pump, Zoned
- Heating:Electric, Heat Pump, Zoned
Structure and exterior
- Roof:Composition
- Year built:1971
- Building area:3,700 sq. ft.
- Lot area:0.63 Acres
Schools
- High school:Freeman
- Middle school:Tuckahoe
- Elementary school:Maybeury
Utilities
- Water:Public
- Sewer:Public Sewer
Finances and disclosures
- Price:$989,000
- Price per sq. ft.:$267.3
- Tax amount:$7,105 (2025)
New listings near 106 Santa Clara Drive
- New
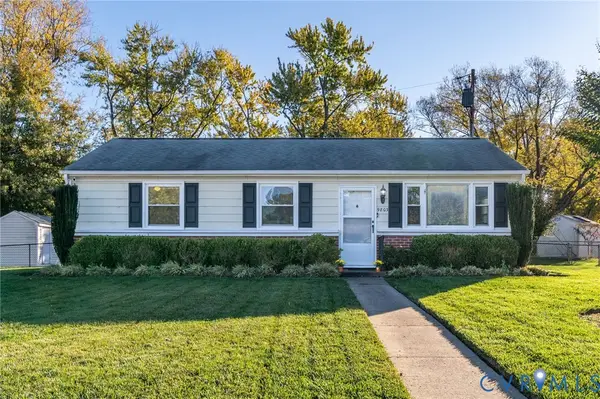 $289,990Active3 beds 1 baths960 sq. ft.
$289,990Active3 beds 1 baths960 sq. ft.9803 Durango Road, Henrico, VA 23228
MLS# 2530184Listed by: VIRGINIA CAPITAL REALTY - New
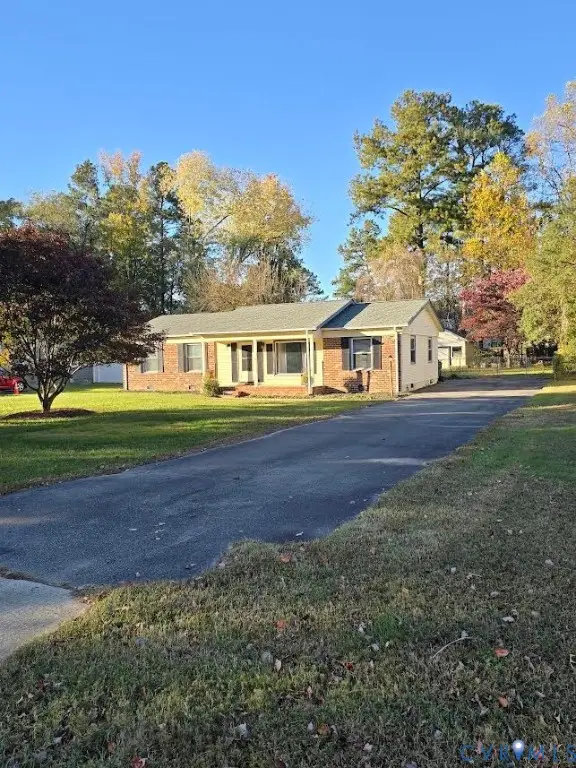 $295,000Active3 beds 2 baths1,300 sq. ft.
$295,000Active3 beds 2 baths1,300 sq. ft.1420 Northbury Avenue, Richmond, VA 23231
MLS# 2530363Listed by: LONG & FOSTER REALTORS - New
 $229,000Active2 beds 1 baths845 sq. ft.
$229,000Active2 beds 1 baths845 sq. ft.5105 Eanes Lane, Henrico, VA 23231
MLS# 2529545Listed by: FATHOM REALTY VIRGINIA - New
 $249,950Active2 beds 1 baths837 sq. ft.
$249,950Active2 beds 1 baths837 sq. ft.13 N Rose Avenue, Highland Springs, VA 23075
MLS# 2530373Listed by: NOBLE HOUSE REALTORS, INC - New
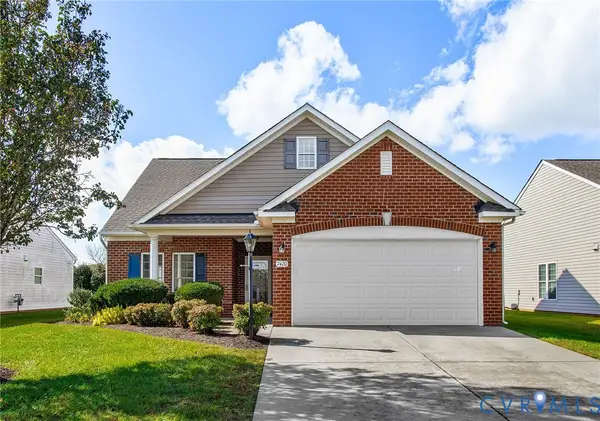 $335,000Active2 beds 2 baths1,406 sq. ft.
$335,000Active2 beds 2 baths1,406 sq. ft.7420 Settlers Ridge Court, Henrico, VA 23231
MLS# 2529954Listed by: MORE CHOICE PROPERTIES - New
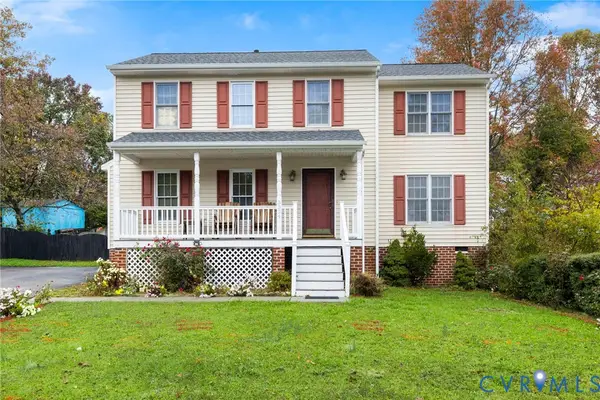 $398,000Active4 beds 3 baths1,728 sq. ft.
$398,000Active4 beds 3 baths1,728 sq. ft.3324 Pemberton Creek Court, Henrico, VA 23233
MLS# 2530122Listed by: LONG & FOSTER REALTORS - New
 $522,000Active5 beds 4 baths3,064 sq. ft.
$522,000Active5 beds 4 baths3,064 sq. ft.7052 Hapsburg Court, Henrico, VA 23231
MLS# 2530371Listed by: NEXTHOME ADVANTAGE - Coming Soon
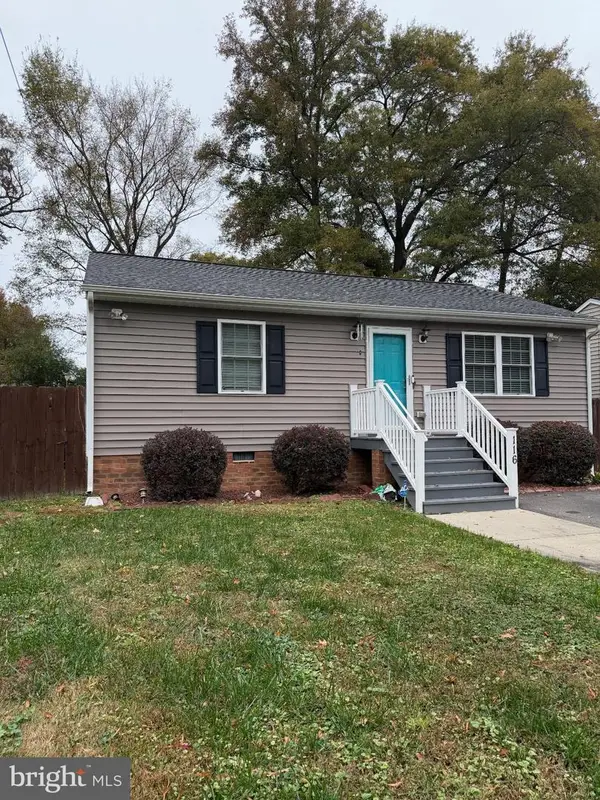 $275,000Coming Soon3 beds 2 baths
$275,000Coming Soon3 beds 2 baths116 N Ivy Ave, HENRICO, VA 23075
MLS# VAHN2001108Listed by: EXP REALTY, LLC - New
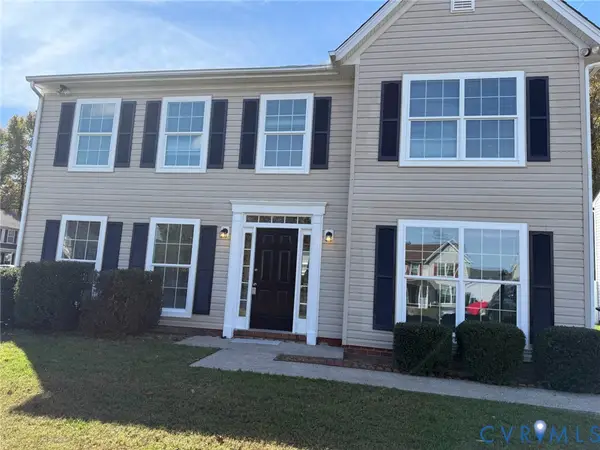 $356,000Active3 beds 3 baths1,920 sq. ft.
$356,000Active3 beds 3 baths1,920 sq. ft.1517 Sir William Court, Richmond, VA 23075
MLS# 2529903Listed by: MONUMENT REALTY GROUP LLC - New
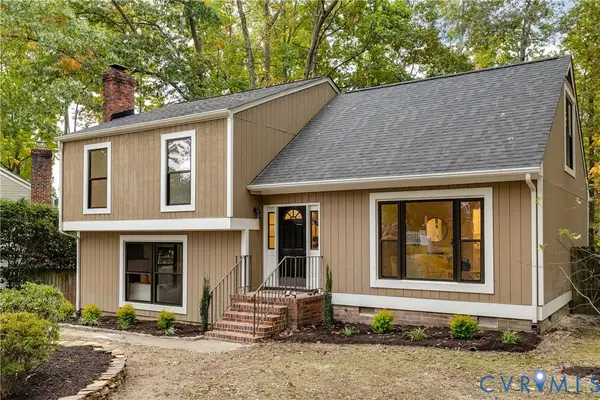 $495,000Active5 beds 3 baths2,322 sq. ft.
$495,000Active5 beds 3 baths2,322 sq. ft.2335 Thousand Oaks Drive, Henrico, VA 23294
MLS# 2529232Listed by: KELLER WILLIAMS REALTY
