13 Roslyn Hills Drive, Henrico, VA 23229
Local realty services provided by:Better Homes and Gardens Real Estate Native American Group
13 Roslyn Hills Drive,Henrico, VA 23229
$1,200,000
- 4 Beds
- 4 Baths
- 4,251 sq. ft.
- Single family
- Pending
Listed by:andy stratton
Office:fathom realty virginia
MLS#:2529211
Source:RV
Price summary
- Price:$1,200,000
- Price per sq. ft.:$282.29
About this home
Welcome to 13 Roslyn Hills Drive — A Rare Lakefront Gem in Henrico, VA.
Tucked away in one of Henrico’s most sought-after neighborhoods, this stunning lakefront property offers a rare opportunity to own a home where nature, luxury, and tranquility seamlessly meet. With inventory exceptionally low in this area—especially with private lake access—this beautifully updated home is truly one of a kind.
Step inside to discover brand new 8-inch wide engineered white pine floors that flow throughout the main level, setting a warm, upscale tone. The family room centers around a custom tiled bump out housing a 46" landscape Mendota gas fireplace insert, creating the perfect cozy retreat, while new recessed lighting throughout the home ensures a bright, inviting ambiance in every space.
The show-stopping kitchen is designed to impress, featuring striking quartz countertops and counter to ceiling backsplash, a dramatic waterfall quartz island, and a custom built-in 6-seat dining table crafted entirely from matching quartz. A gorgeous chandelier crowns the space, adding a touch of elegance to every meal.
Enjoy serene mornings with coffee on your screened porch or the attached private balcony overlooking the lake, and unwind in the evenings by the backyard fire pit under a canopy of stars. With direct lake access, you can fish, canoe, kayak, or simply enjoy the peaceful views and abundant local wildlife year-round.
The home has been thoughtfully updated with brand new Pella windows on the front and basement levels, and the yard is freshly sodded and professionally landscaped for maximum curb appeal with 11 zoned irrigation system.
Whether you're entertaining guests or soaking in the peaceful surroundings, 13 Roslyn Hills Drive offers a lifestyle that’s as luxurious as it is relaxing.
Contact an agent
Home facts
- Year built:1958
- Listing ID #:2529211
- Added:10 day(s) ago
- Updated:November 02, 2025 at 07:48 AM
Rooms and interior
- Bedrooms:4
- Total bathrooms:4
- Full bathrooms:3
- Half bathrooms:1
- Living area:4,251 sq. ft.
Heating and cooling
- Cooling:Electric, Heat Pump, Zoned
- Heating:Electric, Heat Pump, Multi Fuel, Natural Gas, Zoned
Structure and exterior
- Roof:Asphalt, Shingle
- Year built:1958
- Building area:4,251 sq. ft.
- Lot area:1.25 Acres
Schools
- High school:Freeman
- Middle school:Tuckahoe
- Elementary school:Tuckahoe
Utilities
- Water:Public
- Sewer:Public Sewer
Finances and disclosures
- Price:$1,200,000
- Price per sq. ft.:$282.29
- Tax amount:$7,047 (2025)
New listings near 13 Roslyn Hills Drive
- New
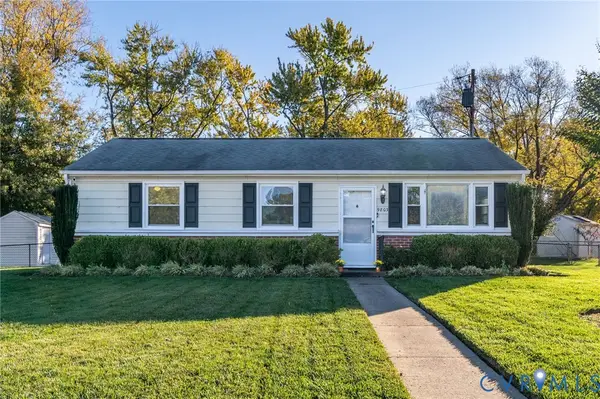 $289,990Active3 beds 1 baths960 sq. ft.
$289,990Active3 beds 1 baths960 sq. ft.9803 Durango Road, Henrico, VA 23228
MLS# 2530184Listed by: VIRGINIA CAPITAL REALTY - New
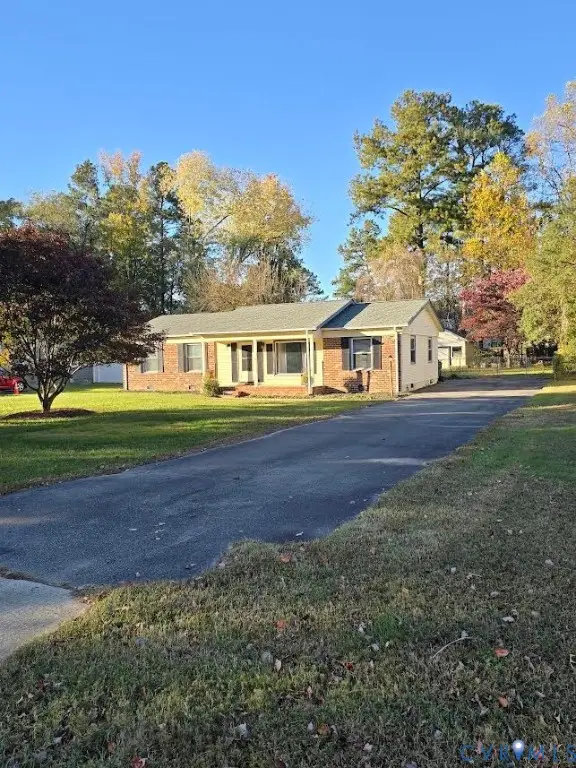 $295,000Active3 beds 2 baths1,300 sq. ft.
$295,000Active3 beds 2 baths1,300 sq. ft.1420 Northbury Avenue, Richmond, VA 23231
MLS# 2530363Listed by: LONG & FOSTER REALTORS - New
 $229,000Active2 beds 1 baths845 sq. ft.
$229,000Active2 beds 1 baths845 sq. ft.5105 Eanes Lane, Henrico, VA 23231
MLS# 2529545Listed by: FATHOM REALTY VIRGINIA - New
 $249,950Active2 beds 1 baths837 sq. ft.
$249,950Active2 beds 1 baths837 sq. ft.13 N Rose Avenue, Highland Springs, VA 23075
MLS# 2530373Listed by: NOBLE HOUSE REALTORS, INC - New
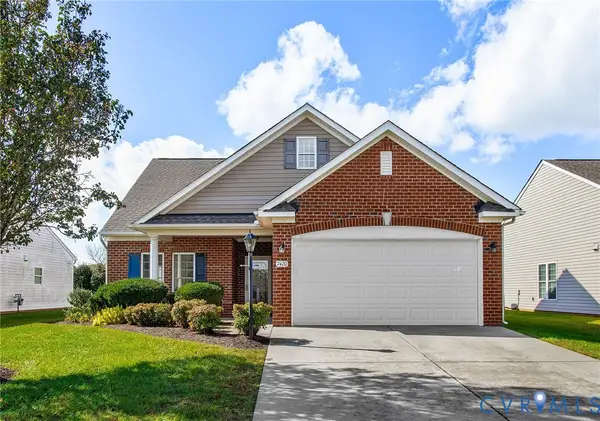 $335,000Active2 beds 2 baths1,406 sq. ft.
$335,000Active2 beds 2 baths1,406 sq. ft.7420 Settlers Ridge Court, Henrico, VA 23231
MLS# 2529954Listed by: MORE CHOICE PROPERTIES - New
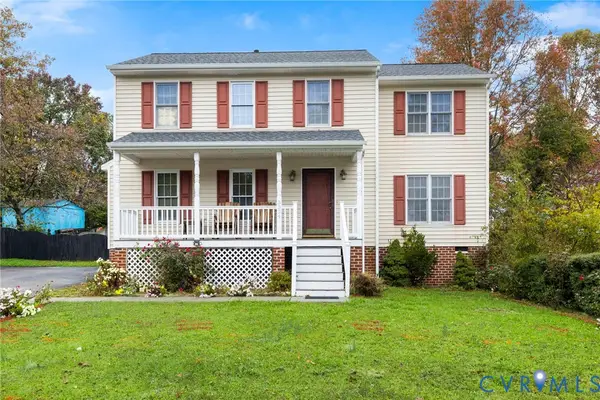 $398,000Active4 beds 3 baths1,728 sq. ft.
$398,000Active4 beds 3 baths1,728 sq. ft.3324 Pemberton Creek Court, Henrico, VA 23233
MLS# 2530122Listed by: LONG & FOSTER REALTORS - New
 $522,000Active5 beds 4 baths3,064 sq. ft.
$522,000Active5 beds 4 baths3,064 sq. ft.7052 Hapsburg Court, Henrico, VA 23231
MLS# 2530371Listed by: NEXTHOME ADVANTAGE - Coming Soon
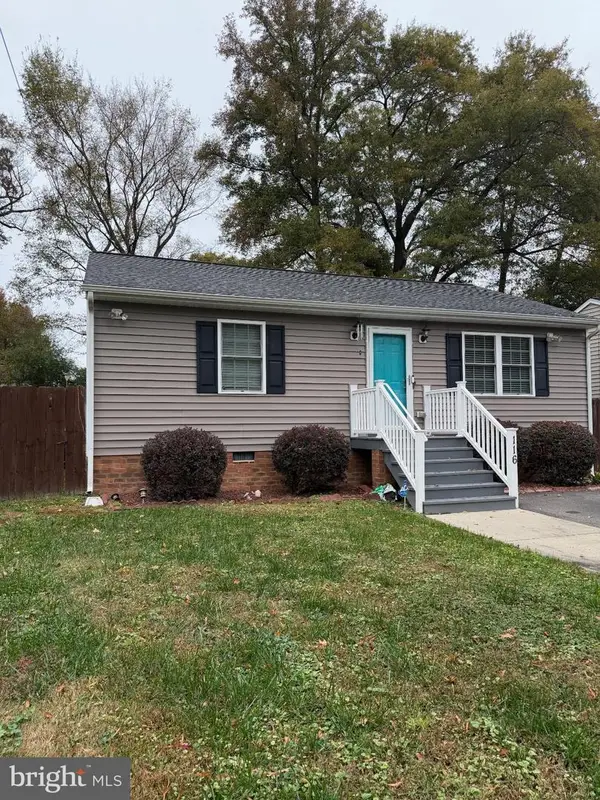 $275,000Coming Soon3 beds 2 baths
$275,000Coming Soon3 beds 2 baths116 N Ivy Ave, HENRICO, VA 23075
MLS# VAHN2001108Listed by: EXP REALTY, LLC - New
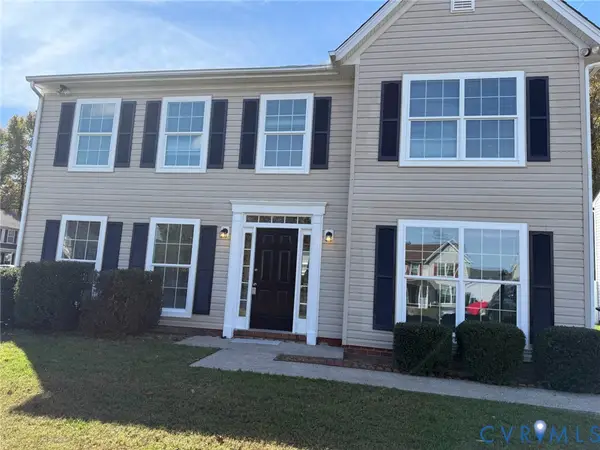 $356,000Active3 beds 3 baths1,920 sq. ft.
$356,000Active3 beds 3 baths1,920 sq. ft.1517 Sir William Court, Richmond, VA 23075
MLS# 2529903Listed by: MONUMENT REALTY GROUP LLC - New
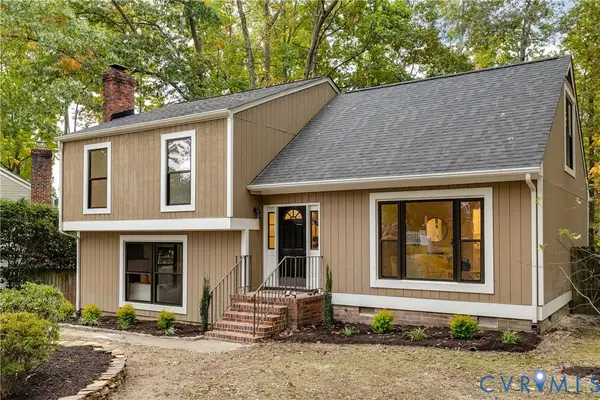 $495,000Active5 beds 3 baths2,322 sq. ft.
$495,000Active5 beds 3 baths2,322 sq. ft.2335 Thousand Oaks Drive, Henrico, VA 23294
MLS# 2529232Listed by: KELLER WILLIAMS REALTY
