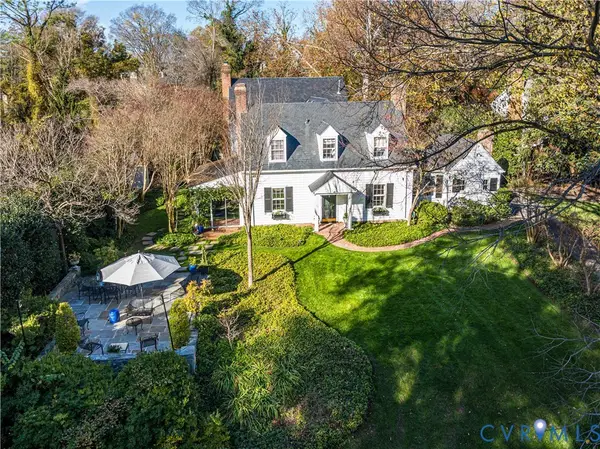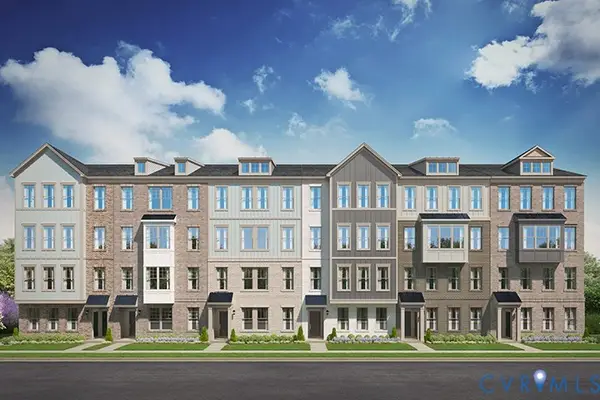13416 Rupert Court, Henrico, VA 23233
Local realty services provided by:Better Homes and Gardens Real Estate Base Camp
13416 Rupert Court,Henrico, VA 23233
$1,145,000
- 5 Beds
- 4 Baths
- 5,085 sq. ft.
- Single family
- Active
Listed by: pam diemer
Office: long & foster realtors
MLS#:2531257
Source:RV
Price summary
- Price:$1,145,000
- Price per sq. ft.:$225.17
- Monthly HOA dues:$29.17
About this home
Welcome to this sophisticated home with refinished blonde hardwood flooring and modern light fixtures that accent the open concept layout. Soaring ceilings with abundant crown molding and abundant tall windows flood the interiors with light. The inviting and spacious rooms provide plenty of space for cooking and gathering with family, entertaining friends, movie and game nights, work and study. The first floor features living room with fireplace, family room with gas fireplace and sunroom with a pocket office. The kitchen is large with a great layout featuring extensive white cabinetry, a large flat dining island, stainless appliances, two pantries, desk area and a large breakfast room. Extend your entertaining space on the new 50-yr Azek Timbertech rear deck with aluminum railings. Upstairs you'll find a huge primary suite with corner windows and an adjoining private study with fireplace. Four more large bedrooms plus two renovated large baths make it the ideal layout for every family. The third floor is conveniently reached using the handsome staircase from the upper hall featuring a large arched picture window. The third floor media room features built-in cabinets and bookcases. The television and stand, surround sound speakers and the leather furniture and coffee table convey. There's an adjacent space ideal for exercise or a game table plus two walk-in attics with abundant storage. Plantation shutters throughout, front and rear stairs. An oversized two-car garage has a pedestrian door and an extra tall auto door. The backyard is private with mature landscape evergreens and is flat and large enough for a play set and throwing the football. 50-yr Camelot shingles installed in 2009, HVAC 2022 and 2019. Floors refinished 2022. 75-gallon water heater 2025.
Contact an agent
Home facts
- Year built:1995
- Listing ID #:2531257
- Added:1 day(s) ago
- Updated:November 14, 2025 at 05:53 PM
Rooms and interior
- Bedrooms:5
- Total bathrooms:4
- Full bathrooms:3
- Half bathrooms:1
- Living area:5,085 sq. ft.
Heating and cooling
- Cooling:Electric, Heat Pump, Zoned
- Heating:Electric, Heat Pump, Zoned
Structure and exterior
- Roof:Composition, Shingle
- Year built:1995
- Building area:5,085 sq. ft.
- Lot area:0.4 Acres
Schools
- High school:Deep Run
- Middle school:Short Pump
- Elementary school:Nuckols Farm
Utilities
- Water:Public
- Sewer:Public Sewer
Finances and disclosures
- Price:$1,145,000
- Price per sq. ft.:$225.17
- Tax amount:$8,030 (2025)
New listings near 13416 Rupert Court
- Open Sat, 1 to 3pmNew
 $319,500Active3 beds 1 baths1,192 sq. ft.
$319,500Active3 beds 1 baths1,192 sq. ft.6001 Ellis Avenue, Henrico, VA 23228
MLS# 2530143Listed by: REAL BROKER LLC - New
 $269,900Active3 beds 1 baths970 sq. ft.
$269,900Active3 beds 1 baths970 sq. ft.13 S Beech Avenue, Henrico, VA 23075
MLS# 2531198Listed by: RIVER CITY ELITE PROPERTIES - REAL BROKER - New
 $425,000Active4 beds 3 baths1,993 sq. ft.
$425,000Active4 beds 3 baths1,993 sq. ft.2302 Pleasant Run Drive, Henrico, VA 23238
MLS# 2531499Listed by: EXP REALTY LLC - New
 $625,000Active2 beds 3 baths2,230 sq. ft.
$625,000Active2 beds 3 baths2,230 sq. ft.9270 Cerulean Place, Richmond, VA 23238
MLS# 2530507Listed by: REAL BROKER LLC - New
 $1,895,000Active4 beds 4 baths4,600 sq. ft.
$1,895,000Active4 beds 4 baths4,600 sq. ft.204 Panorama Drive, Henrico, VA 23229
MLS# 2531205Listed by: LONG & FOSTER REALTORS - New
 $467,835Active3 beds 3 baths2,451 sq. ft.
$467,835Active3 beds 3 baths2,451 sq. ft.3605 Edna Path #B, Henrico, VA 23233
MLS# 2531483Listed by: SM BROKERAGE LLC - New
 $468,330Active3 beds 3 baths2,451 sq. ft.
$468,330Active3 beds 3 baths2,451 sq. ft.3607 Edna Path #B, Henrico, VA 23233
MLS# 2531488Listed by: SM BROKERAGE LLC - New
 $289,900Active3 beds 1 baths974 sq. ft.
$289,900Active3 beds 1 baths974 sq. ft.2207 Rawlings Street, Henrico, VA 23231
MLS# 2530255Listed by: COMPASS - New
 $338,030Active3 beds 3 baths1,600 sq. ft.
$338,030Active3 beds 3 baths1,600 sq. ft.5241 Encore Autumn Walk #I-59, Henrico, VA 23227
MLS# 2531421Listed by: LONG & FOSTER REALTORS
