2206 Bailey Drive, Henrico, VA 23231
Local realty services provided by:Better Homes and Gardens Real Estate Base Camp
2206 Bailey Drive,Henrico, VA 23231
$299,950
- 3 Beds
- 1 Baths
- 1,332 sq. ft.
- Single family
- Active
Listed by: tami crouch
Office: virginia capital realty
MLS#:2531061
Source:RV
Price summary
- Price:$299,950
- Price per sq. ft.:$225.19
About this home
Super Cute, One-of-a-kind Cape, located in the Montrose Heights area of the county, just a stone's throw away from Fulton and Church Hill, this well-loved home offers 3 bedrooms and loads of flex space that many homes in the area do not offer! Sparkling hardwoods throughout the main level, renovated kitchen and an updated bath, pairs nicely with some original features like arched openings with built-ins and more. Enjoy the system updates already in place on this move-in ready home: 2023 - crawl space vapor barrier and insulation, Furnace, Central Air, Roof - approx. 2014, Hot water tank - approx 8 years old. Home boasts replacement windows with low-E and Argon gas. 2 Bedrooms downstairs with a Full updated Bath, complete with white tile, new vanity, LVP flooring and bonus linen closet. Cozy Family Room is light and bright with side sunroom porch entrance- this will be the place to enjoy your morning coffee or birdwatch! Arched hallway leads to the Dining Room and step through the retro swing door to the beautiful Eat-In Kitchen! White Cabinets, drawer stack, stainless steel farm sink, tile backsplash, stainless steel dishwasher and custom refrigerator. are just a few features to mention! The gem has a walk-in Pantry and loads of personality! Rear enclosed porch is a great mudroom or expand it to a full laundry room. Upstairs offers a very large 3rd Bedroom or flex space with closet and lots of knee-wall storage area and brand new LVP flooring! This home is situated on a wonderfully manicured level lot with clear alley access, oversized detached garage with door opener and pedestrian door, And 2 more additional detached sheds! Don't wait!
Contact an agent
Home facts
- Year built:1956
- Listing ID #:2531061
- Added:1 day(s) ago
- Updated:November 12, 2025 at 08:58 PM
Rooms and interior
- Bedrooms:3
- Total bathrooms:1
- Full bathrooms:1
- Living area:1,332 sq. ft.
Heating and cooling
- Cooling:Central Air
- Heating:Forced Air, Oil
Structure and exterior
- Roof:Shingle
- Year built:1956
- Building area:1,332 sq. ft.
- Lot area:0.25 Acres
Schools
- High school:Varina
- Middle school:Rolfe
- Elementary school:Montrose
Utilities
- Water:Public
- Sewer:Public Sewer
Finances and disclosures
- Price:$299,950
- Price per sq. ft.:$225.19
- Tax amount:$1,874 (2025)
New listings near 2206 Bailey Drive
- New
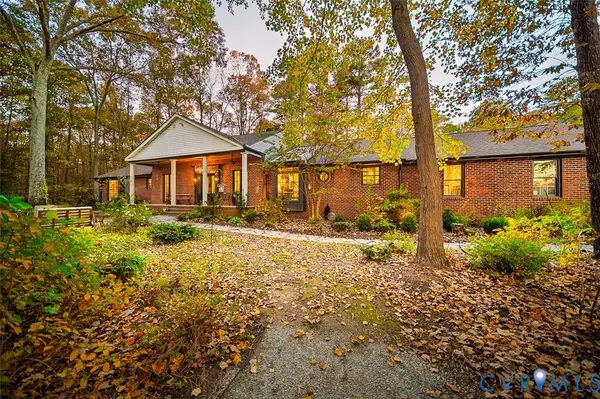 $950,000Active3 beds 3 baths4,180 sq. ft.
$950,000Active3 beds 3 baths4,180 sq. ft.2401 Powderhorn Drive, Henrico, VA 23231
MLS# 2530009Listed by: RE/MAX COMMONWEALTH - New
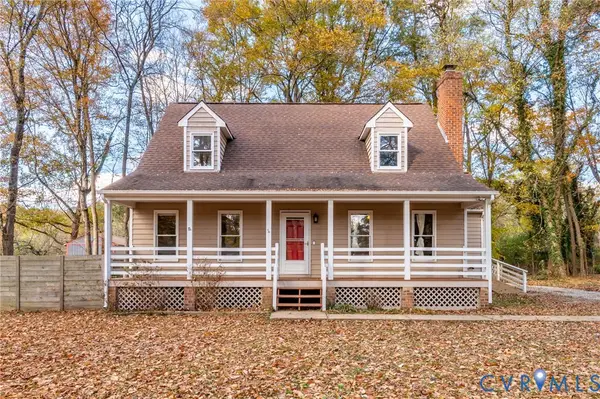 $344,900Active4 beds 3 baths2,019 sq. ft.
$344,900Active4 beds 3 baths2,019 sq. ft.1140 Berryhill Road, Henrico, VA 23231
MLS# 2531193Listed by: CAPCENTER - New
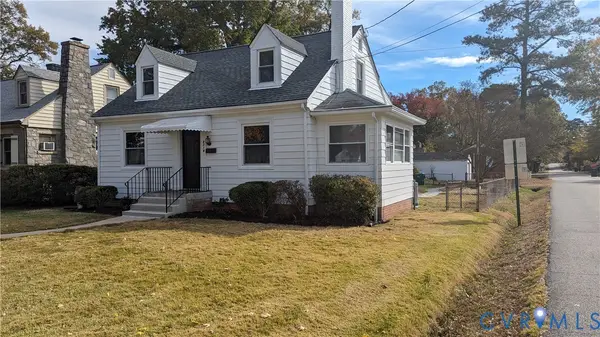 $415,000Active3 beds 2 baths1,638 sq. ft.
$415,000Active3 beds 2 baths1,638 sq. ft.2719 Kenwood Avenue, Henrico, VA 23228
MLS# 2531270Listed by: REFINE PROPERTIES - New
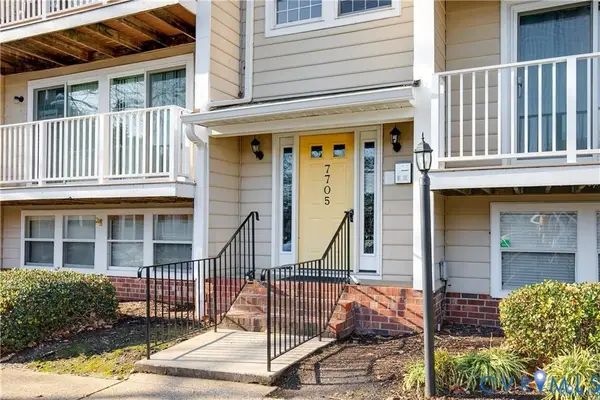 $205,000Active2 beds 2 baths848 sq. ft.
$205,000Active2 beds 2 baths848 sq. ft.7705 Okeith Court #1807, Henrico, VA 23228
MLS# 2531326Listed by: HOMETOWN REALTY - New
 $400,000Active4 beds 3 baths2,280 sq. ft.
$400,000Active4 beds 3 baths2,280 sq. ft.1610 Careybrook Drive, Henrico, VA 23238
MLS# 2530877Listed by: LONG & FOSTER REALTORS - Open Sat, 12 to 2pmNew
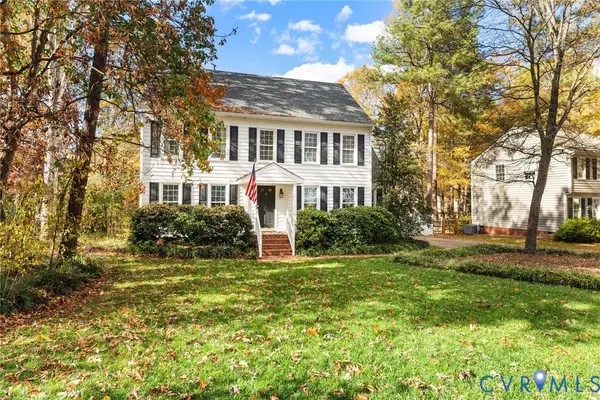 $550,000Active4 beds 3 baths2,436 sq. ft.
$550,000Active4 beds 3 baths2,436 sq. ft.2016 Stonehollow Road, Henrico, VA 23238
MLS# 2530631Listed by: LONG & FOSTER REALTORS - New
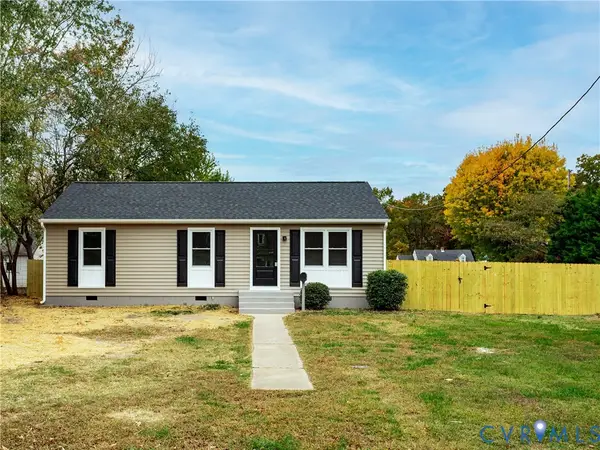 $275,000Active3 beds 2 baths1,056 sq. ft.
$275,000Active3 beds 2 baths1,056 sq. ft.2224 Newman Road, Henrico, VA 23231
MLS# 2531019Listed by: BRUSH REALTY LLC - Open Sat, 11am to 12:30pmNew
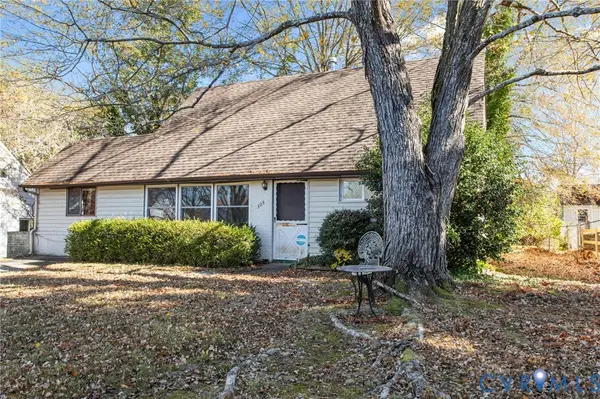 $199,950Active4 beds 2 baths1,588 sq. ft.
$199,950Active4 beds 2 baths1,588 sq. ft.1303 Barnard Drive, Henrico, VA 23229
MLS# 2530926Listed by: NEXTHOME ADVANTAGE - New
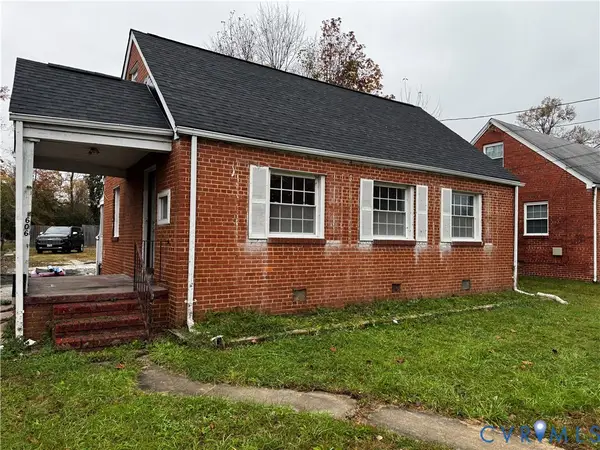 $290,000Active3 beds 1 baths1,152 sq. ft.
$290,000Active3 beds 1 baths1,152 sq. ft.5606 Lakeside Avenue, Henrico, VA 23228
MLS# 2530868Listed by: REAL BROKER LLC - New
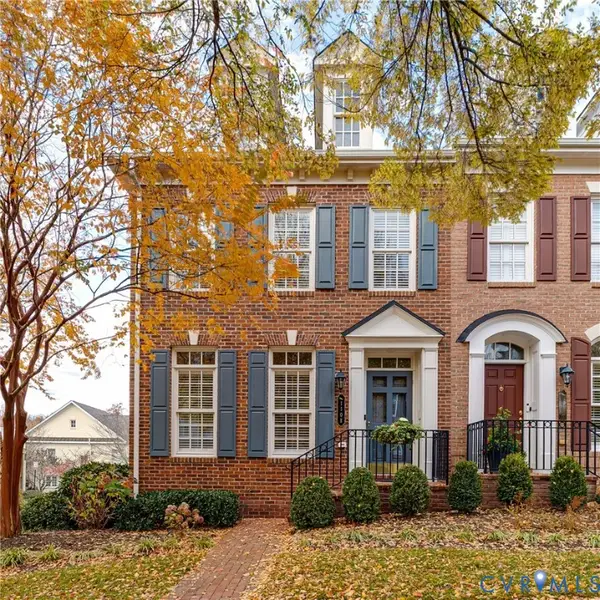 $540,000Active3 beds 4 baths1,982 sq. ft.
$540,000Active3 beds 4 baths1,982 sq. ft.1108 Hyde Lane, Henrico, VA 23229
MLS# 2531181Listed by: LONG & FOSTER REALTORS
