3616 Woodlynne Place, Henrico, VA 23233
Local realty services provided by:Better Homes and Gardens Real Estate Base Camp
3616 Woodlynne Place,Henrico, VA 23233
$679,950
- 4 Beds
- 3 Baths
- 2,519 sq. ft.
- Single family
- Pending
Listed by: denise verlander
Office: james river realty group llc.
MLS#:2531034
Source:RV
Price summary
- Price:$679,950
- Price per sq. ft.:$269.93
- Monthly HOA dues:$25.42
About this home
Now is your chance to get into Church Run before the holidays! Step into timeless style and comfort in this beautifully renovated 4-bedroom transitional home. From the moment you enter the impressive two-story foyer, you’ll be captivated by the extensive mouldings, decorative columns, and warm, inviting spaces that blend classic craftsmanship with modern convenience. The home’s flowing layout includes a formal dining room with french doors leading to the kitchen — perfect for hosting dinner parties or enjoying intimate family meals. The family room offers a cozy fireplace and opens to a bright, eat-in kitchen featuring quartz countertops and plenty of cabinet space. Upstairs, the spacious primary suite is a true retreat, complete with a ceiling fan, walk-in closet, and a luxurious en-suite bath featuring a jetted soaking tub and a separate tile shower. Enjoy endless outdoor fun on the spacious deck or in the large fenced yard. Complete with a 2-car garage, this home offers both style and functionality. With its thoughtful updates, elegant architectural details, and comfortable flow, this home is ideal for both everyday living and entertaining. Peace of mind with two new gas furnaces and heat pumps.
Contact an agent
Home facts
- Year built:1995
- Listing ID #:2531034
- Added:4 day(s) ago
- Updated:November 12, 2025 at 08:55 AM
Rooms and interior
- Bedrooms:4
- Total bathrooms:3
- Full bathrooms:2
- Half bathrooms:1
- Living area:2,519 sq. ft.
Heating and cooling
- Cooling:Heat Pump
- Heating:Forced Air, Natural Gas
Structure and exterior
- Roof:Asphalt
- Year built:1995
- Building area:2,519 sq. ft.
- Lot area:0.27 Acres
Schools
- High school:Godwin
- Middle school:Pocahontas
- Elementary school:Short Pump
Utilities
- Water:Public
- Sewer:Public Sewer
Finances and disclosures
- Price:$679,950
- Price per sq. ft.:$269.93
- Tax amount:$5,023 (2025)
New listings near 3616 Woodlynne Place
- New
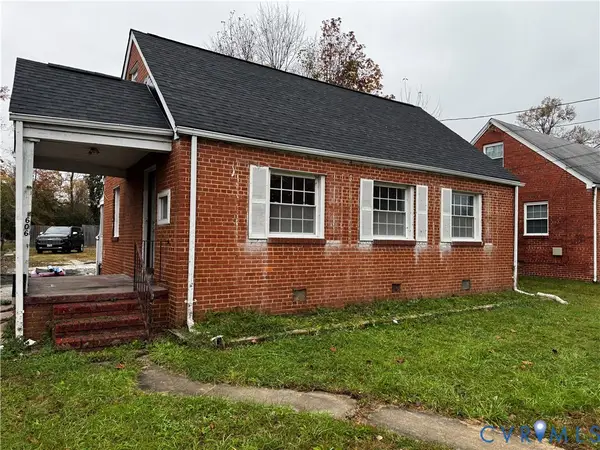 $290,000Active3 beds 1 baths1,152 sq. ft.
$290,000Active3 beds 1 baths1,152 sq. ft.5606 Lakeside Avenue, Henrico, VA 23228
MLS# 2530868Listed by: REAL BROKER LLC - New
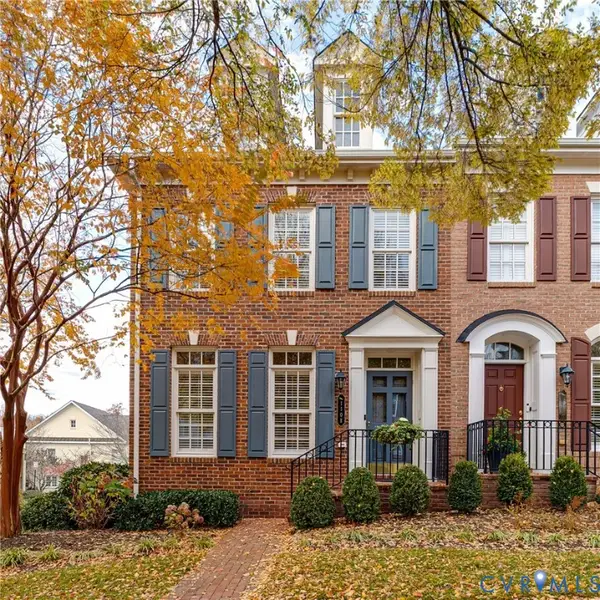 $540,000Active3 beds 4 baths1,982 sq. ft.
$540,000Active3 beds 4 baths1,982 sq. ft.1108 Hyde Lane, Henrico, VA 23229
MLS# 2531181Listed by: LONG & FOSTER REALTORS - New
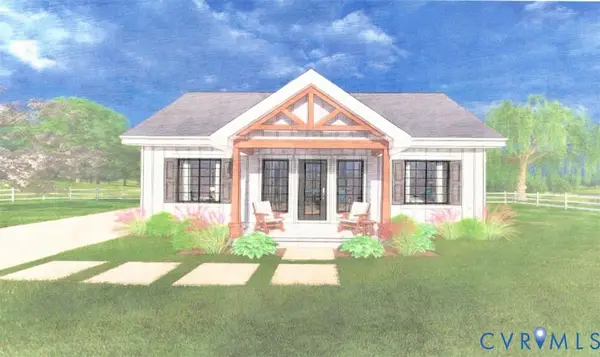 $399,950Active3 beds 2 baths1,180 sq. ft.
$399,950Active3 beds 2 baths1,180 sq. ft.1315 Williamsburg Road, Richmond, VA 23231
MLS# 2530984Listed by: HOMETOWN REALTY - New
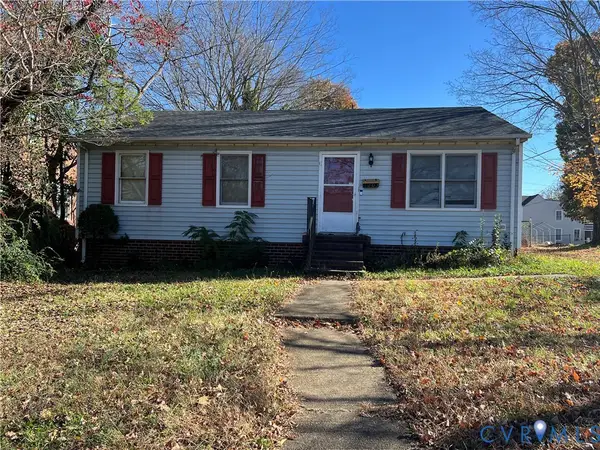 $200,000Active3 beds 2 baths988 sq. ft.
$200,000Active3 beds 2 baths988 sq. ft.5203 Wingfield Street, Henrico, VA 23231
MLS# 2531224Listed by: UNITED REAL ESTATE RICHMOND - New
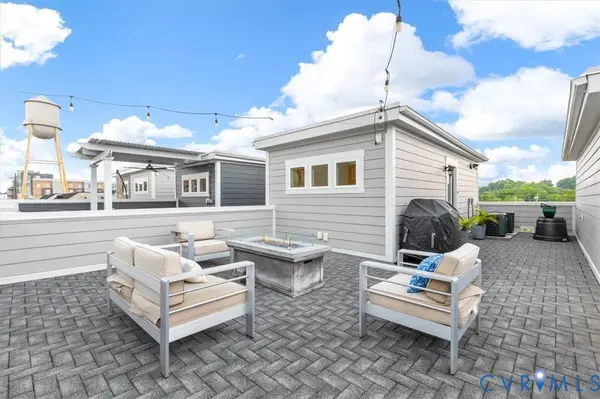 $579,900Active2 beds 5 baths2,057 sq. ft.
$579,900Active2 beds 5 baths2,057 sq. ft.5007 Old Main Street, Henrico, VA 23231
MLS# 2531239Listed by: ICON REALTY GROUP - New
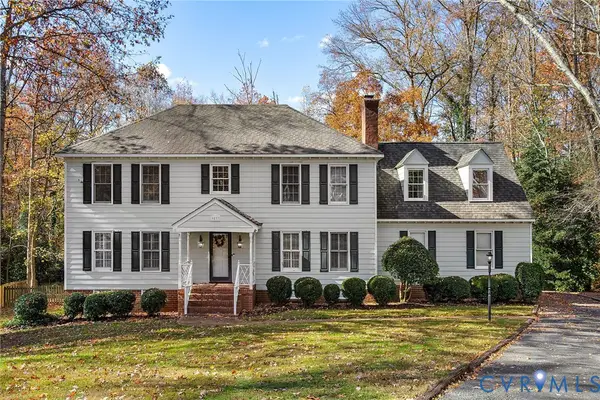 $550,000Active4 beds 3 baths2,684 sq. ft.
$550,000Active4 beds 3 baths2,684 sq. ft.9537 Heather Spring Drive, Henrico, VA 23238
MLS# 2529855Listed by: REAL BROKER LLC - New
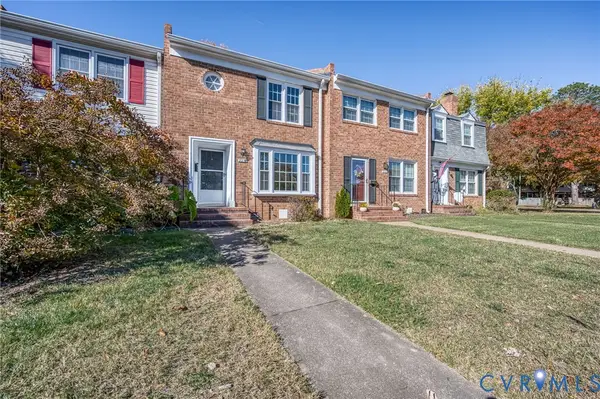 $319,500Active3 beds 3 baths1,380 sq. ft.
$319,500Active3 beds 3 baths1,380 sq. ft.2222 Brightmoor Court, Henrico, VA 23238
MLS# 2531208Listed by: FIRST CHOICE REALTY 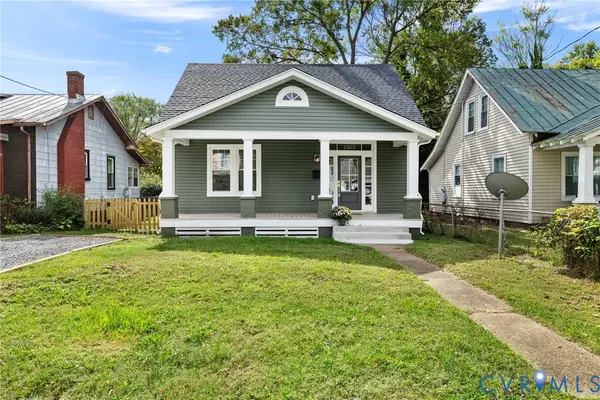 $299,950Pending3 beds 2 baths1,386 sq. ft.
$299,950Pending3 beds 2 baths1,386 sq. ft.1503 Nelson Street, Richmond, VA 23231
MLS# 2531020Listed by: BRUSH REALTY LLC- New
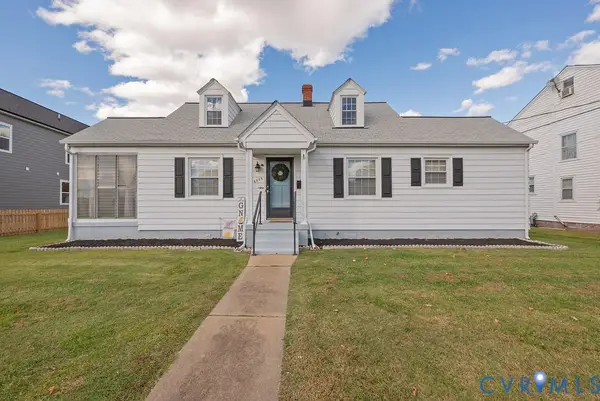 $299,950Active3 beds 1 baths1,332 sq. ft.
$299,950Active3 beds 1 baths1,332 sq. ft.2206 Bailey Drive, Henrico, VA 23231
MLS# 2531061Listed by: VIRGINIA CAPITAL REALTY - New
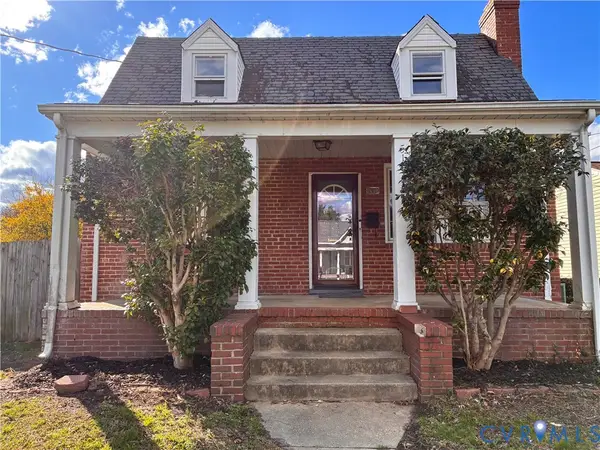 $249,900Active4 beds 1 baths1,512 sq. ft.
$249,900Active4 beds 1 baths1,512 sq. ft.5104 Futura Avenue, Henrico, VA 23231
MLS# 2531174Listed by: DEJARNETTE REALTY CO.
