524 Belle Grove Lane, Henrico, VA 23229
Local realty services provided by:Better Homes and Gardens Real Estate Base Camp
524 Belle Grove Lane,Henrico, VA 23229
$949,000
- 4 Beds
- 4 Baths
- 3,330 sq. ft.
- Single family
- Pending
Listed by: cory stoner, david cooke
Office: long & foster realtors
MLS#:2530934
Source:RV
Price summary
- Price:$949,000
- Price per sq. ft.:$284.98
About this home
Welcome to 524 Belle Grove Lane, a beautifully maintained Dutch Colonial Revival home offering timeless charm. This distinctive property features a stately exterior with dormer windows, an inviting front stoop, and a convenient front-entry mudroom. Step inside to a welcoming foyer highlighted by pristine wallpaper, a transom window, a half bath, and a coat closet. The formal living room showcases hardwood floors and flows into a formal dining room, perfect for entertaining. The bright eat-in kitchen includes a pantry, peninsula with ample counter space, and generous storage. The kitchen opens to a stunning sunroom with hardwood floors, vaulted ceiling, skylight, and arched window, plus access to the rear deck and a full bath to enhance functionality. French doors connect the sunroom to a cozy family room with built-in cabinets and brick wood-burning fireplace, creating a comfortable space for relaxing or gathering. Adjacent to the family room is a versatile rec room offering additional living space. The first floor also features a laundry closet with full-size washer and dryer off the utility/mudroom. Upstairs, you’ll find four bedrooms. The primary suite has a private bathroom with shower, walk-in closet, and walk-in attic access. The additional bedrooms are bright and well-sized, sharing a full hall bath. Outside, enjoy the backyard with deck and detached storage shed. The paved double-width driveway at the rear provides easy parking and unloading. This home has been immaculately cared for and showcases the best of Dutch Colonial character. Located in the heart of Tuckahoe, you’ll love the convenience to all your favorite West End shops and restaurants.
Contact an agent
Home facts
- Year built:1984
- Listing ID #:2530934
- Added:4 day(s) ago
- Updated:November 12, 2025 at 12:43 PM
Rooms and interior
- Bedrooms:4
- Total bathrooms:4
- Full bathrooms:3
- Half bathrooms:1
- Living area:3,330 sq. ft.
Heating and cooling
- Cooling:Central Air, Electric
- Heating:Electric
Structure and exterior
- Roof:Composition, Shingle
- Year built:1984
- Building area:3,330 sq. ft.
- Lot area:0.34 Acres
Schools
- High school:Freeman
- Middle school:Tuckahoe
- Elementary school:Tuckahoe
Utilities
- Water:Public
- Sewer:Public Sewer
Finances and disclosures
- Price:$949,000
- Price per sq. ft.:$284.98
- Tax amount:$6,819 (2025)
New listings near 524 Belle Grove Lane
- New
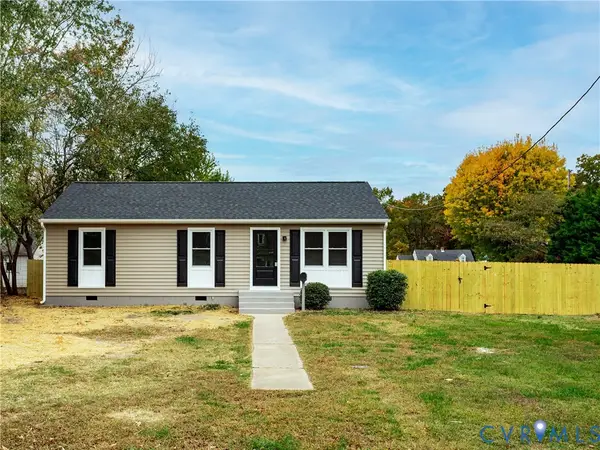 $275,000Active3 beds 2 baths1,056 sq. ft.
$275,000Active3 beds 2 baths1,056 sq. ft.2224 Newman Road, Henrico, VA 23231
MLS# 2531019Listed by: BRUSH REALTY LLC - New
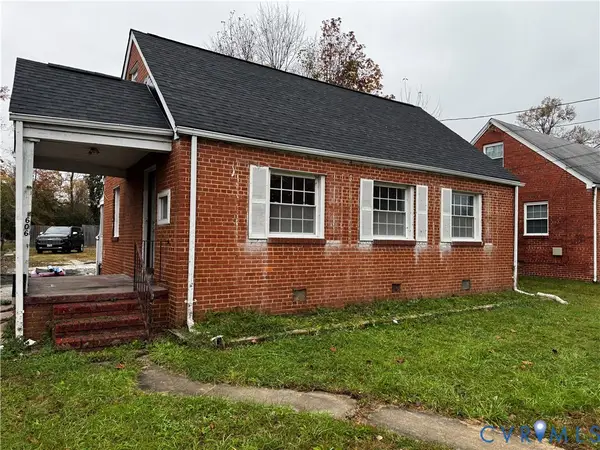 $290,000Active3 beds 1 baths1,152 sq. ft.
$290,000Active3 beds 1 baths1,152 sq. ft.5606 Lakeside Avenue, Henrico, VA 23228
MLS# 2530868Listed by: REAL BROKER LLC - New
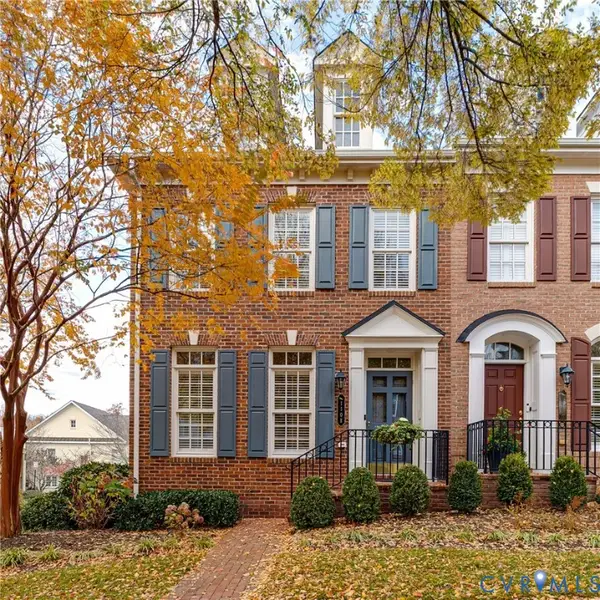 $540,000Active3 beds 4 baths1,982 sq. ft.
$540,000Active3 beds 4 baths1,982 sq. ft.1108 Hyde Lane, Henrico, VA 23229
MLS# 2531181Listed by: LONG & FOSTER REALTORS - New
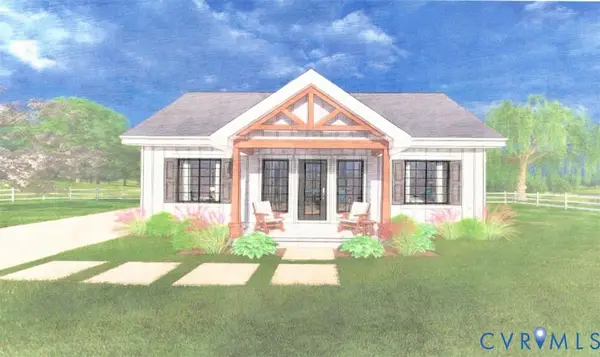 $399,950Active3 beds 2 baths1,180 sq. ft.
$399,950Active3 beds 2 baths1,180 sq. ft.1315 Williamsburg Road, Richmond, VA 23231
MLS# 2530984Listed by: HOMETOWN REALTY - New
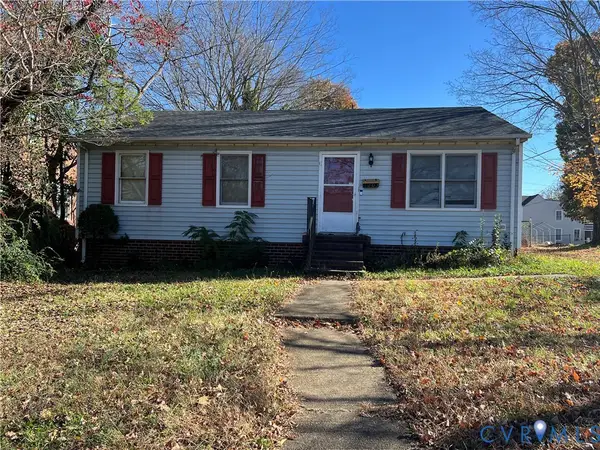 $200,000Active3 beds 2 baths988 sq. ft.
$200,000Active3 beds 2 baths988 sq. ft.5203 Wingfield Street, Henrico, VA 23231
MLS# 2531224Listed by: UNITED REAL ESTATE RICHMOND - New
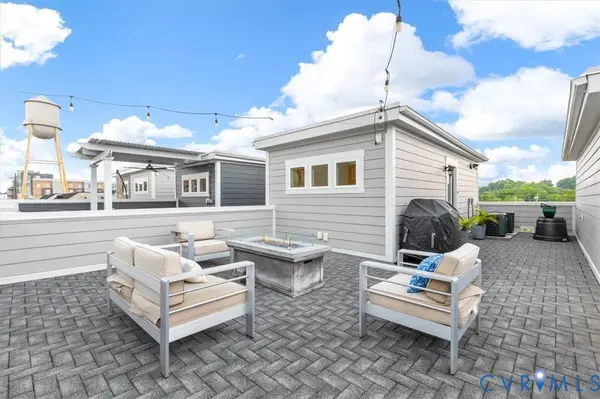 $579,900Active2 beds 5 baths2,057 sq. ft.
$579,900Active2 beds 5 baths2,057 sq. ft.5007 Old Main Street, Henrico, VA 23231
MLS# 2531239Listed by: ICON REALTY GROUP - New
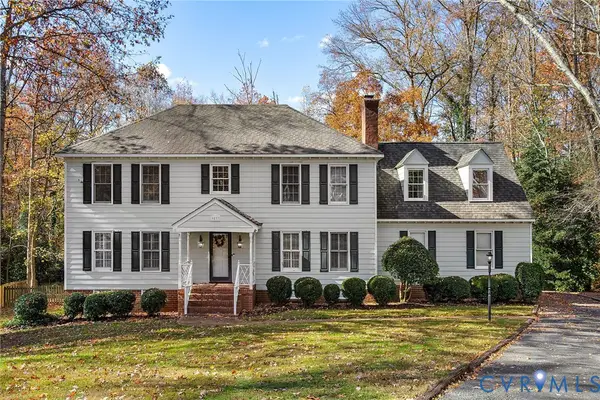 $550,000Active4 beds 3 baths2,684 sq. ft.
$550,000Active4 beds 3 baths2,684 sq. ft.9537 Heather Spring Drive, Henrico, VA 23238
MLS# 2529855Listed by: REAL BROKER LLC - New
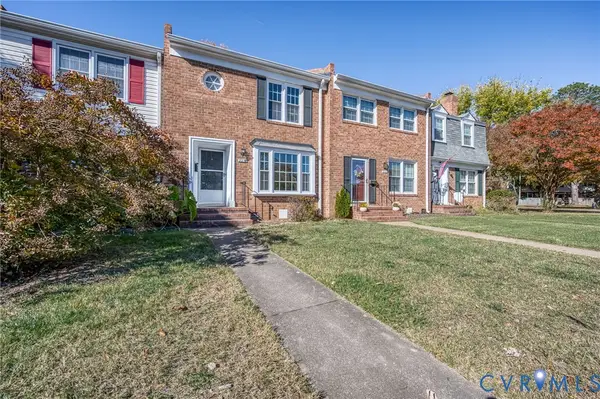 $319,500Active3 beds 3 baths1,380 sq. ft.
$319,500Active3 beds 3 baths1,380 sq. ft.2222 Brightmoor Court, Henrico, VA 23238
MLS# 2531208Listed by: FIRST CHOICE REALTY 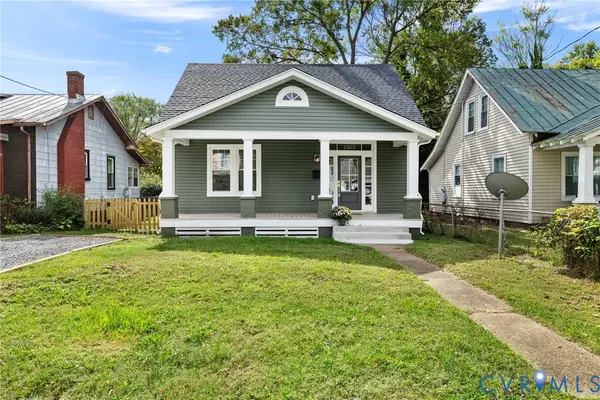 $299,950Pending3 beds 2 baths1,386 sq. ft.
$299,950Pending3 beds 2 baths1,386 sq. ft.1503 Nelson Street, Richmond, VA 23231
MLS# 2531020Listed by: BRUSH REALTY LLC- New
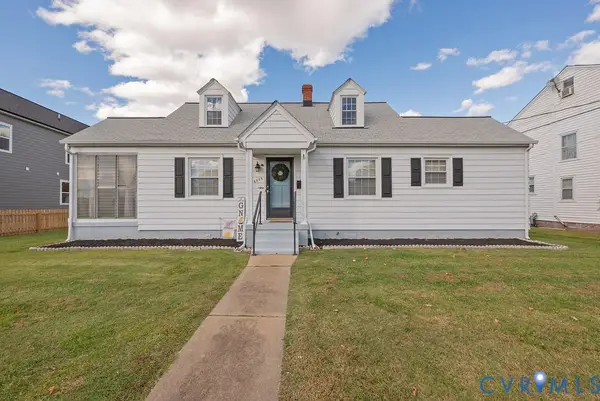 $299,950Active3 beds 1 baths1,332 sq. ft.
$299,950Active3 beds 1 baths1,332 sq. ft.2206 Bailey Drive, Henrico, VA 23231
MLS# 2531061Listed by: VIRGINIA CAPITAL REALTY
