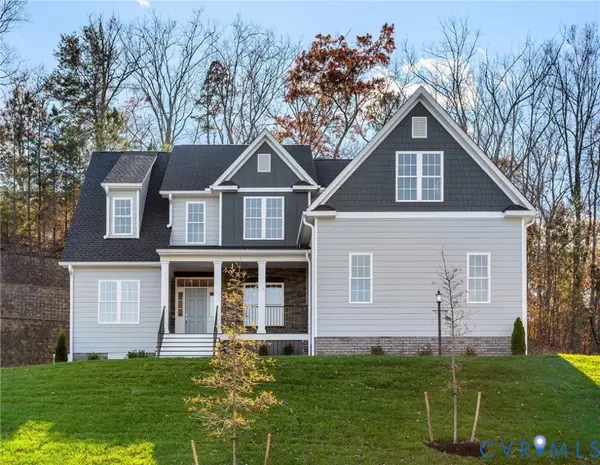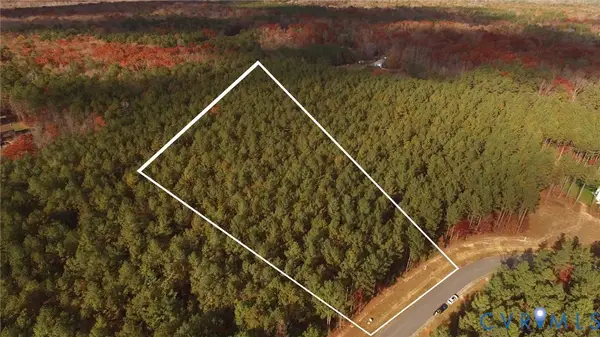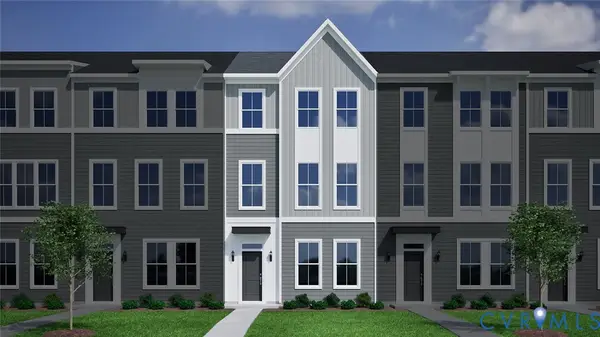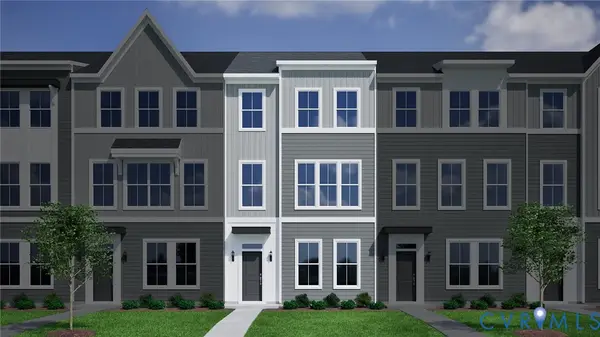2800 Live Oak Lane, Midlothian, VA 23113
Local realty services provided by:Better Homes and Gardens Real Estate Base Camp
Listed by: cory metts, alexander gary
Office: hometown realty
MLS#:2530273
Source:RV
Price summary
- Price:$950,000
- Price per sq. ft.:$305.86
- Monthly HOA dues:$175
About this home
Welcome to 2800 Live Oak Lane — a beautifully updated home in the highly desirable Oak Park community, where timeless craftsmanship meets modern comfort. Every detail has been thoughtfully refreshed, from refinished hardwood floors and new carpet to fresh paint throughout. The open-concept layout features 9-foot ceilings, a gas fireplace, and spacious living areas designed for both relaxation and entertaining.
Upstairs, two of the three bedrooms feature expansive walk-in closets and spa-style baths, while every bedroom — including the third-floor retreat — enjoys its own ensuite full bath. The breakfast nook opens to a fenced backyard and rear patio, creating a seamless indoor-outdoor flow ideal for morning coffee, quiet evenings, or hosting friends and family.
Additional highlights include dual-zone HVAC, a tankless water heater, multiple mounted TVs (including a built-in Canvas screen), and a 2-car garage with a new roof and openers — making this home truly move-in ready.
Set on a picturesque, tree-lined street, Oak Park offers a rare blend of character and convenience. Neighbors here enjoy inviting front porches, lush landscaping, and a genuine sense of community. With HOA-covered trash removal recycling and common area care, daily living stays simple and stress-free.
Ideally located near the best of Richmond’s West End and Chesterfield County, you’re minutes from Westchester Commons, Sycamore Square, fine dining, boutique shopping, award-winning schools, and scenic parks and trails. This beauty is even walkable to Bellgrade! With quick access to Route 288 and Powhite Parkway, you’ll enjoy a peaceful neighborhood setting just moments from downtown Richmond, Short Pump, and the James River.
2800 Live Oak Lane delivers refined style, effortless comfort, and a prime location — the perfect combination for modern living in one of Midlothian’s most sought-after and beautifully designed communities.
Contact an agent
Home facts
- Year built:2006
- Listing ID #:2530273
- Added:7 day(s) ago
- Updated:November 13, 2025 at 05:55 PM
Rooms and interior
- Bedrooms:4
- Total bathrooms:5
- Full bathrooms:4
- Half bathrooms:1
- Living area:3,106 sq. ft.
Heating and cooling
- Cooling:Heat Pump, Zoned
- Heating:Electric, Heat Pump, Natural Gas, Zoned
Structure and exterior
- Roof:Shingle
- Year built:2006
- Building area:3,106 sq. ft.
- Lot area:0.36 Acres
Schools
- High school:James River
- Middle school:Robious
- Elementary school:Robious
Utilities
- Water:Public
- Sewer:Public Sewer
Finances and disclosures
- Price:$950,000
- Price per sq. ft.:$305.86
- Tax amount:$7,083 (2025)
New listings near 2800 Live Oak Lane
- New
 $340,000Active3 beds 2 baths1,165 sq. ft.
$340,000Active3 beds 2 baths1,165 sq. ft.14319 Key Deer Drive, Midlothian, VA 23112
MLS# 2531342Listed by: THE HOGAN GROUP REAL ESTATE - New
 $389,090Active3 beds 3 baths1,974 sq. ft.
$389,090Active3 beds 3 baths1,974 sq. ft.13201 Garland Lane, Midlothian, VA 23114
MLS# 2531427Listed by: SM BROKERAGE LLC - New
 $1,150,000Active6 beds 6 baths4,082 sq. ft.
$1,150,000Active6 beds 6 baths4,082 sq. ft.2001 Tulip Hill Drive, Midlothian, VA 23112
MLS# 2531412Listed by: VALENTINE PROPERTIES - Open Sat, 1 to 3pmNew
 $349,950Active3 beds 3 baths1,674 sq. ft.
$349,950Active3 beds 3 baths1,674 sq. ft.11907 Exbury Court, Midlothian, VA 23114
MLS# 2531153Listed by: HOMETOWN REALTY - New
 $535,000Active4 beds 3 baths2,282 sq. ft.
$535,000Active4 beds 3 baths2,282 sq. ft.5600 Houndmaster Road, Midlothian, VA 23112
MLS# 2530923Listed by: LIZ MOORE & ASSOCIATES - New
 $999,950Active4 beds 4 baths3,301 sq. ft.
$999,950Active4 beds 4 baths3,301 sq. ft.3107 Handley Road, Midlothian, VA 23113
MLS# 2531145Listed by: EXIT REALTY SUCCESS  $585,225Pending4 beds 4 baths2,935 sq. ft.
$585,225Pending4 beds 4 baths2,935 sq. ft.943 Charlemagne Road, Midlothian, VA 23114
MLS# 2531347Listed by: HHHUNT REALTY INC- New
 $425,000Active5.97 Acres
$425,000Active5.97 Acres1140 Cardinal Crest Ter, Midlothian, VA 23113
MLS# 2531307Listed by: COMPASS - New
 $451,805Active3 beds 4 baths1,777 sq. ft.
$451,805Active3 beds 4 baths1,777 sq. ft.13807 Riverlight Drive, Midlothian, VA 23114
MLS# 2531244Listed by: PROVIDENCE HILL REAL ESTATE - New
 $478,729Active4 beds 4 baths1,777 sq. ft.
$478,729Active4 beds 4 baths1,777 sq. ft.13801 Riverlight Drive, Midlothian, VA 23114
MLS# 2531247Listed by: PROVIDENCE HILL REAL ESTATE
