11008 Devenish Dr, Oakton, VA 22124
Local realty services provided by:Better Homes and Gardens Real Estate Reserve
Listed by: jeannene r marconi
Office: hunt country sotheby's international realty
MLS#:VAFX2277816
Source:BRIGHTMLS
Price summary
- Price:$1,250,000
- Price per sq. ft.:$362.63
About this home
Welcome to this exceptional home in the sought-after Miller Heights neighborhood. Privately set back from the street on just over half an acre, the property enjoys a peaceful wooded backdrop and direct access to the CCT Trail—creating a quiet retreat just moments from everything.
A private drive leads to the residence, tucked away for added privacy. Inside, natural light fills the open and functional layout featuring 4” hand-scraped hardwood floors. The stunning kitchen addition serves as the heart of the home, showcasing a large island, vaulted ceilings, and premium finishes, with a wall of windows overlooking the trees.
Upstairs offers four spacious bedrooms, including a beautifully renovated primary suite with a spa-inspired bath and walk-in closet. The finished walkout lower level includes a full bath and a flexible fifth bedroom or office, ideal for guests or multigenerational living.
Step outside to the expansive deck and take in the tranquil wooded views—perfect for relaxing or entertaining. Recent updates include a new roof and front door (2023), renovated primary bath and fresh interior paint (2025), and a new refrigerator (2024).
Conveniently located near major commuter routes, shopping, Oak Marr Rec Center & Golf, and downtown Vienna, this home offers the best of both privacy and accessibility. Within the coveted Oakton school pyramid and with NO HOA, this is a rare opportunity to enjoy quiet living in one of Northern Virginia’s most desirable communities.
Contact an agent
Home facts
- Year built:1976
- Listing ID #:VAFX2277816
- Added:9 day(s) ago
- Updated:November 14, 2025 at 01:42 AM
Rooms and interior
- Bedrooms:4
- Total bathrooms:4
- Full bathrooms:3
- Half bathrooms:1
- Living area:3,447 sq. ft.
Heating and cooling
- Cooling:Ceiling Fan(s), Heat Pump(s)
- Heating:Forced Air, Natural Gas
Structure and exterior
- Roof:Architectural Shingle
- Year built:1976
- Building area:3,447 sq. ft.
- Lot area:0.55 Acres
Schools
- High school:OAKTON
- Elementary school:WAPLES MILL
Utilities
- Sewer:No Sewer System
Finances and disclosures
- Price:$1,250,000
- Price per sq. ft.:$362.63
- Tax amount:$13,448 (2025)
New listings near 11008 Devenish Dr
- Open Sat, 12 to 2pmNew
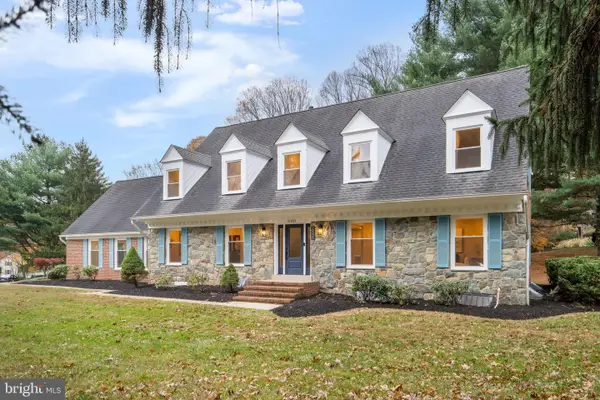 $1,695,000Active6 beds 5 baths4,750 sq. ft.
$1,695,000Active6 beds 5 baths4,750 sq. ft.10333 Hickory Forest Dr, OAKTON, VA 22124
MLS# VAFX2278196Listed by: SAMSON PROPERTIES - Open Sun, 1 to 3pmNew
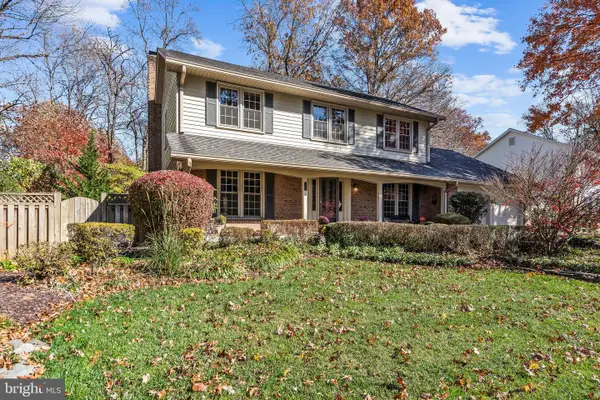 $1,299,000Active4 beds 4 baths3,377 sq. ft.
$1,299,000Active4 beds 4 baths3,377 sq. ft.2716 Glencroft Rd, VIENNA, VA 22181
MLS# VAFX2267096Listed by: CORCORAN MCENEARNEY - New
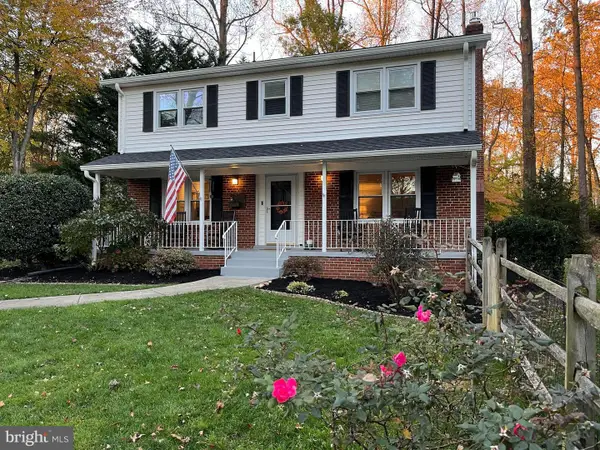 $875,000Active4 beds 3 baths2,300 sq. ft.
$875,000Active4 beds 3 baths2,300 sq. ft.10714 Dudley Ct, FAIRFAX, VA 22030
MLS# VAFX2277946Listed by: SAMSON PROPERTIES - Open Sat, 12 to 2pmNew
 $510,000Active2 beds 2 baths1,223 sq. ft.
$510,000Active2 beds 2 baths1,223 sq. ft.9490 Virginia Center Blvd #130, VIENNA, VA 22181
MLS# VAFX2277836Listed by: RE/MAX GATEWAY, LLC - New
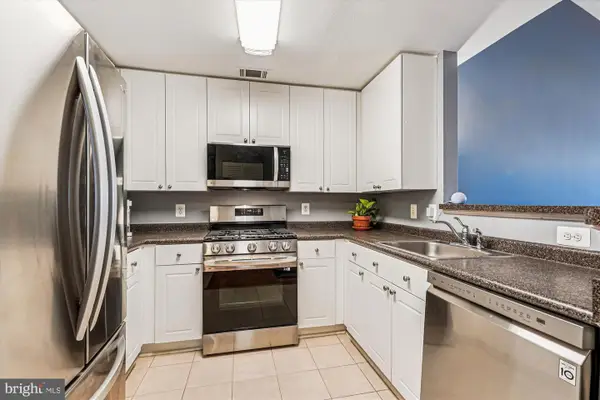 $385,000Active1 beds 1 baths876 sq. ft.
$385,000Active1 beds 1 baths876 sq. ft.2791 Centerboro Dr #484, VIENNA, VA 22181
MLS# VAFX2277480Listed by: KW METRO CENTER - Coming Soon
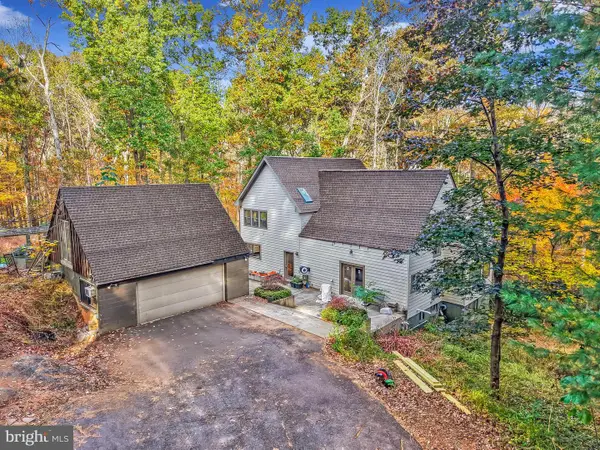 $1,300,000Coming Soon4 beds 4 baths
$1,300,000Coming Soon4 beds 4 baths10450 Hunter View Rd, VIENNA, VA 22181
MLS# VAFX2272954Listed by: REDFIN CORPORATION - Coming Soon
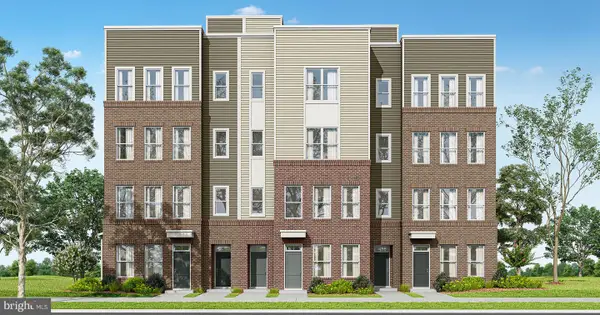 $924,900Coming Soon3 beds 3 baths
$924,900Coming Soon3 beds 3 baths10401 White Granite Dr #2, OAKTON, VA 22124
MLS# VAFX2277430Listed by: SAMSON PROPERTIES 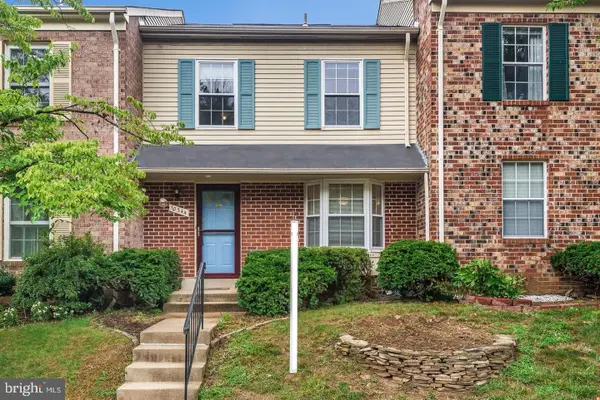 $639,900Pending4 beds 4 baths1,780 sq. ft.
$639,900Pending4 beds 4 baths1,780 sq. ft.10344 Granite Creek Ln, OAKTON, VA 22124
MLS# VAFX2276468Listed by: REAL BROKER, LLC- Coming Soon
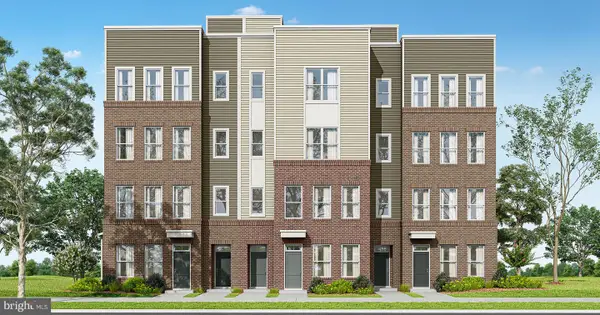 $724,900Coming Soon3 beds 3 baths
$724,900Coming Soon3 beds 3 baths10401 White Granite Dr #1, OAKTON, VA 22124
MLS# VAFX2277280Listed by: SAMSON PROPERTIES
