1823 W Cary Street #C, Richmond, VA 23220
Local realty services provided by:Better Homes and Gardens Real Estate Native American Group
1823 W Cary Street #C,Richmond, VA 23220
$619,950
- 3 Beds
- 3 Baths
- 1,792 sq. ft.
- Single family
- Pending
Listed by: dave seibert, amanda seibert
Office: real broker llc.
MLS#:2530711
Source:RV
Price summary
- Price:$619,950
- Price per sq. ft.:$345.95
About this home
Inspired by Richmond’s beloved Shyndigz Bakery, this special interior unit is as sweet as it gets! This special interior unit at Artisan Mews combines curated design with premium finishes! Crafted by Center Creek Homes, this limited collection of 8 luxury townhomes brings modern elegance to vibrant, walkable Carytown. Each home was uniquely designed with its own style, and this Shyndigz-inspired interior unit truly stands out with its whimsical charm and elevated details. Enjoy 1,792 sq ft of refined living space across 3 levels, featuring a modern kitchen with quartz countertops, hand-selected tile, and custom lighting. The top-floor primary suite offers a spa-worthy ensuite bath, spacious walk-in closet, and a flexible loft lounge. The second level includes two bedrooms, an adjoining designer full bath, laundry, and pocket office—perfect for today’s lifestyle. Every home includes off-street parking with EV charging rough-ins, energy-efficient systems, Hardie Plank siding, and a private rooftop terrace ideal for entertaining or relaxing. The community is securely gated with both front and rear access for added peace of mind. With only two interior units remaining, don’t miss your chance to own this one-of-a-kind home inspired by a Richmond favorite!
Contact an agent
Home facts
- Year built:2025
- Listing ID #:2530711
- Added:5 day(s) ago
- Updated:November 12, 2025 at 10:54 PM
Rooms and interior
- Bedrooms:3
- Total bathrooms:3
- Full bathrooms:2
- Half bathrooms:1
- Living area:1,792 sq. ft.
Heating and cooling
- Cooling:Central Air
- Heating:Electric, Heat Pump
Structure and exterior
- Roof:Flat
- Year built:2025
- Building area:1,792 sq. ft.
- Lot area:0.02 Acres
Schools
- High school:Thomas Jefferson
- Middle school:Dogwood
- Elementary school:Fox
Utilities
- Water:Public
- Sewer:Public Sewer
Finances and disclosures
- Price:$619,950
- Price per sq. ft.:$345.95
- Tax amount:$1,920 (2025)
New listings near 1823 W Cary Street #C
- Open Sat, 12 to 2pmNew
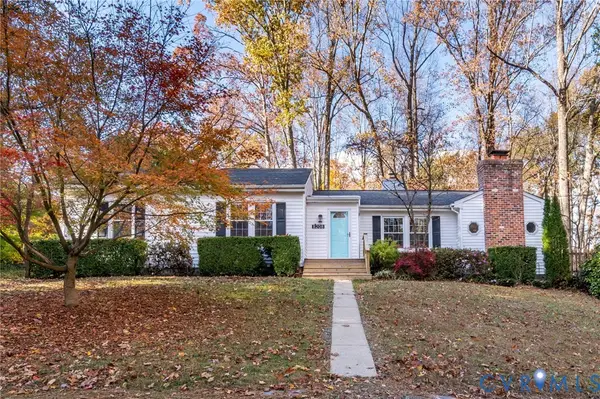 $499,000Active3 beds 2 baths2,000 sq. ft.
$499,000Active3 beds 2 baths2,000 sq. ft.8208 Avignon Drive, Richmond, VA 23235
MLS# 2530971Listed by: CAPCENTER - New
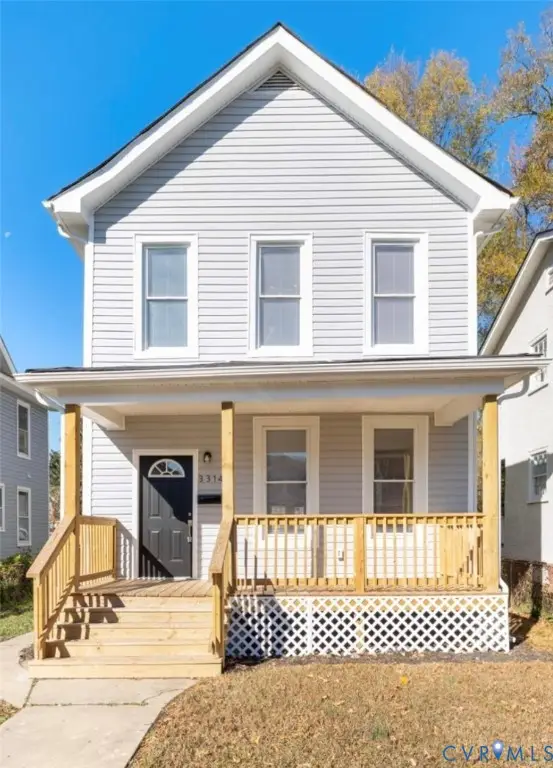 $429,950Active3 beds 3 baths1,496 sq. ft.
$429,950Active3 beds 3 baths1,496 sq. ft.3314 Maryland Avenue, Richmond, VA 23222
MLS# 2531362Listed by: NEXT LEVEL REAL ESTATE GROUP LLC - Open Sat, 10:30am to 12:30pmNew
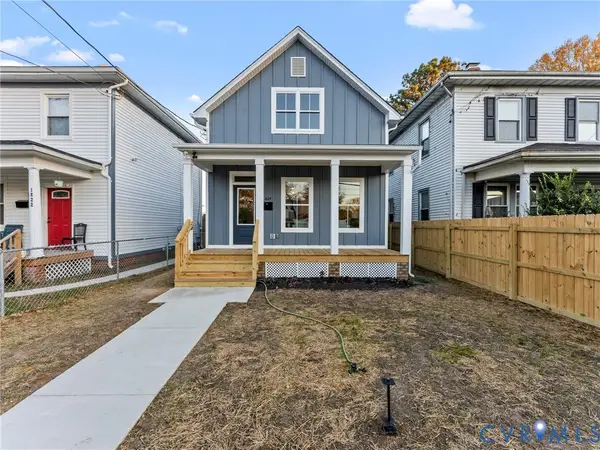 $349,900Active3 beds 3 baths1,617 sq. ft.
$349,900Active3 beds 3 baths1,617 sq. ft.1824 Ingram Avenue, Richmond, VA 23224
MLS# 2531142Listed by: RIVER CITY ELITE PROPERTIES - REAL BROKER - Open Sun, 12 to 2pmNew
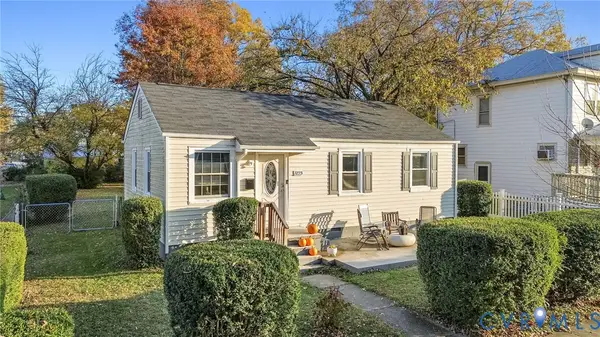 $240,000Active3 beds 1 baths864 sq. ft.
$240,000Active3 beds 1 baths864 sq. ft.3223 Maryland Avenue, Richmond, VA 23222
MLS# 2531201Listed by: EXP REALTY LLC - Open Thu, 3 to 5pmNew
 $775,000Active3 beds 2 baths2,078 sq. ft.
$775,000Active3 beds 2 baths2,078 sq. ft.4409 S Willetta Drive, Richmond, VA 23221
MLS# 2530147Listed by: COMPASS - New
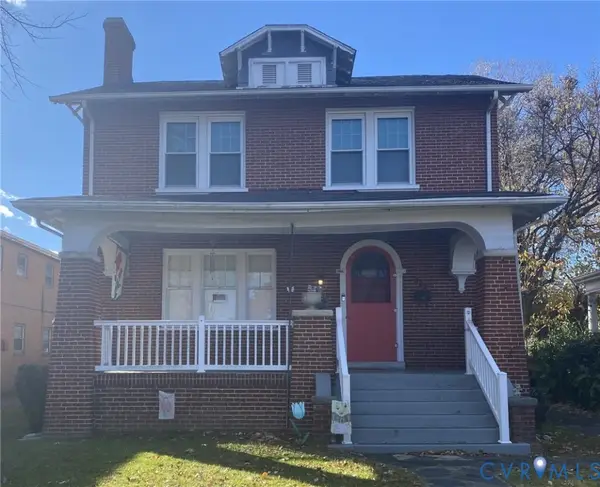 $396,830Active4 beds 1 baths1,624 sq. ft.
$396,830Active4 beds 1 baths1,624 sq. ft.4322 Chamberlayne Avenue, Richmond, VA 23227
MLS# 2531191Listed by: ICON REALTY GROUP - New
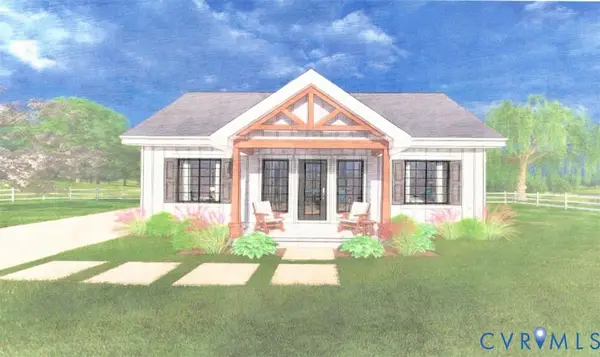 $399,950Active3 beds 2 baths1,180 sq. ft.
$399,950Active3 beds 2 baths1,180 sq. ft.1315 Williamsburg Road, Richmond, VA 23231
MLS# 2530984Listed by: HOMETOWN REALTY - New
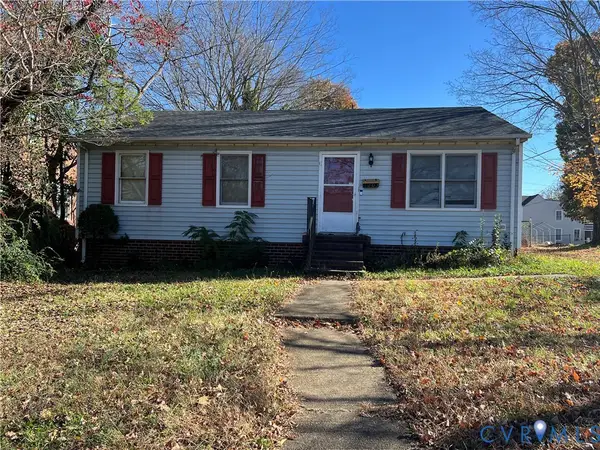 $200,000Active3 beds 2 baths988 sq. ft.
$200,000Active3 beds 2 baths988 sq. ft.5203 Wingfield Street, Henrico, VA 23231
MLS# 2531224Listed by: UNITED REAL ESTATE RICHMOND - New
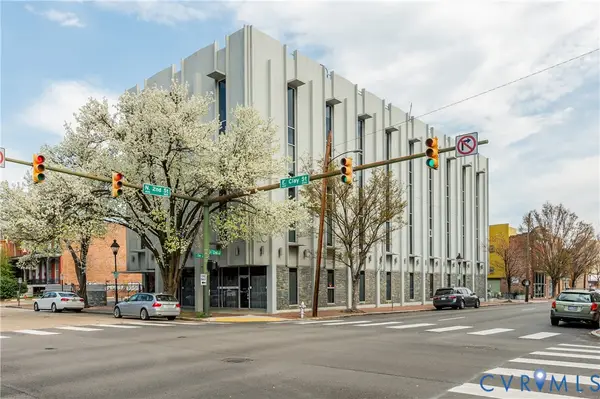 $350,000Active2 beds 2 baths1,148 sq. ft.
$350,000Active2 beds 2 baths1,148 sq. ft.112 E Clay Street #U2C, Richmond, VA 23219
MLS# 2530912Listed by: LONG & FOSTER REALTORS - New
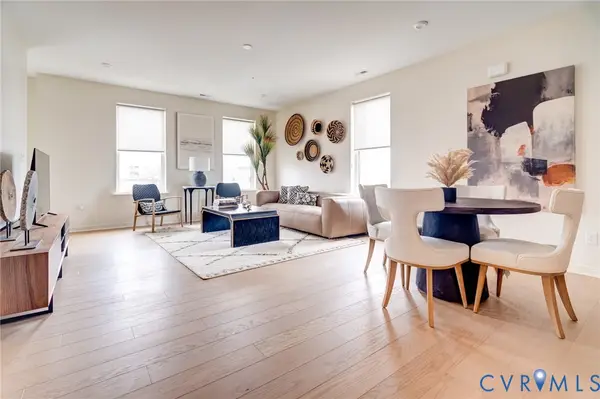 $549,855Active3 beds 3 baths2,516 sq. ft.
$549,855Active3 beds 3 baths2,516 sq. ft.3436-4A Carlton Street #4-4A, Richmond, VA 23230
MLS# 2531217Listed by: LONG & FOSTER REALTORS
