5612 Southern Pine Drive, Richmond, VA 23225
Local realty services provided by:Better Homes and Gardens Real Estate Base Camp
5612 Southern Pine Drive,Richmond, VA 23225
$399,999
- 2 Beds
- 2 Baths
- 1,401 sq. ft.
- Single family
- Active
Listed by: brad ruckart
Office: real broker llc.
MLS#:2530533
Source:RV
Price summary
- Price:$399,999
- Price per sq. ft.:$285.51
About this home
With its inviting curb appeal and serene wooded backdrop, this classic cape-style home offers a sense of peace and privacy just minutes from city conveniences. Inside, natural materials and warm wood tones create a space that feels both rustic and refined. The open living and dining area showcases exposed beams, rich trimwork, and a beautiful brick fireplace that anchors the space. Vaulted ceilings and skylights fill the interior with natural light, while the open loft above adds architectural interest and versatility. The kitchen combines functionality with timeless appeal, featuring granite countertops, stainless steel appliances, and classic wood cabinetry. The first-floor bedroom and adjacent full bath offer easy main-level living, while upstairs you’ll find a spacious second bedroom, full bath, and an open loft—an ideal flex space for a home office, reading nook, or creative retreat. Step outside to enjoy a private backyard surrounded by mature trees—perfect for relaxing on the back deck, gathering around the fire pit, or tending to your garden. Two detached sheds provide convenient storage for tools and outdoor gear. Thoughtfully upgraded for energy efficiency, this home includes solar panels, vinyl windows, a newer roof, and a Bosch heat pump—offering both sustainability and peace of mind for years to come. If you’re seeking a home that balances comfort, character, and efficiency, 5612 Southern Pine Drive is one you won’t want to miss.
Contact an agent
Home facts
- Year built:1986
- Listing ID #:2530533
- Added:5 day(s) ago
- Updated:November 12, 2025 at 03:31 PM
Rooms and interior
- Bedrooms:2
- Total bathrooms:2
- Full bathrooms:2
- Living area:1,401 sq. ft.
Heating and cooling
- Cooling:Heat Pump
- Heating:Electric, Heat Pump
Structure and exterior
- Roof:Shingle
- Year built:1986
- Building area:1,401 sq. ft.
- Lot area:0.47 Acres
Schools
- High school:Huguenot
- Middle school:Lucille Brown
- Elementary school:Southampton
Utilities
- Water:Public
- Sewer:Public Sewer
Finances and disclosures
- Price:$399,999
- Price per sq. ft.:$285.51
- Tax amount:$4,008 (2025)
New listings near 5612 Southern Pine Drive
- New
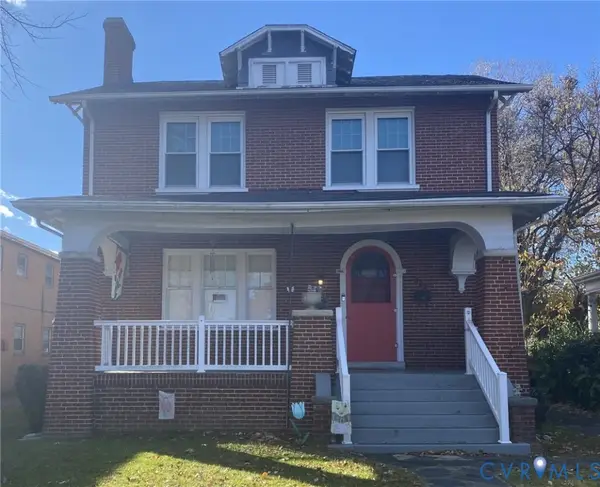 $396,830Active4 beds 1 baths1,624 sq. ft.
$396,830Active4 beds 1 baths1,624 sq. ft.4322 Chamberlayne Avenue, Richmond, VA 23227
MLS# 2531191Listed by: ICON REALTY GROUP - New
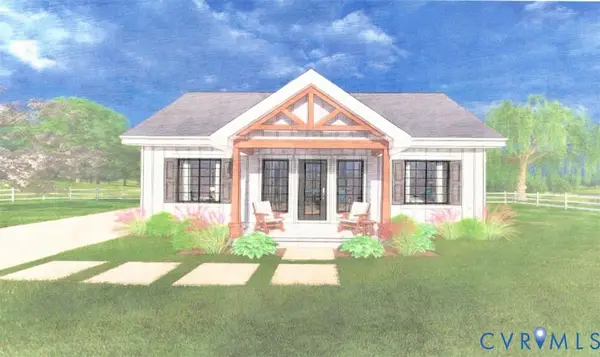 $399,950Active3 beds 2 baths1,180 sq. ft.
$399,950Active3 beds 2 baths1,180 sq. ft.1315 Williamsburg Road, Richmond, VA 23231
MLS# 2530984Listed by: HOMETOWN REALTY - New
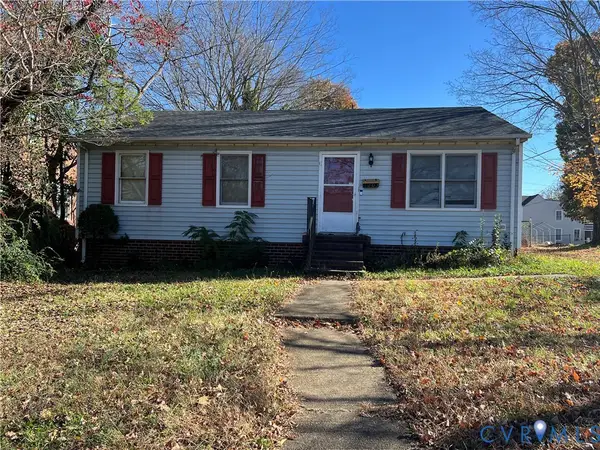 $200,000Active3 beds 2 baths988 sq. ft.
$200,000Active3 beds 2 baths988 sq. ft.5203 Wingfield Street, Henrico, VA 23231
MLS# 2531224Listed by: UNITED REAL ESTATE RICHMOND - New
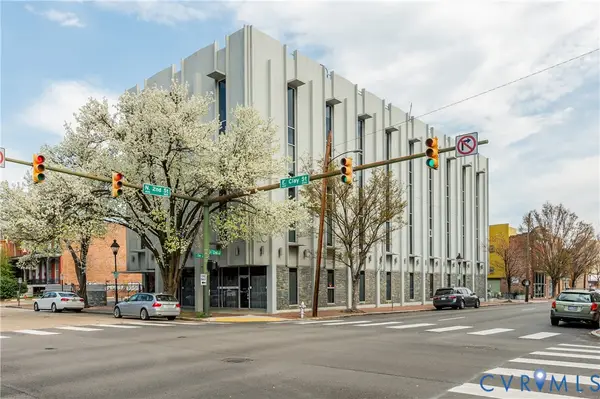 $350,000Active2 beds 2 baths1,148 sq. ft.
$350,000Active2 beds 2 baths1,148 sq. ft.112 E Clay Street #U2C, Richmond, VA 23219
MLS# 2530912Listed by: LONG & FOSTER REALTORS - New
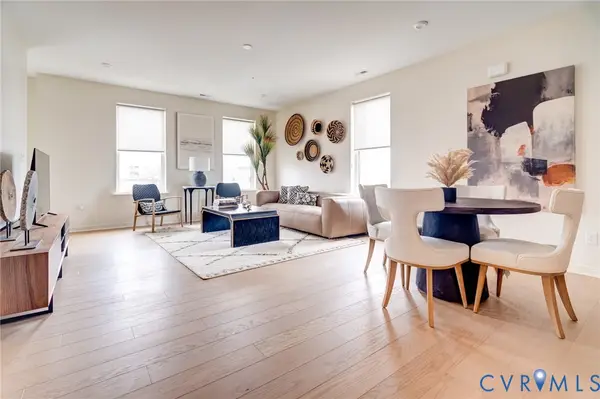 $549,855Active3 beds 3 baths2,516 sq. ft.
$549,855Active3 beds 3 baths2,516 sq. ft.3436-4A Carlton Street #4-4A, Richmond, VA 23230
MLS# 2531217Listed by: LONG & FOSTER REALTORS - New
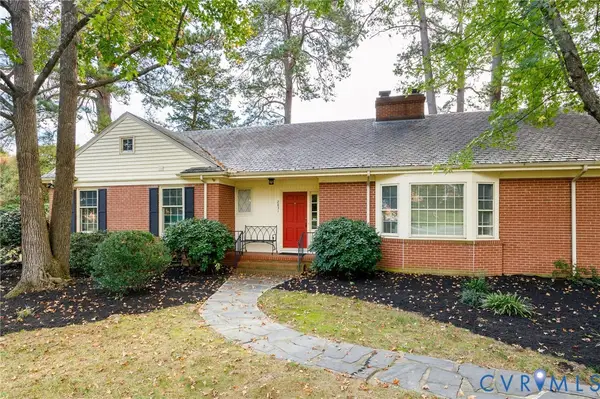 $625,000Active3 beds 3 baths2,314 sq. ft.
$625,000Active3 beds 3 baths2,314 sq. ft.2831 Braidwood Road, Richmond, VA 23225
MLS# 2529835Listed by: PROVIDENCE HILL REAL ESTATE - New
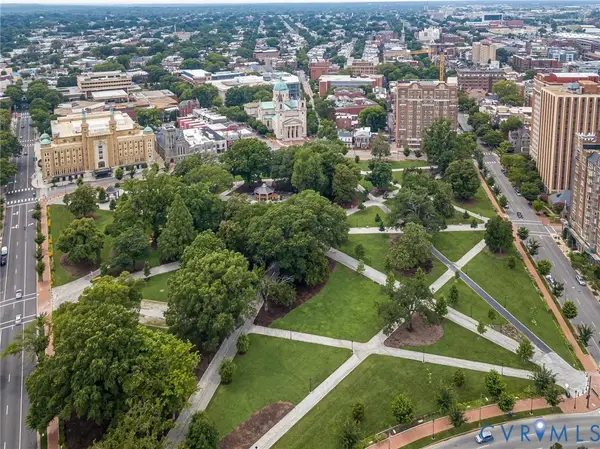 $525,000Active3 beds 2 baths1,879 sq. ft.
$525,000Active3 beds 2 baths1,879 sq. ft.612 W Franklin Street #11B, Richmond, VA 23220
MLS# 2530808Listed by: THE STEELE GROUP - New
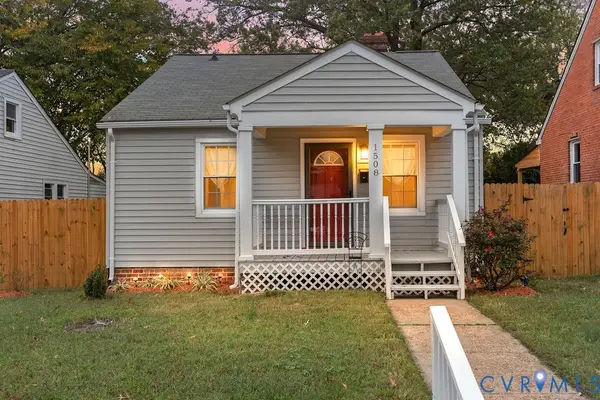 $229,000Active2 beds 1 baths816 sq. ft.
$229,000Active2 beds 1 baths816 sq. ft.1508 N 20th Street, Richmond, VA 23223
MLS# 2531190Listed by: ICON REALTY GROUP - Open Sun, 1 to 3pmNew
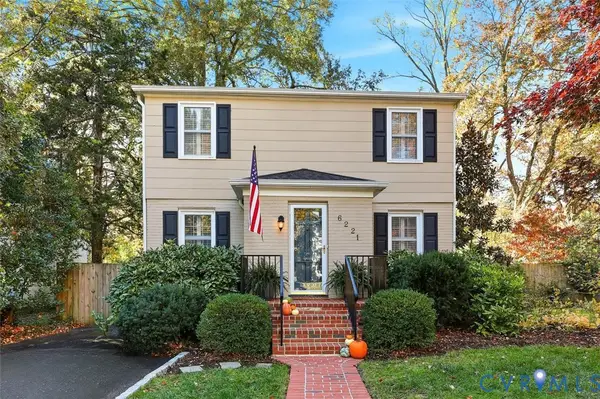 $589,000Active3 beds 2 baths1,711 sq. ft.
$589,000Active3 beds 2 baths1,711 sq. ft.6221 Dustin Drive, Richmond, VA 23226
MLS# 2530735Listed by: NAPIER REALTORS ERA 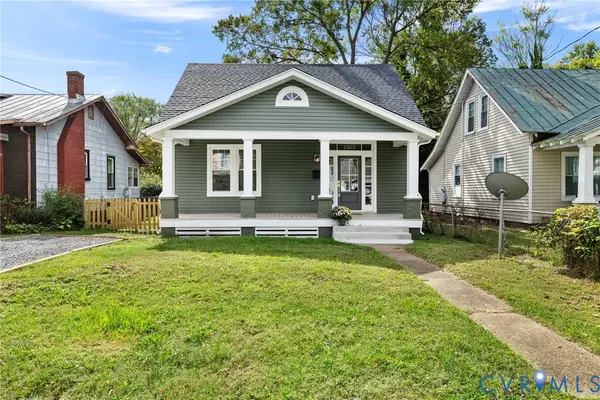 $299,950Pending3 beds 2 baths1,386 sq. ft.
$299,950Pending3 beds 2 baths1,386 sq. ft.1503 Nelson Street, Richmond, VA 23231
MLS# 2531020Listed by: BRUSH REALTY LLC
