187 Duff Ln, Ruckersville, VA 22968
Local realty services provided by:Better Homes and Gardens Real Estate Reserve
187 Duff Ln,Ruckersville, VA 22968
$475,000
- 6 Beds
- 6 Baths
- 2,336 sq. ft.
- Single family
- Pending
Listed by: grace bellows
Office: samson properties
MLS#:VAGR2000778
Source:BRIGHTMLS
Price summary
- Price:$475,000
- Price per sq. ft.:$203.34
About this home
Welcome to this exceptional property offering multiple living spaces and endless possibilities for multigenerational living, guests, or rental income. The main residence features 4 bedrooms, 3 full baths, and over 2,000 square feet of comfortable living space, with additional living areas in the apartment above the garage and the separate guest house.
A welcoming front porch opens to bright, airy interiors filled with natural light and charm. The spacious kitchen is the heart of the home, showcasing warm wood cabinetry, double wall ovens, a center island with cooktop, and abundant counter space—perfect for cooking and entertaining. The open layout flows seamlessly between the kitchen, dining, and living areas, creating an inviting atmosphere ideal for gatherings. Step outside to the expansive covered back deck, where you can relax, grill, or enjoy quiet evenings under the stars.
Above the oversized two-car garage sits a fully finished 1-bedroom, 1-bath apartment complete with a kitchenette featuring a sink and refrigerator—ideal for extended family, guests, or rental income.
A separate guest house adds even more versatility with its own 1-bedroom, 1-bath layout, full kitchen, private deck, and entrance. Whether you need extra living quarters, a home office, or a private studio, this flexible space is ready to meet your needs.
Set on a peaceful lot, this property offers both privacy and convenience—just minutes from local amenities, shops, and schools. With ample space, multiple dwellings, and thoughtful updates, this one-of-a-kind property truly stands out.
Improvements include: new siding, new roofs, new quartz countertops, refinished hardwood floors in the main house and garage apartment, new LVP flooring in the guest house, fresh interior and exterior paint, and much more!
Contact an agent
Home facts
- Year built:1974
- Listing ID #:VAGR2000778
- Added:2 day(s) ago
- Updated:November 14, 2025 at 07:34 PM
Rooms and interior
- Bedrooms:6
- Total bathrooms:6
- Full bathrooms:6
- Living area:2,336 sq. ft.
Heating and cooling
- Cooling:Heat Pump(s)
- Heating:Electric, Heat Pump(s)
Structure and exterior
- Year built:1974
- Building area:2,336 sq. ft.
- Lot area:0.85 Acres
Schools
- High school:WILLIAM MONROE
Utilities
- Water:Well
- Sewer:On Site Septic
Finances and disclosures
- Price:$475,000
- Price per sq. ft.:$203.34
- Tax amount:$1,764 (2025)
New listings near 187 Duff Ln
- New
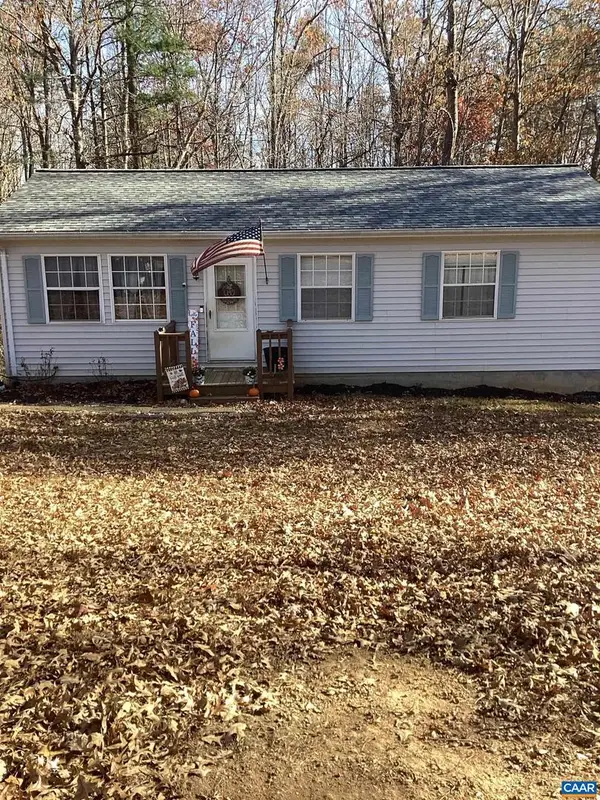 $267,900Active3 beds 1 baths960 sq. ft.
$267,900Active3 beds 1 baths960 sq. ft.318 Swift Run Rd, RUCKERSVILLE, VA 22968
MLS# 671051Listed by: REAL ESTATE III, INC. 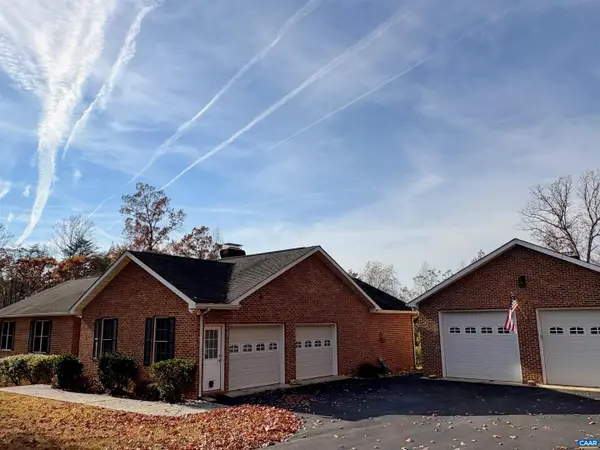 $635,000Pending4 beds 3 baths2,950 sq. ft.
$635,000Pending4 beds 3 baths2,950 sq. ft.109 Wind Ridge Dr, RUCKERSVILLE, VA 22968
MLS# 670860Listed by: SAMSON PROPERTIES $635,000Pending4 beds 3 baths4,742 sq. ft.
$635,000Pending4 beds 3 baths4,742 sq. ft.109 Wind Ridge Dr, Ruckersville, VA 22968
MLS# 670860Listed by: SAMSON PROPERTIES- Open Sat, 11:30am to 1:30pmNew
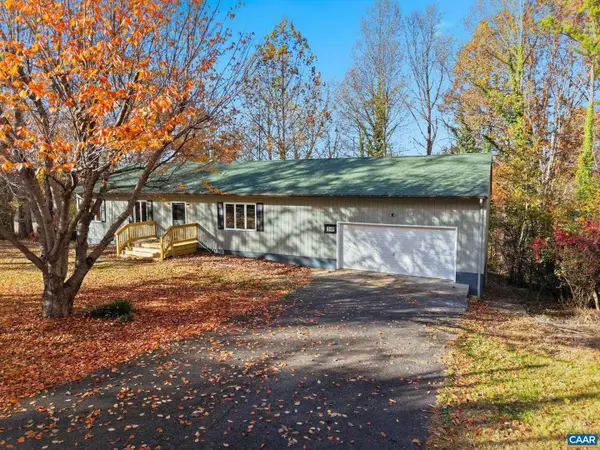 $409,000Active3 beds 2 baths2,470 sq. ft.
$409,000Active3 beds 2 baths2,470 sq. ft.247 Goldenrod Rd, RUCKERSVILLE, VA 22968
MLS# 670742Listed by: OPENING DOORS REAL ESTATE 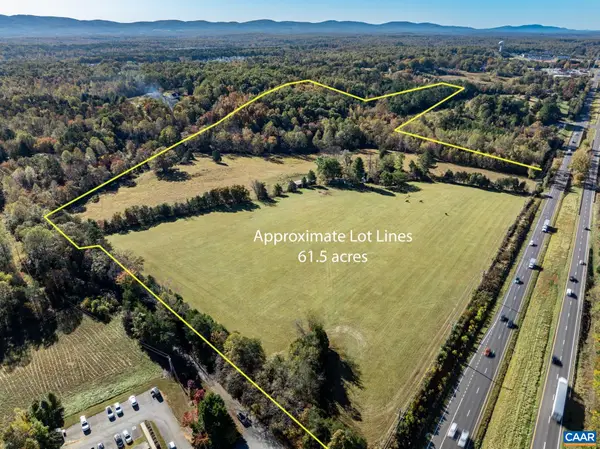 Listed by BHGRE$6,500,000Active61.5 Acres
Listed by BHGRE$6,500,000Active61.5 Acres7634 Seminole Trl, Ruckersville, VA 22968
MLS# 670683Listed by: BETTER HOMES & GARDENS R.E.-PATHWAYS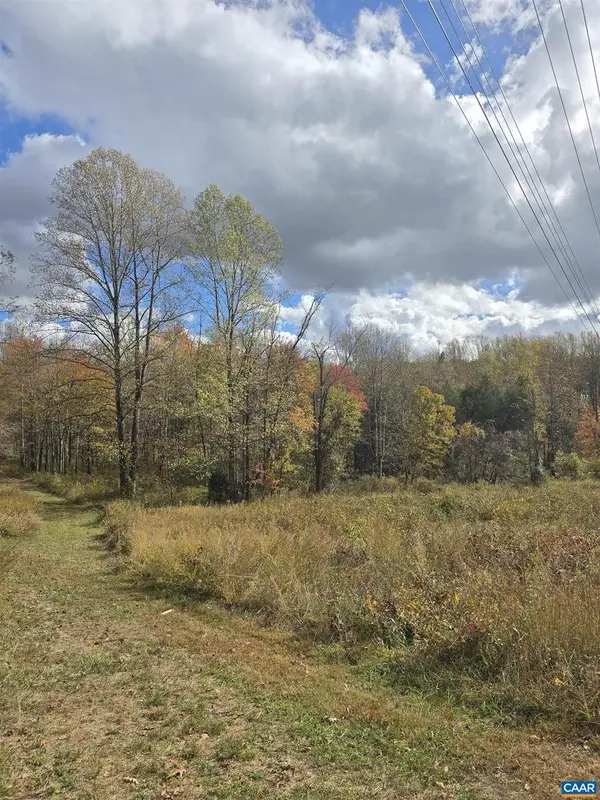 $264,900Active10.3 Acres
$264,900Active10.3 AcresLot C Sycamore Ln, RUCKERSVILLE, VA 22968
MLS# 670621Listed by: ERA BILL MAY REALTY CO.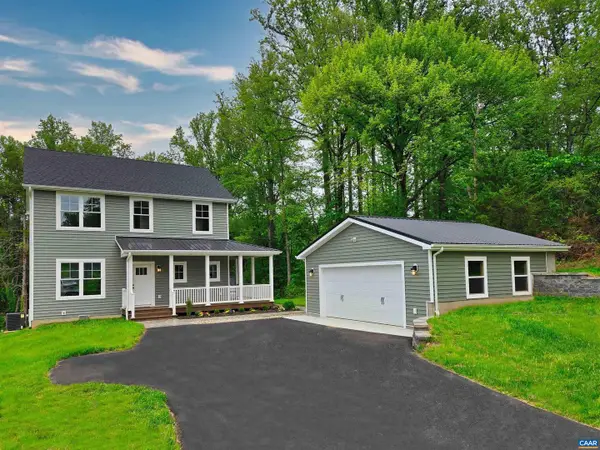 $435,000Active3 beds 3 baths1,894 sq. ft.
$435,000Active3 beds 3 baths1,894 sq. ft.132 James Dr, RUCKERSVILLE, VA 22968
MLS# 670618Listed by: EXP REALTY LLC, - RICHMOND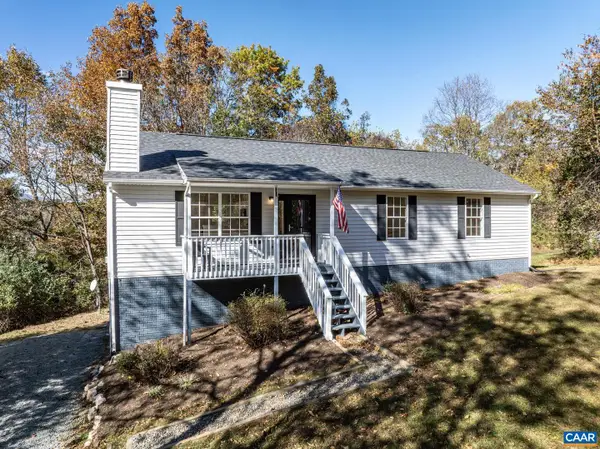 $365,000Active3 beds 2 baths1,352 sq. ft.
$365,000Active3 beds 2 baths1,352 sq. ft.736 Jonquil Rd, RUCKERSVILLE, VA 22968
MLS# 670478Listed by: NEST REALTY GROUP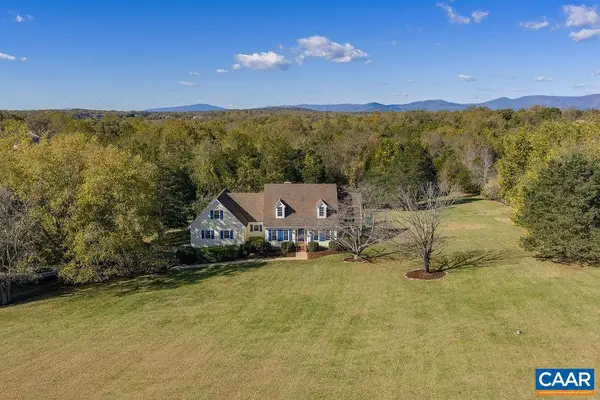 $769,900Pending4 beds 3 baths3,649 sq. ft.
$769,900Pending4 beds 3 baths3,649 sq. ft.5858 Advance Mills Rd, RUCKERSVILLE, VA 22968
MLS# 670438Listed by: RE/MAX REALTY SPECIALISTS-CHARLOTTESVILLE
