1910 Chinchilla Drive, Sandston, VA 23150
Local realty services provided by:Better Homes and Gardens Real Estate Base Camp
Upcoming open houses
- Sat, Nov 1511:00 am - 01:00 pm
Listed by: cory metts
Office: hometown realty
MLS#:2530034
Source:RV
Price summary
- Price:$335,000
- Price per sq. ft.:$143.72
About this home
Welcome home to 1910 Chinchilla Drive! Set on 1.81 level acres with a partially fenced backyard, this 3 bedroom, 2 bath Sandston home offers space, privacy, and everyday convenience. Inside, fresh carpet and new LVP flooring run throughout, giving you a clean, move-in-ready starting point. The generous floor plan provides multiple living areas—great for entertaining, relaxing, or creating a home office or playroom. Outside, you’ll enjoy a flat, usable yard that’s perfect for pets, play, gardens, or future outdoor projects. The home does need some cosmetic updates, but that’s where the opportunity is—put in a little work and build instant equity while making it your own. All of this just minutes to the airport and major interstates for an easy commute and quick trips. If you’ve been looking for land, space, and a chance to add value in a convenient location, this one checks the boxes.
Contact an agent
Home facts
- Year built:1980
- Listing ID #:2530034
- Added:1 day(s) ago
- Updated:November 12, 2025 at 03:31 PM
Rooms and interior
- Bedrooms:3
- Total bathrooms:2
- Full bathrooms:2
- Living area:2,331 sq. ft.
Heating and cooling
- Cooling:Heat Pump
- Heating:Electric, Heat Pump
Structure and exterior
- Roof:Composition, Shingle
- Year built:1980
- Building area:2,331 sq. ft.
- Lot area:1.81 Acres
Schools
- High school:Highland Springs
- Middle school:Elko
- Elementary school:Donahoe
Utilities
- Water:Well
- Sewer:Septic Tank
Finances and disclosures
- Price:$335,000
- Price per sq. ft.:$143.72
- Tax amount:$2,651 (2025)
New listings near 1910 Chinchilla Drive
- New
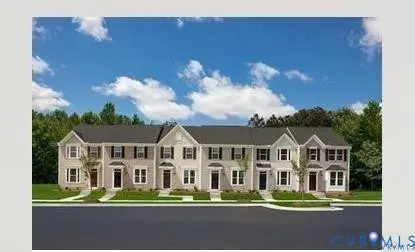 $299,990Active3 beds 3 baths1,280 sq. ft.
$299,990Active3 beds 3 baths1,280 sq. ft.239 Orange Blossom Run, Sandston, VA 23150
MLS# 2530921Listed by: LONG & FOSTER REALTORS  $299,500Pending3 beds 1 baths1,464 sq. ft.
$299,500Pending3 beds 1 baths1,464 sq. ft.1649 Meadow Road, Sandston, VA 23150
MLS# 2530400Listed by: KEETON & CO REAL ESTATE- New
 $314,900Active3 beds 3 baths1,280 sq. ft.
$314,900Active3 beds 3 baths1,280 sq. ft.2007 Turtle Parkway, Henrico, VA 23150
MLS# 2530725Listed by: CALL IT CLOSED INTERNATIONAL INC - New
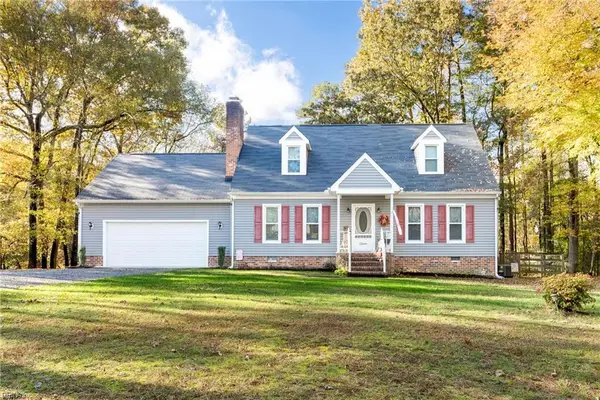 $380,000Active4 beds 2 baths1,820 sq. ft.
$380,000Active4 beds 2 baths1,820 sq. ft.303 Bunker Lane, Sandston, VA 23150
MLS# 10608571Listed by: EXP Realty LLC - New
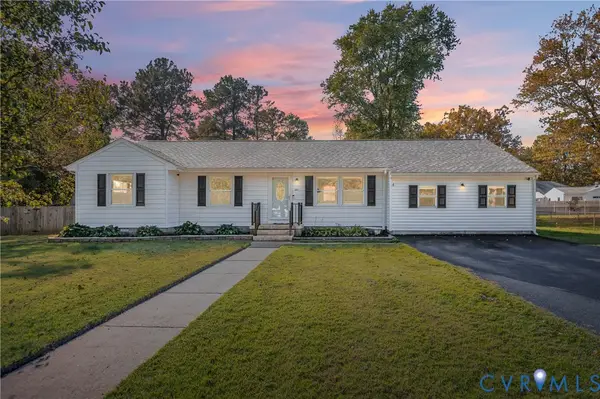 $375,000Active4 beds 2 baths1,795 sq. ft.
$375,000Active4 beds 2 baths1,795 sq. ft.201 Huger Court, Sandston, VA 23150
MLS# 2529465Listed by: REAL BROKER LLC - New
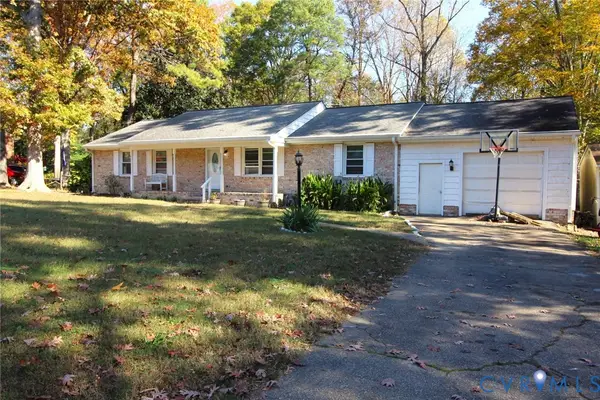 $330,000Active3 beds 2 baths1,593 sq. ft.
$330,000Active3 beds 2 baths1,593 sq. ft.207 Chiappa Road, Sandston, VA 23150
MLS# 2528633Listed by: LONG & FOSTER REALTORS  $360,000Pending4 beds 2 baths1,404 sq. ft.
$360,000Pending4 beds 2 baths1,404 sq. ft.4771 Red Coach Lane, Sandston, VA 23150
MLS# 2530424Listed by: VIRGINIA CAPITAL REALTY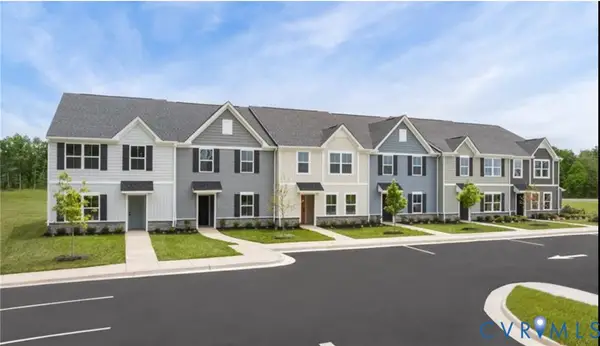 $259,990Active2 beds 2 baths897 sq. ft.
$259,990Active2 beds 2 baths897 sq. ft.2114 Destination Drive #A, Sandston, VA 23150
MLS# 2530418Listed by: LONG & FOSTER REALTORS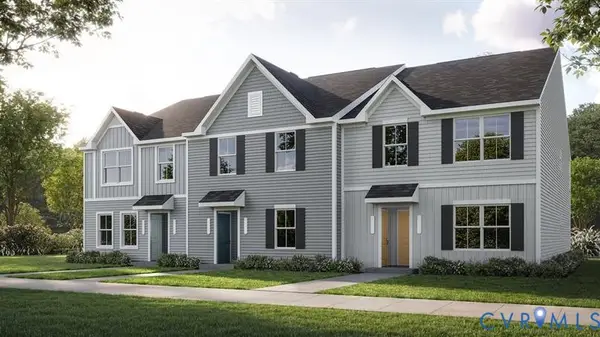 $274,990Active3 beds 2 baths1,102 sq. ft.
$274,990Active3 beds 2 baths1,102 sq. ft.2114 Destination Drive #B, Sandston, VA 23150
MLS# 2530419Listed by: LONG & FOSTER REALTORS
