211 Killdeer Rd, Stephens City, VA 22655
Local realty services provided by:Better Homes and Gardens Real Estate GSA Realty
211 Killdeer Rd,Stephens City, VA 22655
$405,000
- 4 Beds
- 3 Baths
- 2,088 sq. ft.
- Single family
- Pending
Listed by: anita h rhodes
Office: johnston and rhodes real estate
MLS#:VAFV2037968
Source:BRIGHTMLS
Price summary
- Price:$405,000
- Price per sq. ft.:$193.97
About this home
Just in time for the holidays! Imagine serving formal holiday dinner in this spacious 4-bed, 2.5-bath home with room for everyone! Enjoy the covered front porch with swing or star gazing nights around the firepit in your private backyard. Lots of room for gatherings with formal living and dining rooms plus family room with gas fireplace. The updated kitchen is the heart of the home easily accessible to step out on the deck for grilling, or making appetizers on game nights. The family room also offers built-in office space for WFH or homeschooling days. Upstairs, you'll find new LVP flooring throughout all four bedrooms, including the primary suite with an attached full bath. The large bonus/4th bedroom located above the family room is ideal for a hobby room, playroom, or guest space. Additional highlights include a newer architectural roof, and dual-zone heating and cooling. Wooden privacy fence surrounds the back yard to keep the kids and pets safely contained. Enjoy raised bed gardening next summer and the convenience of a garden shed to hold all your tools. Conveniently located near schools, shopping, and major highways. Schedule your tour today!
Contact an agent
Home facts
- Year built:1988
- Listing ID #:VAFV2037968
- Added:4 day(s) ago
- Updated:November 13, 2025 at 09:13 AM
Rooms and interior
- Bedrooms:4
- Total bathrooms:3
- Full bathrooms:2
- Half bathrooms:1
- Living area:2,088 sq. ft.
Heating and cooling
- Cooling:Ceiling Fan(s), Central A/C
- Heating:Electric, Heat Pump(s), Propane - Leased
Structure and exterior
- Roof:Architectural Shingle
- Year built:1988
- Building area:2,088 sq. ft.
Utilities
- Water:Public
- Sewer:Public Sewer
Finances and disclosures
- Price:$405,000
- Price per sq. ft.:$193.97
- Tax amount:$1,934 (2025)
New listings near 211 Killdeer Rd
- New
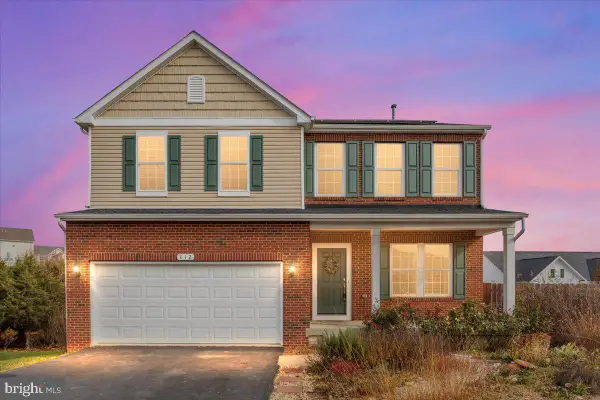 $649,990Active6 beds 4 baths3,977 sq. ft.
$649,990Active6 beds 4 baths3,977 sq. ft.112 Norwich Ct, STEPHENS CITY, VA 22655
MLS# VAFV2037992Listed by: REAL BROKER, LLC - New
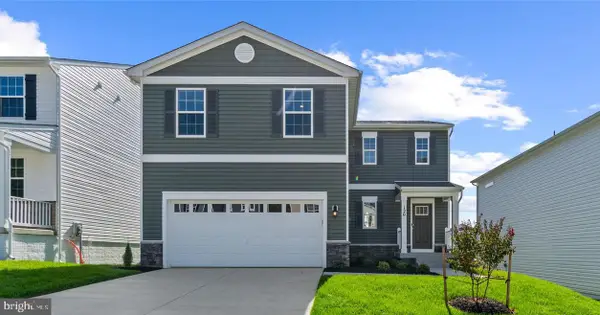 $459,990Active4 beds 3 baths1,906 sq. ft.
$459,990Active4 beds 3 baths1,906 sq. ft.Tbd Bookers Crest Dr, STEPHENS CITY, VA 22655
MLS# VAFV2037998Listed by: D R HORTON REALTY OF VIRGINIA LLC - New
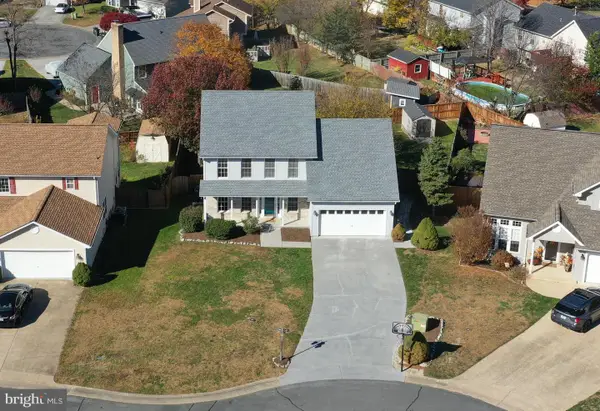 $435,000Active4 beds 3 baths1,945 sq. ft.
$435,000Active4 beds 3 baths1,945 sq. ft.105 Shepherds Ct, STEPHENS CITY, VA 22655
MLS# VAFV2037972Listed by: ERA OAKCREST REALTY, INC. - New
 $425,000Active3 beds 3 baths1,938 sq. ft.
$425,000Active3 beds 3 baths1,938 sq. ft.105 Oxford Ct, STEPHENS CITY, VA 22655
MLS# VAFV2037960Listed by: SAMSON PROPERTIES - New
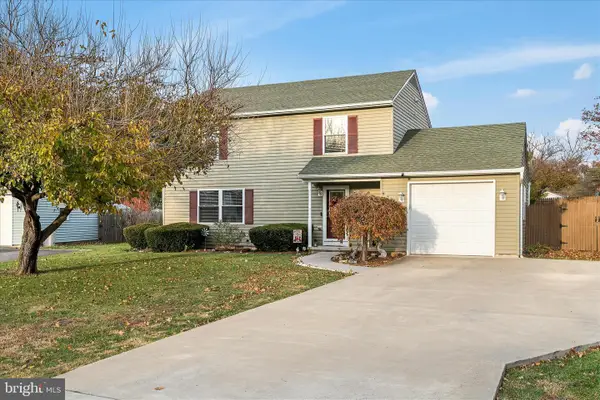 $364,000Active3 beds 3 baths1,728 sq. ft.
$364,000Active3 beds 3 baths1,728 sq. ft.207 Killdeer Rd, STEPHENS CITY, VA 22655
MLS# VAFV2037930Listed by: COLONY REALTY - New
 $379,900Active3 beds 3 baths2,078 sq. ft.
$379,900Active3 beds 3 baths2,078 sq. ft.113 Pittman, STEPHENS CITY, VA 22655
MLS# VAFV2037876Listed by: REALTY ONE GROUP OLD TOWNE - New
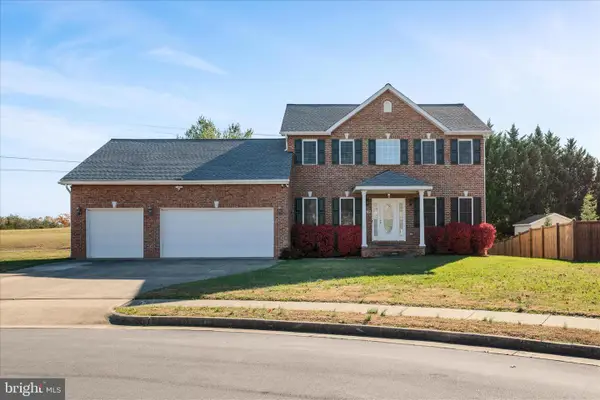 $596,000Active5 beds 4 baths2,470 sq. ft.
$596,000Active5 beds 4 baths2,470 sq. ft.106 Plum Ct, STEPHENS CITY, VA 22655
MLS# VAFV2037882Listed by: PEARSON SMITH REALTY, LLC - New
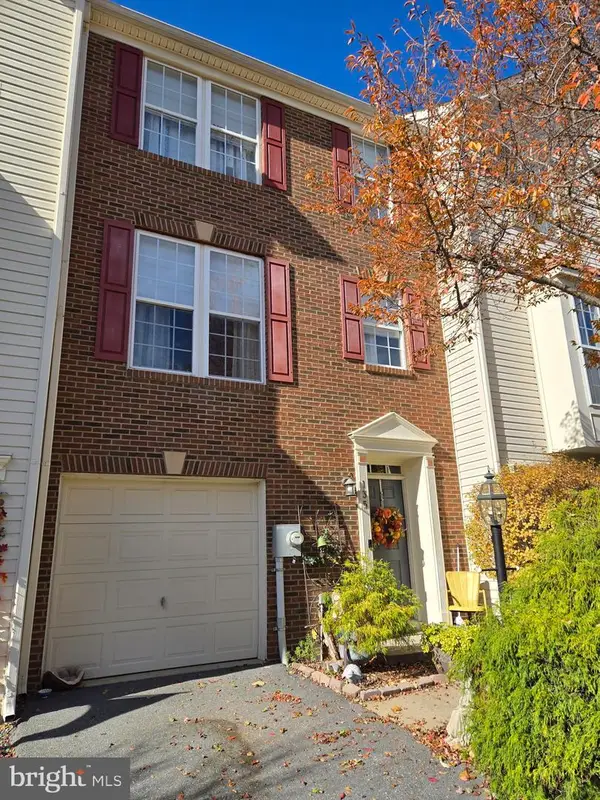 $370,000Active3 beds 3 baths2,099 sq. ft.
$370,000Active3 beds 3 baths2,099 sq. ft.135 Pittman Ct, STEPHENS CITY, VA 22655
MLS# VAFV2036124Listed by: RE/MAX ROOTS - New
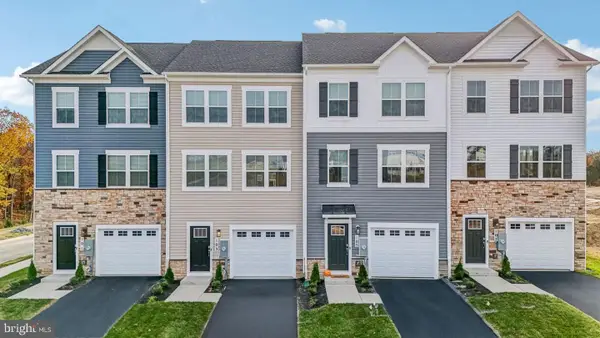 $399,990Active4 beds 4 baths1,889 sq. ft.
$399,990Active4 beds 4 baths1,889 sq. ft.161 Willett Hollow St, STEPHENS CITY, VA 22655
MLS# VAFV2037864Listed by: D R HORTON REALTY OF VIRGINIA LLC
